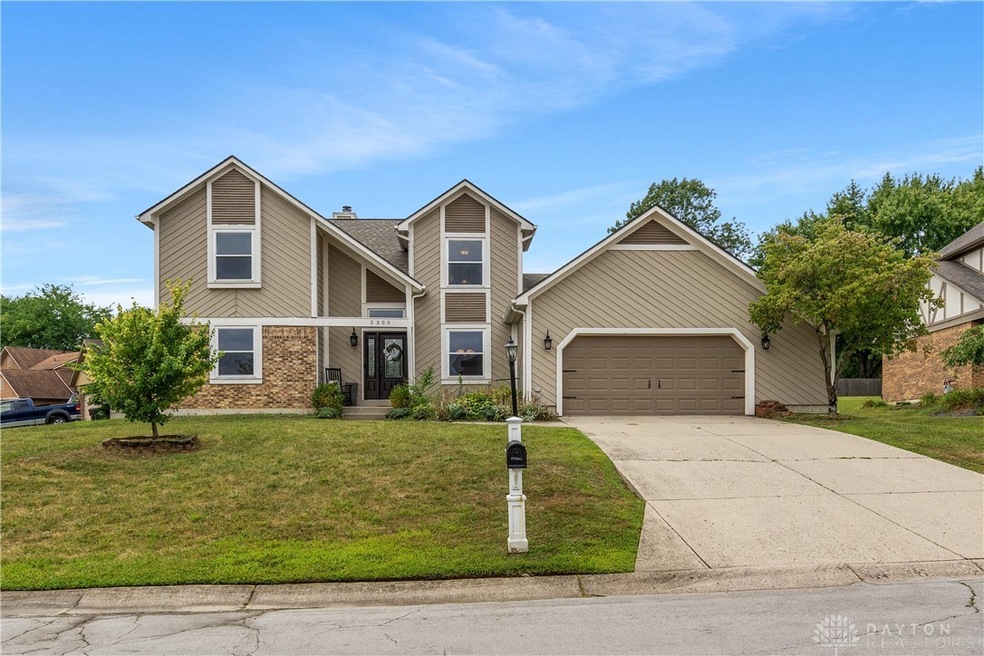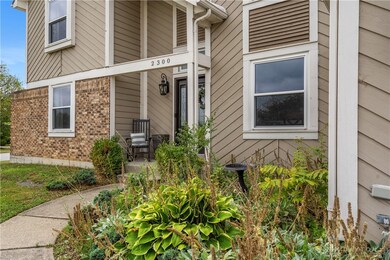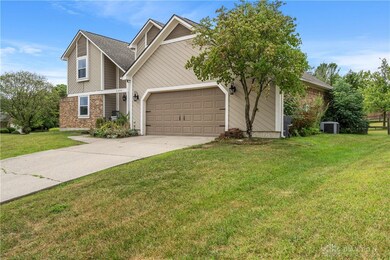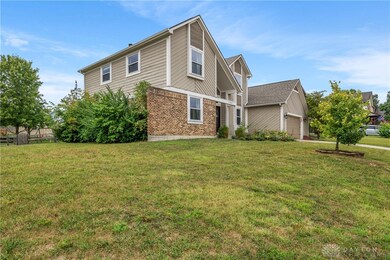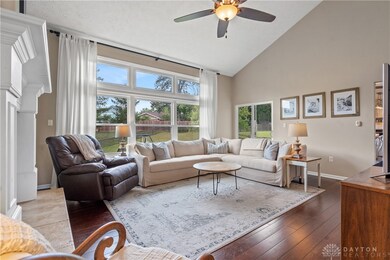
2300 Hunterglen Ct Dayton, OH 45459
Woodbourne-Hyde Park NeighborhoodEstimated Value: $338,000 - $431,000
Highlights
- Cathedral Ceiling
- Double Pane Windows
- Patio
- No HOA
- Walk-In Closet
- Bathroom on Main Level
About This Home
As of October 2022Welcome home to this stunning and unique home of your dreams! Filled with updates that reflect something you’d see on HGTV there is no doubt you will love this home! The first floor of the home has a spacious entryway, custom mudroom area, dining room, laundry room, powder room, kitchen, owner’s suite bedroom/bathroom, family room with vaulted ceilings, and updated kitchen. Upstairs you’ll find 3 spacious bedrooms and a full bathroom. The fenced-in backyard offers plenty of space for entertaining or family fun! Not to be forgotten is the finished basement which adds additional square footage for potential living space or workspace! The current owners have made the following updates: New light fixtures, new fridge/dishwasher (2020) updated pantry, custom mudroom, updated master bath, finished basement, light blocking shades, updated half bath, updated stairs, updated basement bathroom & landing.
Home Details
Home Type
- Single Family
Est. Annual Taxes
- $7,611
Year Built
- 1987
Lot Details
- 0.31 Acre Lot
- Lot Dimensions are 83x98x135x139
Parking
- 2 Car Garage
Home Design
- Frame Construction
Interior Spaces
- 2,638 Sq Ft Home
- 2-Story Property
- Cathedral Ceiling
- Double Pane Windows
- Fire and Smoke Detector
- Basement
Kitchen
- Range
- Dishwasher
- Kitchen Island
Bedrooms and Bathrooms
- 4 Bedrooms
- Walk-In Closet
- Bathroom on Main Level
Outdoor Features
- Patio
Utilities
- Central Air
- Heating System Uses Natural Gas
- High Speed Internet
Community Details
- No Home Owners Association
- Brendonwood Sec 01 Subdivision
Listing and Financial Details
- Assessor Parcel Number K47 25802 0004
Ownership History
Purchase Details
Home Financials for this Owner
Home Financials are based on the most recent Mortgage that was taken out on this home.Purchase Details
Home Financials for this Owner
Home Financials are based on the most recent Mortgage that was taken out on this home.Purchase Details
Similar Homes in Dayton, OH
Home Values in the Area
Average Home Value in this Area
Purchase History
| Date | Buyer | Sale Price | Title Company |
|---|---|---|---|
| Warner Kenneth T | $315,000 | -- | |
| Hurtley Joshua David | $225,500 | Home Services Title Llc | |
| Clausing James H | -- | Midland Title Security Inc |
Mortgage History
| Date | Status | Borrower | Loan Amount |
|---|---|---|---|
| Previous Owner | Hurtley Joshua David | $230,275 | |
| Previous Owner | Clausing James H | $72,000 |
Property History
| Date | Event | Price | Change | Sq Ft Price |
|---|---|---|---|---|
| 10/21/2022 10/21/22 | Sold | $315,000 | 0.0% | $119 / Sq Ft |
| 09/19/2022 09/19/22 | Price Changed | $315,000 | -0.6% | $119 / Sq Ft |
| 09/12/2022 09/12/22 | Pending | -- | -- | -- |
| 09/12/2022 09/12/22 | Price Changed | $317,000 | +6.0% | $120 / Sq Ft |
| 09/08/2022 09/08/22 | For Sale | $299,000 | -- | $113 / Sq Ft |
Tax History Compared to Growth
Tax History
| Year | Tax Paid | Tax Assessment Tax Assessment Total Assessment is a certain percentage of the fair market value that is determined by local assessors to be the total taxable value of land and additions on the property. | Land | Improvement |
|---|---|---|---|---|
| 2024 | $7,611 | $108,660 | $18,090 | $90,570 |
| 2023 | $7,611 | $108,660 | $18,090 | $90,570 |
| 2022 | $7,074 | $79,890 | $13,300 | $66,590 |
| 2021 | $6,694 | $79,890 | $13,300 | $66,590 |
| 2020 | $6,606 | $79,890 | $13,300 | $66,590 |
| 2019 | $5,870 | $62,090 | $13,300 | $48,790 |
| 2018 | $5,485 | $62,090 | $13,300 | $48,790 |
| 2017 | $5,582 | $62,090 | $13,300 | $48,790 |
| 2016 | $5,497 | $59,120 | $13,300 | $45,820 |
| 2015 | $4,978 | $59,120 | $13,300 | $45,820 |
| 2014 | $4,978 | $59,120 | $13,300 | $45,820 |
| 2012 | -- | $62,950 | $13,300 | $49,650 |
Agents Affiliated with this Home
-
Leigh Hart

Seller's Agent in 2022
Leigh Hart
Keller Williams Community Part
(937) 902-6656
1 in this area
41 Total Sales
-
Kunal Patel

Buyer's Agent in 2022
Kunal Patel
Glasshouse Realty Group
(937) 248-3061
19 in this area
366 Total Sales
Map
Source: Dayton REALTORS®
MLS Number: 872629
APN: K47-25802-0004
- 6032 Guard Hill Place
- 6101 Suzanne Cir
- 2324 Brahms Blvd
- 6168 Cantata Ct
- 2166 Sycamore Hills Dr
- 6340 Crimson Creek Ln
- 2424 Pinegrove Dr
- 5920 Verdi Dr
- 6145 Tanager Way
- 1658 W Alex Bell Rd
- 2649 Marigold Dr
- 6808 Rose Glen Dr
- 2801 Pinegrove Dr
- 5807 Twin Pine Ln
- 1839 Quail Hollow Rd
- 2595 Orchard Run Rd
- 6124 Old Spanish Trail
- 5945 Cindy Dr
- 6867 Rose Glen Dr
- 2722 Orchard Run Rd Unit L45
- 2300 Hunterglen Ct
- 6221 Karlsridge Dr
- 2310 Hunterglen Ct
- 6008 Guard Hill Place
- 2301 Hunterglen Ct
- 2320 Hunterglen Ct
- 6227 Karlsridge Dr
- 6212 Karlsridge Dr
- 6224 Karlsridge Dr
- 6000 Guard Hill Place
- 6024 Guard Hill Place
- 2330 Hunterglen Ct
- 6232 Karlsridge Dr
- 6235 Karlsridge Dr
- 6201 Karlsridge Dr
- 6200 Karlsridge Dr
- 2340 Hunterglen Ct
- 6165 Munger Rd
- 6221 Munger Rd
- 6001 Guard Hill Place
