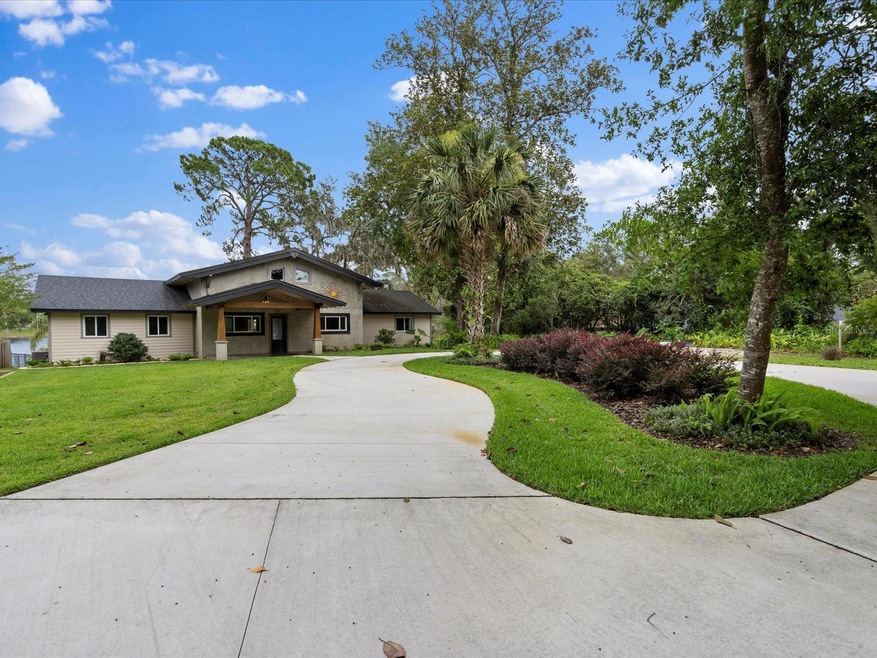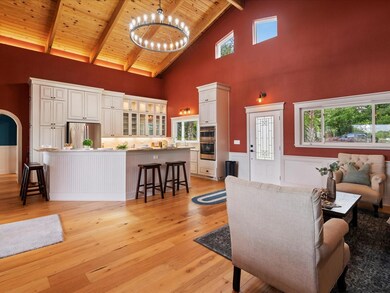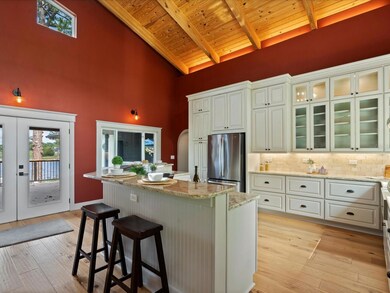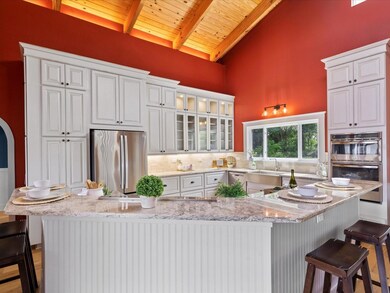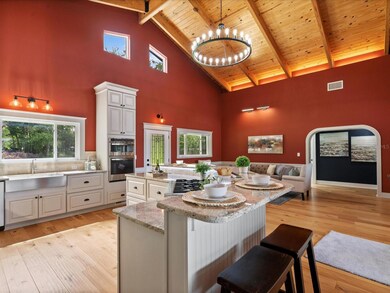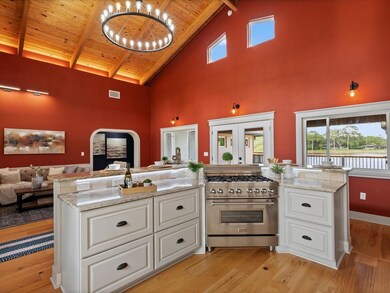
2300 Lake Ruby Rd Deland, FL 32724
Highlights
- Lake Front
- Deck
- Wood Flooring
- Dock made with wood
- Vaulted Ceiling
- Main Floor Primary Bedroom
About This Home
As of August 2023Introducing a stunning lakefront property that embodies luxury and convenience. This exquisite house boasts three spacious bedrooms and two tastefully designed bathrooms, providing ample space for comfortable living. With a generous area of 2560 square feet, there is room for both relaxation and entertainment.
Prepare to be dazzled by the upscale gourmet kitchen, featuring a cathedral ceiling that adds an air of grandeur to the heart of the home. Whether you're a seasoned chef or an enthusiastic cook, this kitchen will exceed your expectations and elevate your culinary experience.
Indulge yourself in the spacious master suite, complete with an oversized whirlpool tub, offering the perfect retreat after a long day. The master suite is thoughtfully designed to provide a serene and tranquil environment, allowing you to unwind and rejuvenate.
Located just minutes away from an award-winning downtown area, you'll have easy access to a vibrant community, boasting excellent dining, shopping, and entertainment options. Additionally, this exceptional property is conveniently situated only one hour away from the world-renowned amusement parks and attractions of Orlando.
Imagine waking up to breathtaking lake views, enjoying the comforts of a luxurious home, and having endless opportunities for entertainment and exploration nearby. Don't miss this chance to own a slice of paradise that seamlessly combines elegance, convenience, and the allure of lakeside living. Contact us today to schedule a viewing and experience the splendor for yourself!
*All Realtor information is presumed correct but not guaranteed including descriptions, measurements, zoning, uses. Buyer and Buyers Agent to verify all information. *
Last Agent to Sell the Property
BEE REALTY CORP License #3489843 Listed on: 06/01/2023
Home Details
Home Type
- Single Family
Est. Annual Taxes
- $7,772
Year Built
- Built in 2021
Lot Details
- 1.15 Acre Lot
- Lot Dimensions are 38x95
- Lake Front
- West Facing Home
- Well Sprinkler System
- Property is zoned R-3
Parking
- Circular Driveway
Home Design
- Split Level Home
- Slab Foundation
- Wood Frame Construction
- Shingle Roof
- Wood Siding
- Concrete Siding
- Block Exterior
- Concrete Perimeter Foundation
- Stucco
Interior Spaces
- 2,900 Sq Ft Home
- 2-Story Property
- Built-In Features
- Chair Railings
- Crown Molding
- Vaulted Ceiling
- French Doors
- Family Room Off Kitchen
- Combination Dining and Living Room
- Lake Views
- Finished Basement
Kitchen
- <<convectionOvenToken>>
- Range<<rangeHoodToken>>
- <<microwave>>
- Dishwasher
Flooring
- Wood
- Carpet
- Laminate
- Tile
Bedrooms and Bathrooms
- 3 Bedrooms
- Primary Bedroom on Main
- Split Bedroom Floorplan
- Closet Cabinetry
- Walk-In Closet
- 2 Full Bathrooms
Laundry
- Laundry Room
- Dryer
- Washer
Outdoor Features
- Access To Lake
- Dock made with wood
- Balcony
- Deck
- Covered patio or porch
- Outdoor Storage
- Rain Gutters
- Private Mailbox
Schools
- Blue Lake Elementary School
- Deland Middle School
- Deland High School
Utilities
- Central Air
- Heating Available
- Propane
- 1 Water Well
- Cable TV Available
Community Details
- No Home Owners Association
- 00 Lake Ruby Subdivision
Listing and Financial Details
- Visit Down Payment Resource Website
- Tax Lot 0220
- Assessor Parcel Number 2231718
Ownership History
Purchase Details
Home Financials for this Owner
Home Financials are based on the most recent Mortgage that was taken out on this home.Purchase Details
Home Financials for this Owner
Home Financials are based on the most recent Mortgage that was taken out on this home.Purchase Details
Similar Homes in Deland, FL
Home Values in the Area
Average Home Value in this Area
Purchase History
| Date | Type | Sale Price | Title Company |
|---|---|---|---|
| Warranty Deed | $660,000 | Reliant Title Group | |
| Warranty Deed | $93,000 | -- | |
| Quit Claim Deed | -- | -- | |
| Quit Claim Deed | -- | -- | |
| Quit Claim Deed | -- | -- | |
| Quit Claim Deed | -- | -- | |
| Quit Claim Deed | -- | -- |
Mortgage History
| Date | Status | Loan Amount | Loan Type |
|---|---|---|---|
| Open | $475,000 | New Conventional | |
| Previous Owner | $152,596 | Unknown | |
| Previous Owner | $85,000 | Purchase Money Mortgage |
Property History
| Date | Event | Price | Change | Sq Ft Price |
|---|---|---|---|---|
| 06/29/2025 06/29/25 | Price Changed | $730,000 | -2.7% | $252 / Sq Ft |
| 06/20/2025 06/20/25 | Price Changed | $750,000 | -1.3% | $259 / Sq Ft |
| 06/13/2025 06/13/25 | Price Changed | $760,000 | -1.9% | $262 / Sq Ft |
| 06/05/2025 06/05/25 | Price Changed | $775,000 | -1.9% | $267 / Sq Ft |
| 05/30/2025 05/30/25 | Price Changed | $789,900 | -1.3% | $272 / Sq Ft |
| 05/21/2025 05/21/25 | For Sale | $799,900 | +21.2% | $276 / Sq Ft |
| 08/11/2023 08/11/23 | Sold | $660,000 | -2.2% | $228 / Sq Ft |
| 06/16/2023 06/16/23 | Pending | -- | -- | -- |
| 06/01/2023 06/01/23 | For Sale | $675,000 | -- | $233 / Sq Ft |
Tax History Compared to Growth
Tax History
| Year | Tax Paid | Tax Assessment Tax Assessment Total Assessment is a certain percentage of the fair market value that is determined by local assessors to be the total taxable value of land and additions on the property. | Land | Improvement |
|---|---|---|---|---|
| 2025 | $8,473 | $501,897 | -- | -- |
| 2024 | $8,473 | $467,732 | -- | -- |
| 2023 | $8,473 | $472,914 | $57,187 | $415,727 |
| 2022 | $7,772 | $409,249 | $57,187 | $352,062 |
| 2021 | $2,540 | $118,783 | $55,523 | $63,260 |
| 2020 | $2,393 | $117,057 | $55,523 | $61,534 |
| 2019 | $2,333 | $106,883 | $48,313 | $58,570 |
| 2018 | $2,235 | $105,092 | $45,823 | $59,269 |
| 2017 | $2,139 | $101,581 | $45,823 | $55,758 |
| 2016 | $1,968 | $97,947 | $0 | $0 |
| 2015 | $1,729 | $70,473 | $0 | $0 |
| 2014 | $1,623 | $67,961 | $0 | $0 |
Agents Affiliated with this Home
-
Mark Straka

Seller's Agent in 2025
Mark Straka
Life Real Estate
(386) 846-9233
120 Total Sales
-
Angela Kester

Seller's Agent in 2023
Angela Kester
BEE REALTY CORP
(904) 662-7227
17 Total Sales
Map
Source: Stellar MLS
MLS Number: V4930522
APN: 7012-00-00-0220
- 2215 Lake Ruby Rd
- 2202 Lake Ruby Rd
- 2204 Poinsettia Dr
- 2435 W Park Dr
- 1405 Periwinkle Ave
- 910 N Kepler Rd
- 2355 W Orange Rd
- 309 N Kepler Rd
- 2341 Oleander Rd
- 2471 Oleander Rd
- 0 Hollyhock Dr E
- 131 Lake Charles Rd
- 2531 Buena Vista Dr
- 0 Nectarine Rd
- 2535 Buena Vista Dr
- 227 N Kepler Rd
- 2548 E Lake Dr
- 0 E Holly Hock Rd Unit MFRA4641757
- 0 Parcel 229 E Holly Hock Rd
- 0 Parcel 230 E Holly Hock Rd
