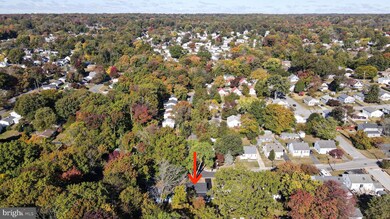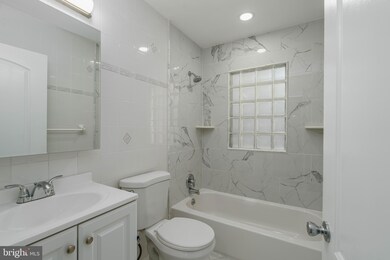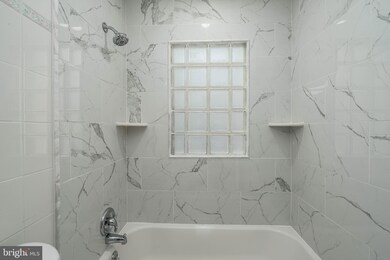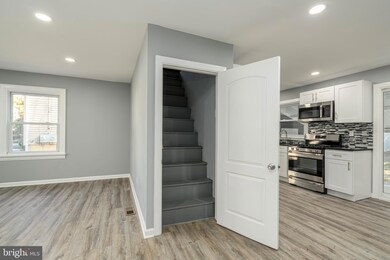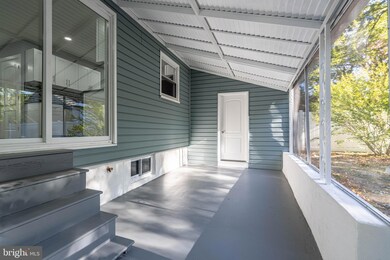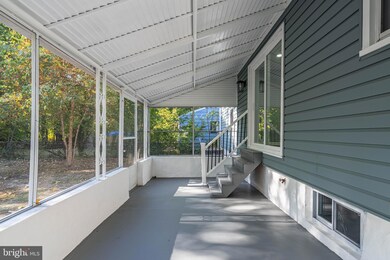
2300 Lincoln Ave Claymont, DE 19703
Highlights
- Cape Cod Architecture
- No HOA
- Back Up Gas Heat Pump System
- Pierre S. Dupont Middle School Rated A-
- Central Air
About This Home
As of January 2025Modern & Fully Renovated Home Close to PA State Line
Welcome to this fully remodeled 3-bedroom, 1-bath home, perfect for those seeking a blend of comfort, style, and convenience. Every detail has been updated, from the brand-new roof to the driveway, giving it a fresh and modern appeal. Step into the spacious living areas where natural light pours in, reflecting off the new flooring throughout. The open floor plan connects the fully renovated kitchen, featuring stainless steel appliances, white cabinetry, and a sleek tile backsplash. It’s designed for functionality and style, ideal for both everyday living and entertaining guests.
The bathroom has been tastefully remodeled , creating a clean and sophisticated space. The screened-in porch offers a perfect outdoor retreat, leading to a private fenced backyard that provides plenty of room for relaxation or hosting gatherings.
With its prime location, just minutes from major highways, shopping centers, and close proximity to the PA state line, this home is ideally situated for easy commuting while offering a quiet and peaceful residential feel. The full basement is ready for your finishing touches, offering extra storage or potential living space.
This home is a great opportunity for buyers looking for a move-in-ready property with all the upgrades already done for you. Don’t miss out on this gem—schedule your tour today!
Last Agent to Sell the Property
RE/MAX Point Realty License #0026163 Listed on: 10/17/2024
Home Details
Home Type
- Single Family
Est. Annual Taxes
- $1,702
Year Built
- Built in 1947
Lot Details
- 6,098 Sq Ft Lot
- Lot Dimensions are 50.00 x 123.90
- Property is zoned NC5
Parking
- Driveway
Home Design
- Cape Cod Architecture
- Asbestos Shingle Roof
- Aluminum Siding
- Vinyl Siding
- Concrete Perimeter Foundation
Interior Spaces
- 1,050 Sq Ft Home
- Property has 1 Level
- Basement Fills Entire Space Under The House
Bedrooms and Bathrooms
- 3 Main Level Bedrooms
- 1 Full Bathroom
Utilities
- Central Air
- Back Up Gas Heat Pump System
- Natural Gas Water Heater
Community Details
- No Home Owners Association
- Claymont Heights Subdivision
Listing and Financial Details
- Tax Lot 481
- Assessor Parcel Number 06-095.00-481
Ownership History
Purchase Details
Home Financials for this Owner
Home Financials are based on the most recent Mortgage that was taken out on this home.Purchase Details
Home Financials for this Owner
Home Financials are based on the most recent Mortgage that was taken out on this home.Purchase Details
Similar Homes in Claymont, DE
Home Values in the Area
Average Home Value in this Area
Purchase History
| Date | Type | Sale Price | Title Company |
|---|---|---|---|
| Deed | $249,600 | None Listed On Document | |
| Deed | -- | None Listed On Document | |
| Deed | $103,000 | -- |
Mortgage History
| Date | Status | Loan Amount | Loan Type |
|---|---|---|---|
| Open | $271,800 | New Conventional | |
| Closed | $262,000 | New Conventional |
Property History
| Date | Event | Price | Change | Sq Ft Price |
|---|---|---|---|---|
| 01/13/2025 01/13/25 | Sold | $312,000 | -0.9% | $297 / Sq Ft |
| 12/12/2024 12/12/24 | Pending | -- | -- | -- |
| 12/05/2024 12/05/24 | For Sale | $314,900 | 0.0% | $300 / Sq Ft |
| 11/21/2024 11/21/24 | Off Market | $314,900 | -- | -- |
| 11/01/2024 11/01/24 | Price Changed | $314,900 | 0.0% | $300 / Sq Ft |
| 11/01/2024 11/01/24 | For Sale | $314,900 | -1.3% | $300 / Sq Ft |
| 10/30/2024 10/30/24 | Off Market | $319,000 | -- | -- |
| 10/17/2024 10/17/24 | For Sale | $319,000 | +77.2% | $304 / Sq Ft |
| 08/12/2024 08/12/24 | Sold | $180,000 | -12.2% | $171 / Sq Ft |
| 07/31/2024 07/31/24 | Pending | -- | -- | -- |
| 07/29/2024 07/29/24 | For Sale | $205,000 | -- | $195 / Sq Ft |
Tax History Compared to Growth
Tax History
| Year | Tax Paid | Tax Assessment Tax Assessment Total Assessment is a certain percentage of the fair market value that is determined by local assessors to be the total taxable value of land and additions on the property. | Land | Improvement |
|---|---|---|---|---|
| 2024 | $1,336 | $48,100 | $11,100 | $37,000 |
| 2023 | $1,178 | $48,100 | $11,100 | $37,000 |
| 2022 | $1,206 | $48,100 | $11,100 | $37,000 |
| 2021 | $1,706 | $48,100 | $11,100 | $37,000 |
| 2020 | $1,660 | $46,800 | $11,100 | $35,700 |
| 2019 | $1,758 | $46,800 | $11,100 | $35,700 |
| 2018 | $1,588 | $46,800 | $11,100 | $35,700 |
| 2017 | $1,563 | $46,800 | $11,100 | $35,700 |
| 2016 | $1,561 | $46,800 | $11,100 | $35,700 |
| 2015 | $1,438 | $46,800 | $11,100 | $35,700 |
| 2014 | $1,436 | $46,800 | $11,100 | $35,700 |
Agents Affiliated with this Home
-
Yonathan Galindo

Seller's Agent in 2025
Yonathan Galindo
RE/MAX
(302) 373-9073
2 in this area
190 Total Sales
-
Davis McDermott

Buyer's Agent in 2025
Davis McDermott
Compass
(302) 521-0858
2 in this area
53 Total Sales
-
Rosemarie Rossillo

Seller's Agent in 2024
Rosemarie Rossillo
Crown Homes Real Estate
(302) 743-3907
1 in this area
43 Total Sales
Map
Source: Bright MLS
MLS Number: DENC2070320
APN: 06-095.00-481
- 1900 Philadelphia Pike
- 200 Harvey Rd
- 6 Odessa Ave
- 207 Odessa Ave
- 1908 Harrison Ave
- 814 Naudain Ave
- 108 Delaware Ave
- 912 Providence Ave
- 1810 Garfield Ave
- 322 New York Ave
- 1602 Philadelphia Pike
- 9 Grubbs Landing Rd
- 103 Maple Ave
- 3020 Green St
- 48 4th Ave
- 203 Commonwealth Ave
- 8 Commonwealth Ave
- 37 2nd Ave
- 500 Silverside Rd
- 14 W Clearview Ave

