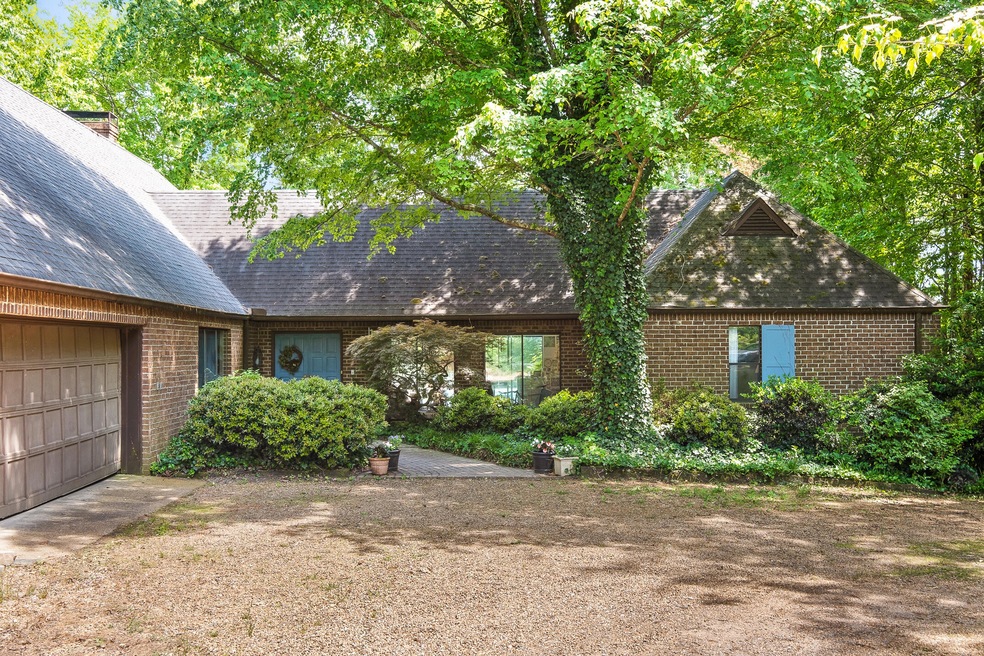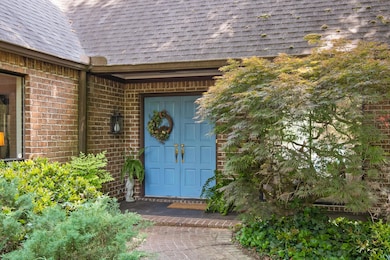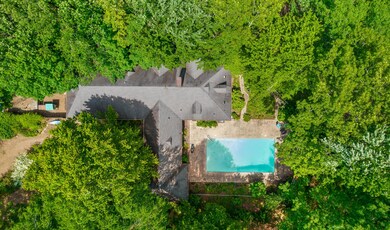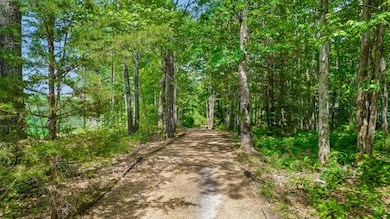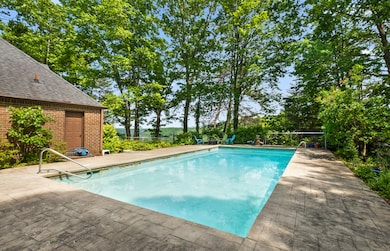
$1,450,000
- 5 Beds
- 5.5 Baths
- 5,495 Sq Ft
- 763 U S 127
- Signal Mountain, TN
***THIS PROPERTY IS A MUST SEE TO TRULY APPRECIATE ITS BEAUTY AND UNIQUE FEATURES. WHILE THE PHOTOS ARE STUNNING, THEY CAN'T CAPTURE THE FULL EXPERIENCE OF THIS EXCEPTIONAL HOME***Luxury, Privacy & Efficiency on Signal Mountain - 5-Bedroom Home with Separate Apartment on 3.29 AcresWelcome to an exceptional custom home on Signal Mountain, built in 2022 with unparalleled
Cassie Hollis Better Homes and Gardens Real Estate Signature Brokers
