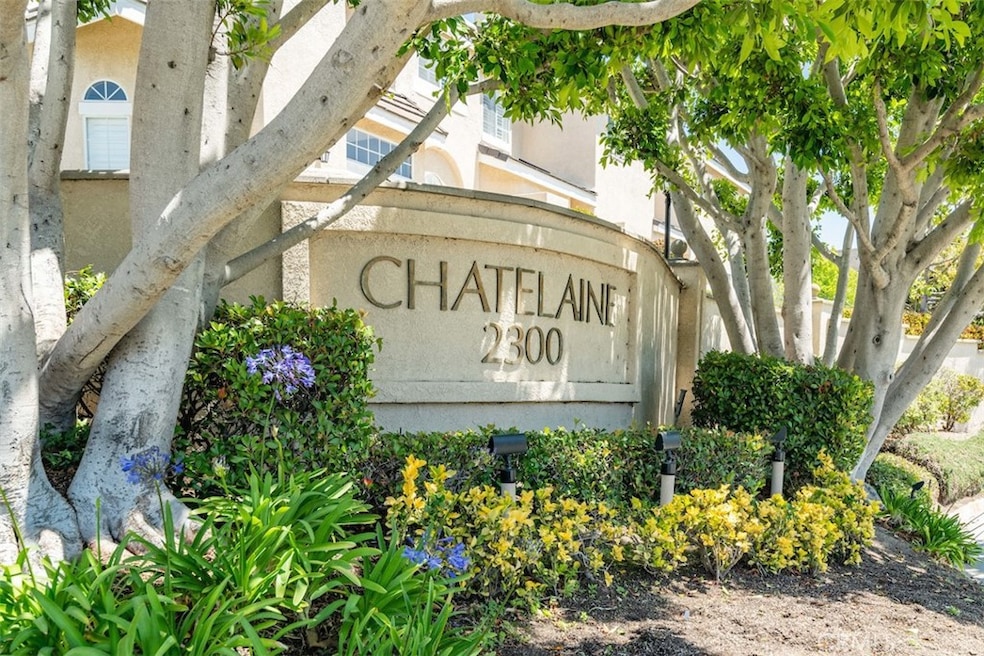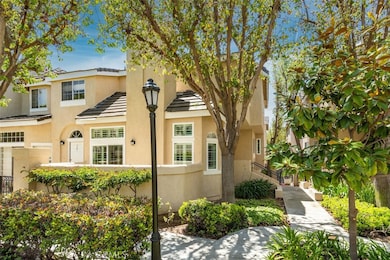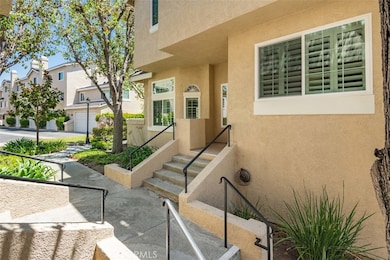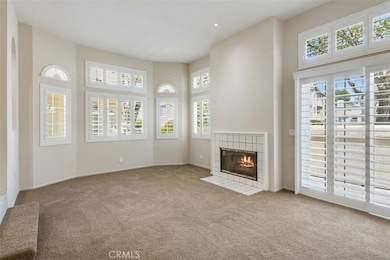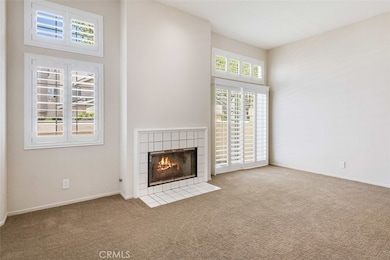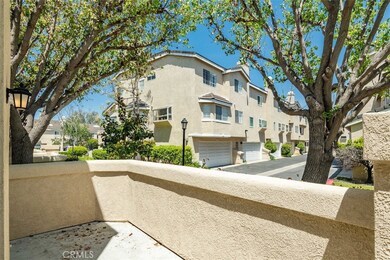2300 Maple Ave Unit 140 Torrance, CA 90503
Southwood Sunray NeighborhoodEstimated payment $6,472/month
Highlights
- In Ground Pool
- Primary Bedroom Suite
- Fireplace in Primary Bedroom
- Hickory Elementary School Rated A
- 3.42 Acre Lot
- 2 Car Attached Garage
About This Home
Beautiful light, bright, end unit with upgrades! This end unit has 1,738 sq ft of living space with an open floorplan. On the main level there is a
large Living Room with fireplace and an outdoor patio. As you head towards the kitchen you find a large dining room and a small family room
creating a great entertaining space. The second level has 2 bedrooms that share a bathroom and a large master suite with fireplace and 2 closets.
Carpet has recently been replaced along with a new LG 4-Door French Door InstaView Refrigerator with Water and Ice Dispenser in the Door.
Other upgrades are all aluminum windows and doors have been upgraded to Simonton Daylight Maximum Dual-Paned Windows and Sliding Glass
Door with Pro-Solar Shade. Also, seller has installed custom Sunburst Shutters designed with back rails so the rails are invisible in the front. This
unit is prime location in the community as it is tucked in the back close to guest parking and the perfect end unit.
Listing Agent
Strand Hill Properties Brokerage Phone: 310-944-5554 License #01810798 Listed on: 07/21/2022
Townhouse Details
Home Type
- Townhome
Est. Annual Taxes
- $10,855
Year Built
- Built in 1987
HOA Fees
- $556 Monthly HOA Fees
Parking
- 2 Car Attached Garage
Interior Spaces
- 1,738 Sq Ft Home
- Living Room with Fireplace
Bedrooms and Bathrooms
- 3 Bedrooms
- Fireplace in Primary Bedroom
- All Upper Level Bedrooms
- Primary Bedroom Suite
- Walk-In Closet
Laundry
- Laundry Room
- Laundry in Garage
Outdoor Features
- In Ground Pool
- Rain Gutters
Additional Features
- 1 Common Wall
- Central Heating and Cooling System
Listing and Financial Details
- Tax Lot 2
- Tax Tract Number 45096
- Assessor Parcel Number 7359032087
Community Details
Overview
- 236 Units
- Chatelaine Association, Phone Number (310) 543-1995
- Horizon Management HOA
Recreation
- Community Pool
- Community Spa
Map
Home Values in the Area
Average Home Value in this Area
Tax History
| Year | Tax Paid | Tax Assessment Tax Assessment Total Assessment is a certain percentage of the fair market value that is determined by local assessors to be the total taxable value of land and additions on the property. | Land | Improvement |
|---|---|---|---|---|
| 2025 | $10,855 | $966,010 | $596,877 | $369,133 |
| 2024 | $10,855 | $947,070 | $585,174 | $361,896 |
| 2023 | $10,653 | $928,500 | $573,700 | $354,800 |
| 2022 | $5,260 | $447,292 | $178,911 | $268,381 |
| 2021 | $5,158 | $438,522 | $175,403 | $263,119 |
| 2019 | $5,007 | $425,517 | $170,201 | $255,316 |
| 2018 | $4,853 | $417,174 | $166,864 | $250,310 |
| 2016 | $4,626 | $400,977 | $160,386 | $240,591 |
| 2015 | $4,526 | $394,955 | $157,977 | $236,978 |
| 2014 | $4,411 | $387,219 | $154,883 | $232,336 |
Property History
| Date | Event | Price | List to Sale | Price per Sq Ft |
|---|---|---|---|---|
| 09/24/2022 09/24/22 | Rented | $4,000 | 0.0% | -- |
| 09/14/2022 09/14/22 | Under Contract | -- | -- | -- |
| 09/07/2022 09/07/22 | For Rent | $4,000 | 0.0% | -- |
| 08/02/2022 08/02/22 | Pending | -- | -- | -- |
| 07/21/2022 07/21/22 | For Sale | $949,000 | 0.0% | $546 / Sq Ft |
| 03/10/2019 03/10/19 | Rented | $3,450 | 0.0% | -- |
| 03/01/2019 03/01/19 | For Rent | $3,450 | 0.0% | -- |
| 07/26/2018 07/26/18 | Rented | $3,450 | 0.0% | -- |
| 06/18/2018 06/18/18 | For Rent | $3,450 | -- | -- |
Purchase History
| Date | Type | Sale Price | Title Company |
|---|---|---|---|
| Interfamily Deed Transfer | -- | None Available |
Source: California Regional Multiple Listing Service (CRMLS)
MLS Number: PV22160484
APN: 7359-032-087
- 2300 Maple Ave Unit 26
- 3101 Plaza Del Amo Unit 8
- 3101 Plaza Del Amo Unit 18
- 2889 Plaza Del Amo Unit 202
- 3120 Sepulveda Blvd Unit 409
- 3120 Sepulveda Blvd Unit 412
- 3120 Sepulveda Blvd Unit 306
- 2800 Plaza Del Amo Unit 415
- 2940 W Carson St Unit 213
- 3030 Merrill Dr Unit 34
- 1714 Flower Ave Unit 4
- 3205 Merrill Dr Unit 28
- 22318 Avis Ct
- 2934 W 227th St
- 22627 Nadine Cir Unit B
- 2123 Shelburne Way Unit 29
- 23028 Nadine Cir Unit B
- 23026 Nadine Cir Unit B
- 22631 Maple Ave Unit B
- 22736 Nadine Cir
