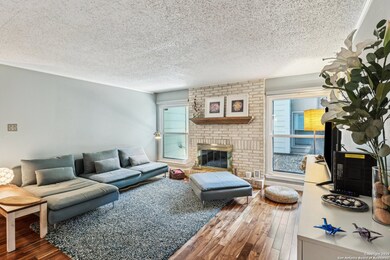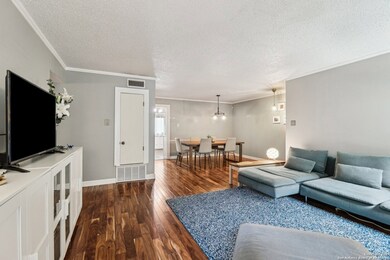2300 Nacogdoches Rd Unit 164R San Antonio, TX 78209
Northwood NeighborhoodEstimated payment $2,227/month
Total Views
14,213
3
Beds
2
Baths
1,278
Sq Ft
$193
Price per Sq Ft
Highlights
- All Bedrooms Downstairs
- Open Floorplan
- 1 Fireplace
- Woodridge Elementary School Rated A
- Wood Flooring
- Walk-In Closet
About This Home
Whether you're downsizing, relocating, or simply seeking a low-maintenance lifestyle in a prime location, this move-in ready gem is waiting to welcome you home This condo is the perfect blend of value and convenience. Don't miss your chance to make it yours!within the prestigious Alamo Heights School Distric
Listing Agent
Monica Quiroga
Vortex Realty Listed on: 05/26/2025
Property Details
Home Type
- Condominium
Est. Annual Taxes
- $5,061
Year Built
- Built in 1970
HOA Fees
- $500 Monthly HOA Fees
Home Design
- Brick Exterior Construction
- Slab Foundation
- Composition Roof
- Asbestos Siding
- Masonry
- Stucco
Interior Spaces
- 1,278 Sq Ft Home
- 2-Story Property
- Open Floorplan
- Ceiling Fan
- 1 Fireplace
- Window Treatments
- Combination Dining and Living Room
- Inside Utility
- Utility Room
- Security System Owned
Kitchen
- Built-In Oven
- Cooktop
- Microwave
- Dishwasher
- Disposal
Flooring
- Wood
- Linoleum
- Ceramic Tile
Bedrooms and Bathrooms
- 3 Bedrooms
- All Bedrooms Down
- Walk-In Closet
- 2 Full Bathrooms
Laundry
- Laundry on main level
- Dryer
- Washer
- Laundry Tub
Schools
- Woodridge Elementary School
- Alamo Hgt Middle School
- Alamo Hgt High School
Utilities
- Central Heating and Cooling System
- Cable TV Available
Community Details
- $250 HOA Transfer Fee
- Oaks Owners Association Inc Association
- The Oaks Subdivision
- Mandatory home owners association
Listing and Financial Details
- Legal Lot and Block 164 / 117
- Assessor Parcel Number 118571171640
- Seller Concessions Not Offered
Map
Create a Home Valuation Report for This Property
The Home Valuation Report is an in-depth analysis detailing your home's value as well as a comparison with similar homes in the area
Home Values in the Area
Average Home Value in this Area
Tax History
| Year | Tax Paid | Tax Assessment Tax Assessment Total Assessment is a certain percentage of the fair market value that is determined by local assessors to be the total taxable value of land and additions on the property. | Land | Improvement |
|---|---|---|---|---|
| 2025 | $5,061 | $207,000 | $38,500 | $168,500 |
| 2024 | $5,061 | $224,830 | $38,500 | $186,330 |
| 2023 | $5,061 | $194,360 | $38,500 | $155,860 |
| 2022 | $4,724 | $195,150 | $20,350 | $174,800 |
| 2021 | $4,638 | $185,860 | $20,350 | $165,510 |
| 2020 | $4,079 | $163,250 | $20,350 | $142,900 |
| 2019 | $3,843 | $150,230 | $19,470 | $130,760 |
| 2018 | $3,804 | $151,850 | $19,470 | $132,380 |
| 2017 | $3,487 | $139,200 | $19,470 | $119,730 |
| 2016 | $3,062 | $122,250 | $19,470 | $102,780 |
| 2015 | -- | $116,070 | $19,470 | $96,600 |
| 2014 | -- | $102,210 | $0 | $0 |
Source: Public Records
Property History
| Date | Event | Price | List to Sale | Price per Sq Ft | Prior Sale |
|---|---|---|---|---|---|
| 08/01/2025 08/01/25 | For Sale | $247,000 | 0.0% | $193 / Sq Ft | |
| 07/21/2025 07/21/25 | Price Changed | $247,000 | -1.2% | $193 / Sq Ft | |
| 05/26/2025 05/26/25 | For Sale | $250,000 | +51.5% | $196 / Sq Ft | |
| 06/01/2018 06/01/18 | Sold | -- | -- | -- | View Prior Sale |
| 05/02/2018 05/02/18 | Pending | -- | -- | -- | |
| 04/24/2018 04/24/18 | For Sale | $165,000 | -- | $129 / Sq Ft |
Source: San Antonio Board of REALTORS®
Purchase History
| Date | Type | Sale Price | Title Company |
|---|---|---|---|
| Warranty Deed | -- | None Available | |
| Warranty Deed | -- | Itc | |
| Gift Deed | -- | None Available | |
| Warranty Deed | -- | None Available |
Source: Public Records
Source: San Antonio Board of REALTORS®
MLS Number: 1870052
APN: 11857-117-1640
Nearby Homes
- 2300 Nacogdoches Rd Unit 1331
- 2300 Nacogdoches Rd Unit C210
- 2300 Nacogdoches Rd Unit O-160
- 2300 Nacogdoches Rd Unit 126G
- 2300 Nacogdoches Rd Unit 232-I
- 8218 Country Lane Ct
- 2434 Toftrees Dr
- 8523 Sagebrush Ln
- 126 Treasure Way
- 2603 Brookhurst Dr
- 8401 N New Braunfels Ave Unit 145
- 8401 N New Braunfels Ave Unit 343
- 8401 N New Braunfels Ave Unit 314
- 8401 N New Braunfels Ave Unit 303
- 8401 N New Braunfels Ave Unit 229 A
- 306 Cave Ln
- 107 Wyndale St
- 314 Haverford Dr
- 351 Eastley Dr
- 210 Laramie Dr
- 2300 Nacogdoches Rd
- 2300 Nacogdoches Rd Unit 203 A
- 8502 Sagebrush Ln Unit 1
- 1422 E Loop 410
- 8401 N New Braunfels Ave
- 8401 N New Braunfels Ave Unit 106
- 8401 N New Braunfels Ave Unit 343
- 8401 N New Braunfels Ave Unit 303
- 8401 N New Braunfels Ave Unit 229 A
- 8907 Reininger Dr
- 8401 N New Braunfels Ave Unit 223
- 2118 Edgehill Dr
- 2738 Nacogdoches Rd
- 214 Haverford Dr
- 8810 Sagebrush Ln
- 9110 Broadway
- 2811 Woodbury Dr Unit 304
- 2811 Woodbury Dr Unit 302
- 370 E Sunset Rd
- 16 Gallery Ct






