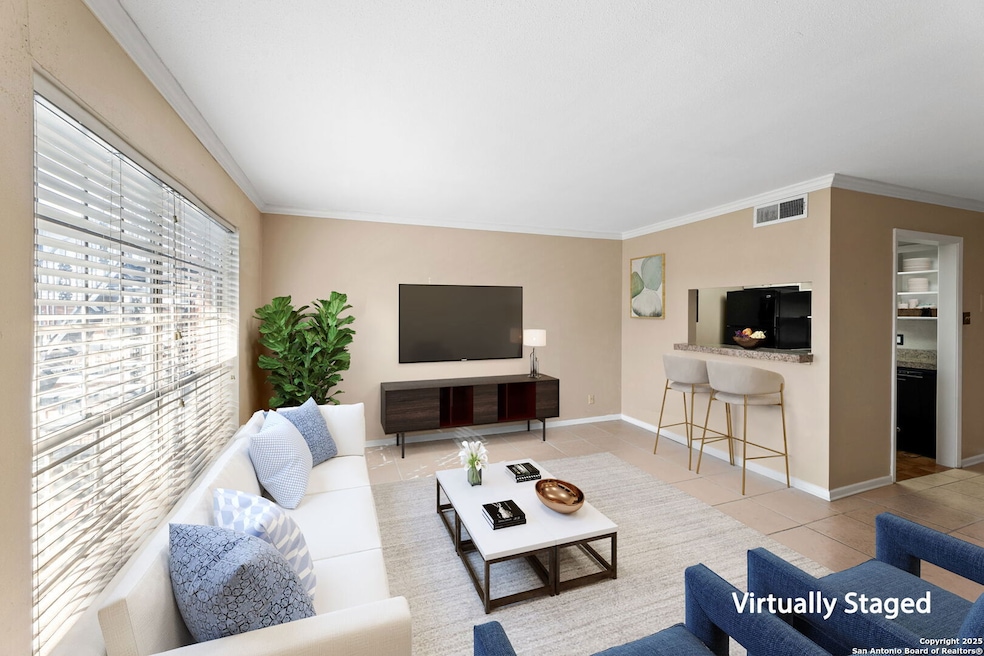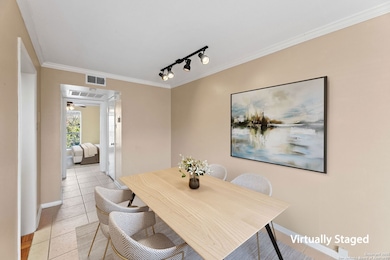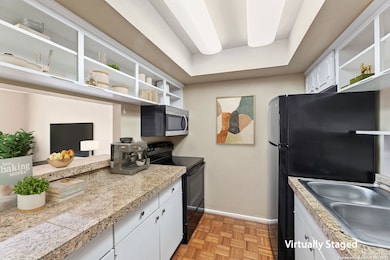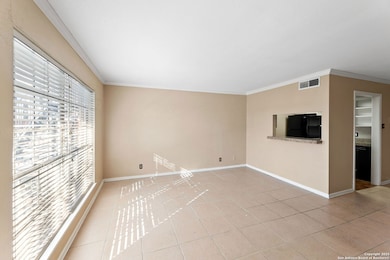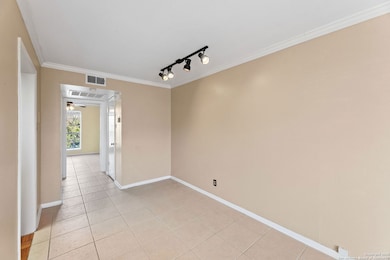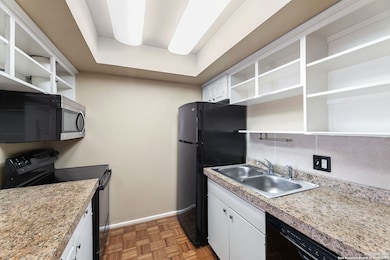Georgian Condominiums 8401 N New Braunfels Ave Unit 303 San Antonio, TX 78209
Northwood NeighborhoodHighlights
- Wood Flooring
- Walk-In Closet
- Outdoor Grill
- Crown Molding
- Tile Patio or Porch
- Central Heating and Cooling System
About This Home
Property is also for Sale at only $109,000!!! Discover this CHARMING 1 BR 1 BA condo in a GREAT location close to Alamo Heights, shopping, restaurants & a short drive to the airport. The Georgian Condos feature a beautiful outdoor pool, a garden-like courtyard, & patio areas shaded by large trees which offer a serene and private oasis for residents. Amenities include assigned covered parking, library & on-site laundry facility. EXTRAS include crown molding, granite countertops in the kitchen and bath, tile floors in the living, bedroom, and bathroom, & a fully equipped kitchen. With neutral paint colors & crown molding throughout, this condo is ready for your personal touch. Schedule a tour today & make this delightful condo your new home!
Home Details
Home Type
- Single Family
Est. Annual Taxes
- $422
Year Built
- Built in 1968
Home Design
- Brick Exterior Construction
- Slab Foundation
- Composition Roof
- Roof Vent Fans
- Built-Up Roof
Interior Spaces
- 652 Sq Ft Home
- 3-Story Property
- Crown Molding
- Ceiling Fan
- Window Treatments
Kitchen
- Stove
- Microwave
- Dishwasher
- Disposal
Flooring
- Wood
- Parquet
- Ceramic Tile
Bedrooms and Bathrooms
- 1 Bedroom
- Walk-In Closet
- 1 Full Bathroom
Outdoor Features
- Tile Patio or Porch
- Outdoor Grill
Schools
- Regency Elementary School
- Garner Middle School
- Macarthur High School
Utilities
- Central Heating and Cooling System
Community Details
- The Georgian Subdivision
Listing and Financial Details
- Rent includes fees
- Assessor Parcel Number 117611003030
Map
About Georgian Condominiums
Source: San Antonio Board of REALTORS®
MLS Number: 1885921
APN: 11761-100-3030
- 8401 N New Braunfels Ave Unit 343
- 8401 N New Braunfels Ave Unit 314
- 8401 N New Braunfels Ave Unit 201
- 8401 N New Braunfels Ave Unit 229 A
- 126 Treasure Way
- 121 Laburnum Dr
- 2119 Flamingo Dr
- 2019 Flamingo St
- 1815 Edgehill Dr
- 22 Court Cir
- 1835 Flamingo Dr
- 1802 Edgehill Dr
- 10 Court Cir
- 134 Camellia Way
- 8218 Country Lane Ct
- 2434 Toftrees Dr
- 8123 N New Braunfels Ave Unit D
- 7918 Thornhill St
- 8103 N New Braunfels Ave Unit 19
- 235 Escondida Place
- 8401 N New Braunfels Ave Unit 343
- 8401 N New Braunfels Ave Unit 229 A
- 8401 N New Braunfels Ave Unit 223
- 8401 N New Braunfels Ave
- 2118 Edgehill Dr
- 2119 Flamingo Dr
- 8535 Greenbrier
- 2300 Nacogdoches Rd Unit 203 A
- 370 E Sunset Rd
- 8038 Broadway St Unit 237J
- 8038 Broadway St Unit 223
- 8038 Broadway St Unit 123
- 8038 Broadway St Unit 225L
- 8030 Broadway
- 8051 Broadway
- 112 E Sunset Rd
- 8907 Reininger Dr
- 9110 Broadway
- 16 Gallery Ct
- 1618 W Lawndale Dr Unit 11
