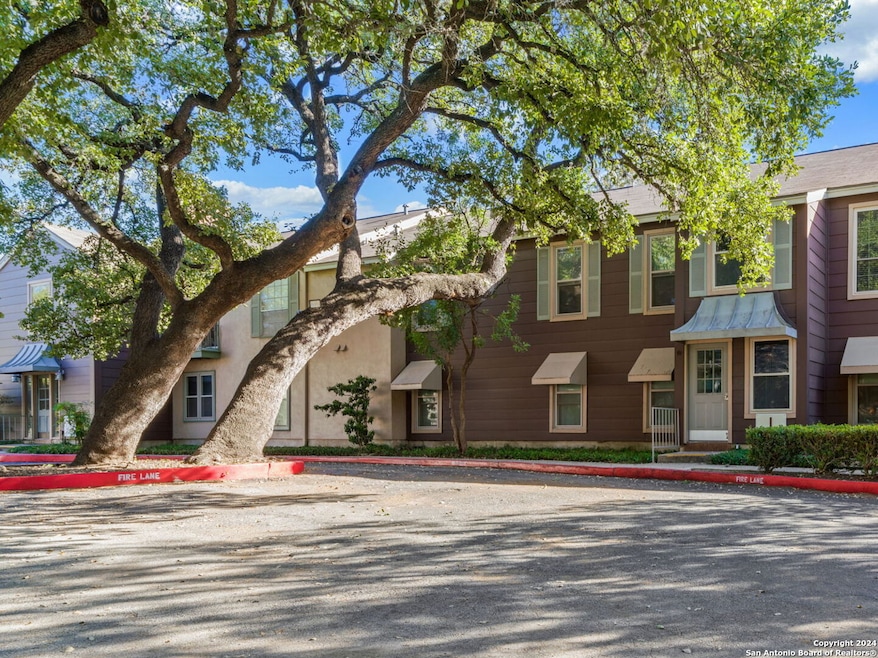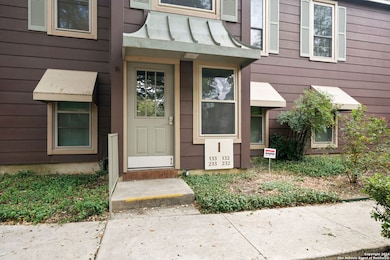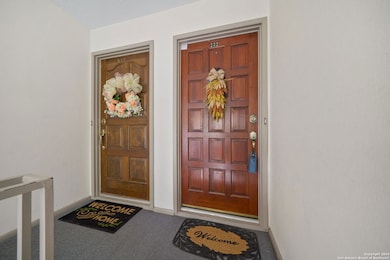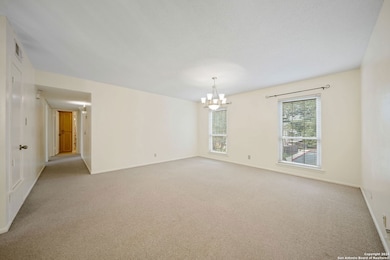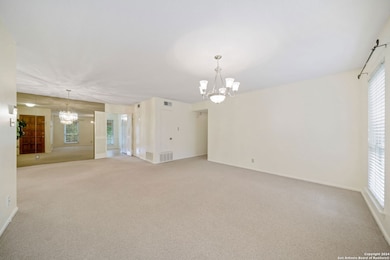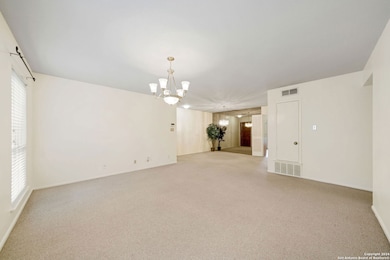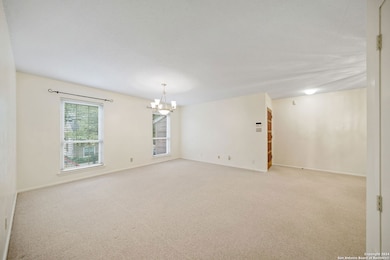2300 Nacogdoches Rd Unit 232-I San Antonio, TX 78209
Northwood NeighborhoodEstimated payment $1,773/month
Highlights
- Solid Surface Countertops
- Double Pane Windows
- Programmable Thermostat
- Woodridge Elementary School Rated A
- Inside Utility
- Chandelier
About This Home
Wonderful Alamo Heights ISD condo centrally located right inside Loop 410. Spacious, freshly painted & move-in ready. Updated with charming retro fixtures. Flexible, open living & dining. Back patio/balcony for morning coffee or evening wine downs. Lots of custom buit-ins & storage. Second floor unit with secured entry to the building. Low maintenance, lock & leave lifestyle. Excellent location near shopping, dining, entertainment, museums, botanical gardens, zoo. Less than 5 minutes to the airport. Includes 2 assigned covered parking spaces with easy access from back stairs. Picturesque, well-kept grounds with mature trees, pretty landscaping and on-site management. Highly rated school district. Come and see!
Listing Agent
Annette Skalomenos
Coldwell Banker D'Ann Harper Listed on: 10/19/2024
Property Details
Home Type
- Condominium
Est. Annual Taxes
- $4,908
Year Built
- Built in 1970
HOA Fees
- $436 Monthly HOA Fees
Home Design
- Brick Exterior Construction
- Slab Foundation
- Roof Vent Fans
Interior Spaces
- 1,267 Sq Ft Home
- 2-Story Property
- Ceiling Fan
- Chandelier
- Double Pane Windows
- Window Treatments
- Combination Dining and Living Room
- Inside Utility
Kitchen
- Stove
- Microwave
- Dishwasher
- Solid Surface Countertops
Flooring
- Carpet
- Linoleum
Bedrooms and Bathrooms
- 3 Bedrooms
- 2 Full Bathrooms
Laundry
- Laundry in Kitchen
- Washer Hookup
Home Security
Accessible Home Design
- Low Pile Carpeting
Schools
- Woodridge Elementary School
- Alamo Hgt Middle School
- Alamo Hgt High School
Utilities
- Central Heating and Cooling System
- Programmable Thermostat
- Private Sewer
- Cable TV Available
Listing and Financial Details
- Legal Lot and Block 232 / 108
- Assessor Parcel Number 118571082320
- Seller Concessions Offered
Community Details
Overview
- $100 HOA Transfer Fee
- The Oaks Association
- Mandatory home owners association
Security
- Fire and Smoke Detector
Map
Home Values in the Area
Average Home Value in this Area
Tax History
| Year | Tax Paid | Tax Assessment Tax Assessment Total Assessment is a certain percentage of the fair market value that is determined by local assessors to be the total taxable value of land and additions on the property. | Land | Improvement |
|---|---|---|---|---|
| 2025 | $4,906 | $201,030 | $38,500 | $162,530 |
| 2024 | $4,906 | $217,960 | $38,500 | $179,460 |
| 2023 | $4,906 | $188,620 | $38,500 | $150,120 |
| 2022 | $4,540 | $187,550 | $20,350 | $168,110 |
| 2021 | $4,255 | $170,500 | $20,350 | $158,750 |
| 2020 | $3,929 | $155,000 | $20,350 | $134,650 |
| 2019 | $3,703 | $144,750 | $19,470 | $125,280 |
| 2018 | $3,572 | $142,574 | $19,470 | $126,680 |
| 2017 | $3,247 | $129,613 | $19,470 | $114,570 |
| 2016 | $2,951 | $117,830 | $19,470 | $98,360 |
| 2015 | -- | $108,295 | $19,470 | $92,450 |
| 2014 | -- | $98,450 | $0 | $0 |
Property History
| Date | Event | Price | List to Sale | Price per Sq Ft |
|---|---|---|---|---|
| 05/05/2025 05/05/25 | For Sale | $175,000 | 0.0% | $138 / Sq Ft |
| 04/24/2025 04/24/25 | Price Changed | $175,000 | -7.9% | $138 / Sq Ft |
| 04/22/2025 04/22/25 | For Sale | $190,000 | 0.0% | $150 / Sq Ft |
| 04/19/2025 04/19/25 | Off Market | -- | -- | -- |
| 03/19/2025 03/19/25 | Price Changed | $190,000 | -2.1% | $150 / Sq Ft |
| 01/24/2025 01/24/25 | Price Changed | $194,000 | -3.0% | $153 / Sq Ft |
| 10/19/2024 10/19/24 | For Sale | $200,000 | -- | $158 / Sq Ft |
Purchase History
| Date | Type | Sale Price | Title Company |
|---|---|---|---|
| Vendors Lien | -- | Chicago Title | |
| Vendors Lien | -- | -- |
Mortgage History
| Date | Status | Loan Amount | Loan Type |
|---|---|---|---|
| Closed | $86,000 | Purchase Money Mortgage | |
| Previous Owner | $45,600 | No Value Available |
Source: San Antonio Board of REALTORS®
MLS Number: 1811913
APN: 11857-108-2320
- 2300 Nacogdoches Rd Unit C210
- 2300 Nacogdoches Rd Unit O-160
- 2300 Nacogdoches Rd Unit 164R
- 2300 Nacogdoches Rd Unit 126G
- 8218 Country Lane Ct
- 2434 Toftrees Dr
- 8523 Sagebrush Ln
- 126 Treasure Way
- 2603 Brookhurst Dr
- 8401 N New Braunfels Ave Unit 145
- 8401 N New Braunfels Ave Unit 343
- 8401 N New Braunfels Ave Unit 314
- 8401 N New Braunfels Ave Unit 303
- 8401 N New Braunfels Ave Unit 229 A
- 306 Cave Ln
- 107 Wyndale St
- 314 Haverford Dr
- 351 Eastley Dr
- 210 Laramie Dr
- 315 Royal Oaks Dr
- 2300 Nacogdoches Rd
- 2300 Nacogdoches Rd Unit 203 A
- 8502 Sagebrush Ln Unit 1
- 1422 E Loop 410
- 8401 N New Braunfels Ave
- 8401 N New Braunfels Ave Unit 106
- 8401 N New Braunfels Ave Unit 343
- 8401 N New Braunfels Ave Unit 303
- 8401 N New Braunfels Ave Unit 229 A
- 8907 Reininger Dr
- 8401 N New Braunfels Ave Unit 223
- 2118 Edgehill Dr
- 2738 Nacogdoches Rd
- 214 Haverford Dr
- 8810 Sagebrush Ln
- 9110 Broadway
- 423 Rockhill Dr
- 2811 Woodbury Dr Unit 304
- 2811 Woodbury Dr Unit 302
- 370 E Sunset Rd
