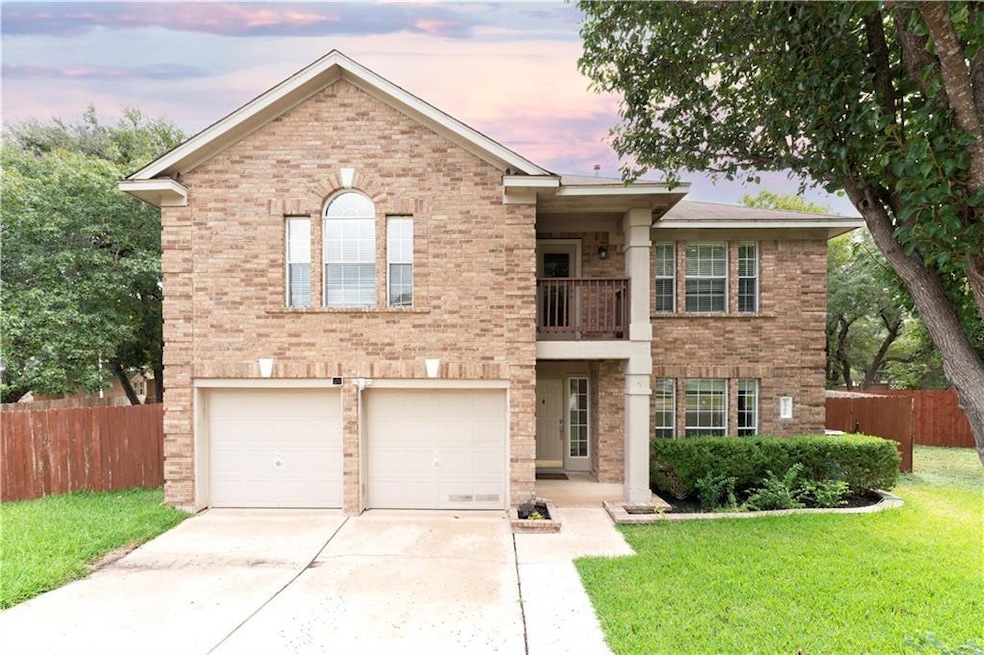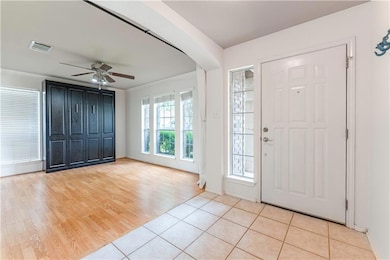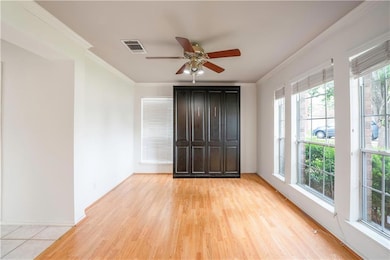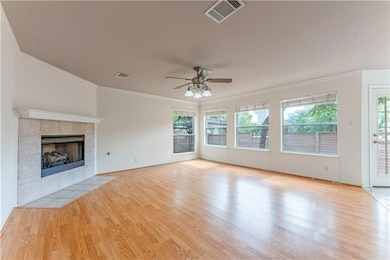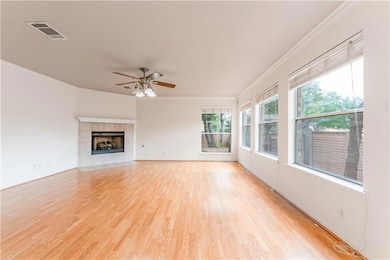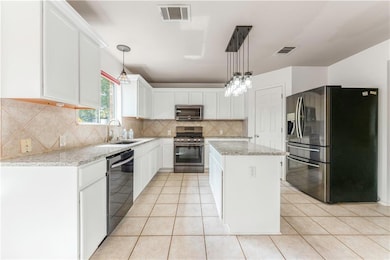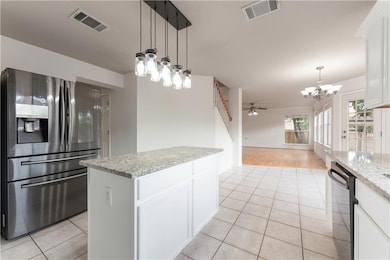2300 Natalie Cove Cedar Park, TX 78613
Highlights
- Above Ground Pool
- Open Floorplan
- Park or Greenbelt View
- Running Brushy Middle Rated A
- Wooded Lot
- Granite Countertops
About This Home
Beautiful two-story home for rent located at Cedar Park. This property offers three bedrooms, one office, and two and a half bathrooms. The home includes a refrigerator, washer, and dryer, making it move-in ready. It features a bright and open layout with comfortable living space and a private backyard. The location is excellent—close to Highway 183 and 183A, shopping, restaurants, and in a quiet and convenient neighborhood.
Listing Agent
Nestplus Realty Brokerage Phone: (512) 921-8887 License #0739015 Listed on: 11/15/2025
Home Details
Home Type
- Single Family
Est. Annual Taxes
- $8,329
Year Built
- Built in 2000
Lot Details
- 6,403 Sq Ft Lot
- Cul-De-Sac
- North Facing Home
- Wood Fence
- Wooded Lot
- Private Yard
Parking
- 2 Car Attached Garage
Home Design
- Brick Exterior Construction
- Slab Foundation
- Frame Construction
- Shingle Roof
- Asphalt Roof
- HardiePlank Type
Interior Spaces
- 2,538 Sq Ft Home
- 2-Story Property
- Open Floorplan
- Built-In Features
- Ceiling Fan
- Gas Fireplace
- Aluminum Window Frames
- Entrance Foyer
- Family Room with Fireplace
- Park or Greenbelt Views
Kitchen
- Gas Range
- Microwave
- Kitchen Island
- Granite Countertops
Flooring
- Carpet
- Laminate
- Tile
- Vinyl
Bedrooms and Bathrooms
- 3 Bedrooms
Pool
- Above Ground Pool
- Outdoor Pool
Outdoor Features
- Patio
- Gazebo
Schools
- Knowles Elementary School
- Running Brushy Middle School
- Leander High School
Utilities
- Forced Air Zoned Heating and Cooling System
- Heating System Uses Natural Gas
- Natural Gas Connected
- Municipal Utilities District Water
- Phone Available
Listing and Financial Details
- Security Deposit $2,200
- Tenant pays for all utilities
- The owner pays for association fees
- 12 Month Lease Term
- $67 Application Fee
- Assessor Parcel Number 17W325301B00130006
- Tax Block B
Community Details
Overview
- Property has a Home Owners Association
- Heritage Park Sec 1 Subdivision
Amenities
- Picnic Area
Recreation
- Sport Court
- Community Playground
- Community Pool
- Trails
Pet Policy
- Pet Deposit $400
- Dogs and Cats Allowed
- Medium pets allowed
Map
Source: Unlock MLS (Austin Board of REALTORS®)
MLS Number: 4127384
APN: R388057
- 2312 Mcgregor Ln
- 2217 Drue Ln
- 1210 Mathias St
- 1315 W New Hope Dr
- 2402 Romeo Dr
- 2211 Bakers Way
- 1906 Woodland Dr
- 1601 Gouda Ct
- 2801 Stirrup Cove
- 1600 Gretchen Dr
- 1209 Alpine Mountain Dr
- 2411 Glen Field Dr
- 1706 Timberwood Dr
- 2004 Yaupon Trail
- 2603 White Stallion Way
- 2516 Glen Field Dr
- 2600 Lost Mine Trail
- 2742 Granite Creek Dr
- 2804 Prosperity
- 1805 Timber Ridge Dr
- 1208 Heritage Hill Cove
- 2300 S Bagdad Rd Unit B
- 2200 Bakers Way
- 625 Columbine Ave
- 2106 Kane Cove
- 2411 Glen Field Dr
- 1310 Alpine Mountain Dr
- 97 Verde Ranch Loop
- 2507 Byfield Dr
- 2702 S Bagdad Rd
- 3000 N Lakeline Blvd
- 1305 Cedar Brook Dr
- 2007 Sumac Ln
- 2600 Lost Mine Trail
- 2700 Saddle Blanket Place
- 2510 Stapleford Dr
- 2516 Stapleford Dr
- 2522 Stapleford Dr
- 2500 White Stallion Way
- 2600 S Bagdad Rd Unit A
