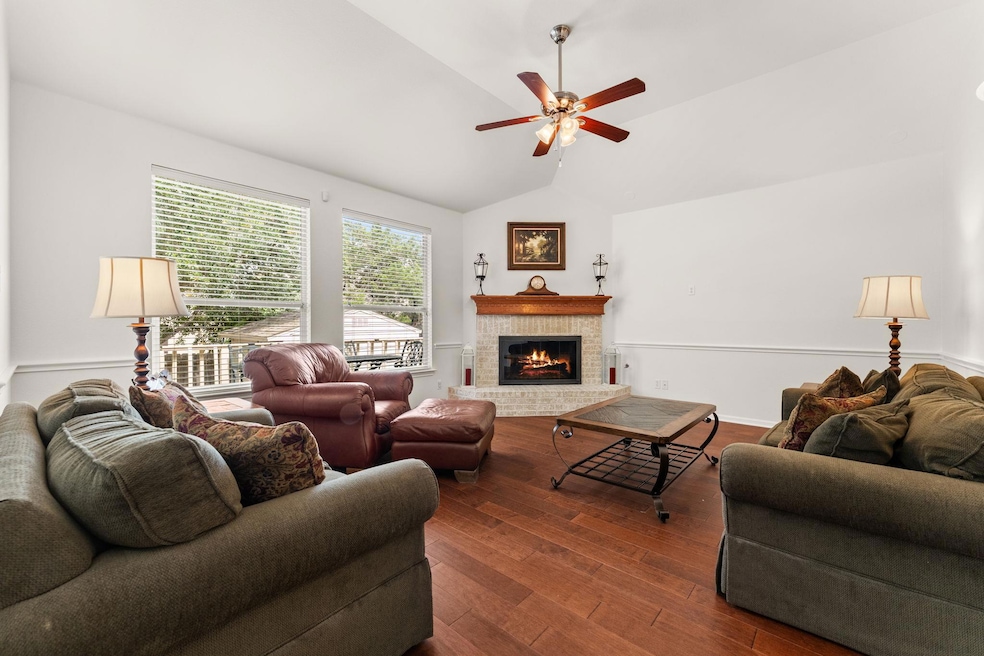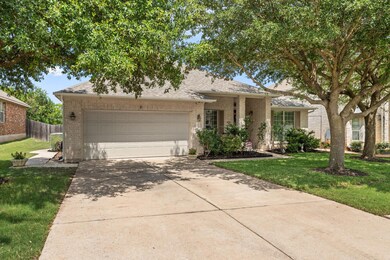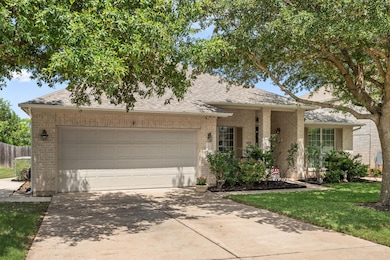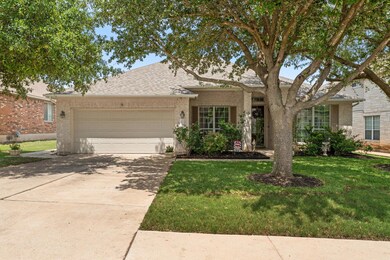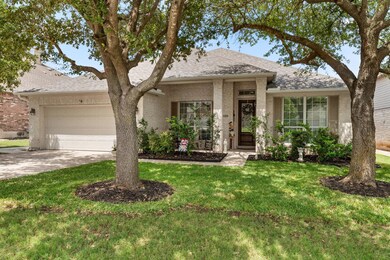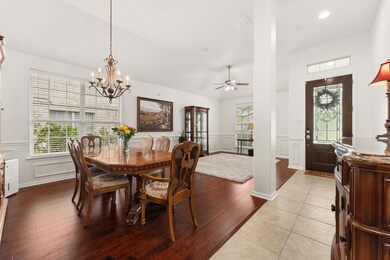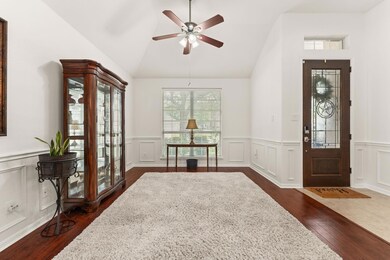
2600 Lost Mine Trail Leander, TX 78641
Lakeline Ranch NeighborhoodHighlights
- Mature Trees
- Deck
- Wood Flooring
- William J Winkley Elementary School Rated A
- Vaulted Ceiling
- Granite Countertops
About This Home
*This property is listed for lease and for sale*
Available 1/1/2026 Beautifully maintained 4-bedroom, 3-bath home in the sought-after Lakeline Ranch community. This spacious, flexible floor plan centers around a gourmet island kitchen with granite countertops, gas cooktop, walk-in pantry, refrigerator, and generous cabinet space all open to a cozy family room with a wood-burning fireplace. The primary suite features a garden tub, separate shower, glass block window, and dual walk-in closets. Secondary bedrooms are well-sized and thoughtfully separated for privacy and functionality. Recent updates include new carpet and wood flooring (2024) and a full roof replacement (2024), giving the home a fresh, modern feel with added peace of mind. Every closet including the pantry and laundry room has been upgraded with custom storage shelving, while both 40-gallon water heaters were replaced within the last two years. Additional garage storage makes the home as practical as it is inviting. Abundant natural light fills the home through large windows, while both formal and informal living areas provide versatile spaces for everyday living and entertaining. Step outside to enjoy a covered patio and spacious backyard perfect for relaxing or hosting guests. Located near top-rated schools, shopping, dining, and parks, and offering access to community amenities, this home blends comfort, functionality, and value in a fantastic location.
Listing Agent
Bramlett Partners Brokerage Phone: (512) 850-5717 License #0661826 Listed on: 11/14/2025

Home Details
Home Type
- Single Family
Est. Annual Taxes
- $8,779
Year Built
- Built in 2008
Lot Details
- 8,215 Sq Ft Lot
- West Facing Home
- Wood Fence
- Landscaped
- Interior Lot
- Sprinkler System
- Mature Trees
- Private Yard
- Back and Front Yard
Parking
- 2 Car Attached Garage
- Front Facing Garage
- Single Garage Door
Home Design
- Brick Exterior Construction
- Slab Foundation
- Composition Roof
- HardiePlank Type
Interior Spaces
- 2,863 Sq Ft Home
- 1-Story Property
- Vaulted Ceiling
- Ceiling Fan
- Recessed Lighting
- Raised Hearth
- Gas Log Fireplace
- Fireplace Features Masonry
- Blinds
- Window Screens
- Family Room with Fireplace
- Dining Area
- Laundry Room
Kitchen
- Walk-In Pantry
- Oven
- Gas Cooktop
- Microwave
- Dishwasher
- Kitchen Island
- Granite Countertops
- Disposal
Flooring
- Wood
- Carpet
- Tile
Bedrooms and Bathrooms
- 4 Main Level Bedrooms
- Walk-In Closet
- 3 Full Bathrooms
- Double Vanity
- Soaking Tub
Home Security
- Home Security System
- Fire and Smoke Detector
Accessible Home Design
- No Interior Steps
Outdoor Features
- Deck
- Shed
Schools
- William J Winkley Elementary School
- Running Brushy Middle School
- Leander High School
Utilities
- Central Heating and Cooling System
- Heating System Uses Natural Gas
- ENERGY STAR Qualified Water Heater
Listing and Financial Details
- Security Deposit $2,495
- Tenant pays for all utilities
- 12 Month Lease Term
- $80 Application Fee
- Assessor Parcel Number 17W33513AB00030006
- Tax Block B
Community Details
Overview
- Property has a Home Owners Association
- Lakeline Ranch Ph 3A Subdivision
Amenities
- Common Area
Recreation
- Community Playground
- Community Pool
- Park
Pet Policy
- Limit on the number of pets
- Pet Size Limit
- Pet Deposit $250
- Dogs Allowed
- Breed Restrictions
- Medium pets allowed
Map
About the Listing Agent

She is a native Texan, but her real estate story began on the other side of the world. After living years overseas in countries such as India, Singapore, Thailand and Australia, Cherry and her husband, Brian, and two small children came back to the United States, in 2003, with a renewed sense of purpose and a deep, genuine concern for all people, their culture, and how families spend time together. She now takes an active role by helping people with this same most basic need - shelter - through
Cherry's Other Listings
Source: Unlock MLS (Austin Board of REALTORS®)
MLS Number: 8100484
APN: R460944
- 2415 Elkhorn Ranch Rd
- 1209 Alpine Mountain Dr
- 2603 White Stallion Way
- 2801 Stirrup Cove
- 1102 Oak Hollow Dr
- 2508 Tumbling River Dr
- 2305 S Bagdad Rd
- 2407 Silver Spur Ln
- 2506 Grapevine Canyon Trail
- 2742 Granite Creek Dr
- 2312 Mcgregor Ln
- 2402 Romeo Dr
- 2516 Glen Field Dr
- 2107 Emerald Isle Dr
- 2604 Running Wyld
- Lakeline Blvd 5 954 Acres Hornsby M No 2710 Blvd
- 2411 Glen Field Dr
- 1910 Ireland Dr
- 1802 Misty Ridge Dr
- 2217 Drue Ln
- 97 Verde Ranch Loop
- 2410 Aspen Meadow Rd
- 1109 Alpine Mountain Dr
- 2500 White Stallion Way
- 1310 Alpine Mountain Dr
- 2700 Saddle Blanket Place
- 2600 S Bagdad Rd Unit A
- 2702 S Bagdad Rd
- 705 Apache Trail Unit 314
- 605 Apache Trail
- 707 Newcastle Ln
- 2507 Byfield Dr
- 1121 Wigwam
- 1208 Heritage Hill Cove
- 3000 N Lakeline Blvd
- 2012 Foothills
- 2411 Glen Field Dr
- 2300 S Bagdad Rd Unit B
- 2522 Stapleford Dr
- 2516 Stapleford Dr
