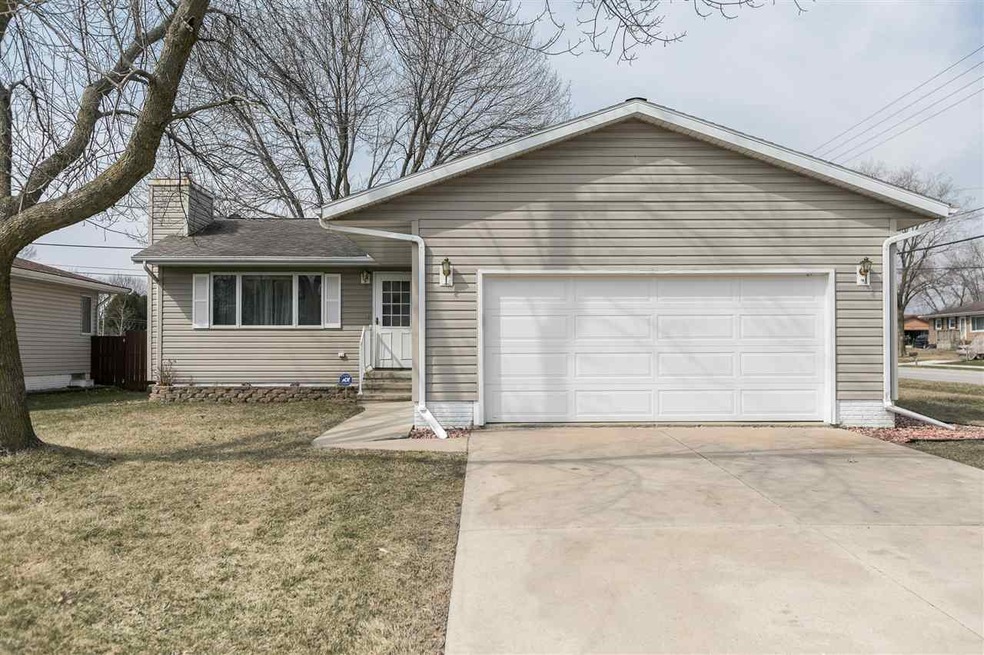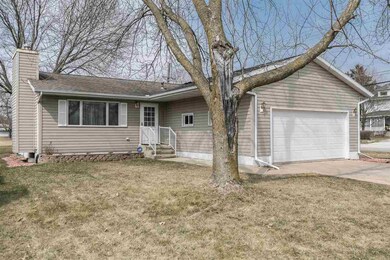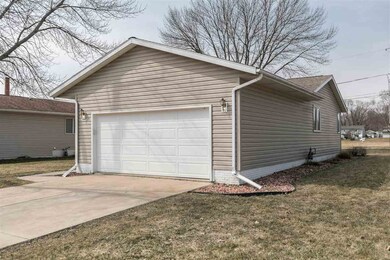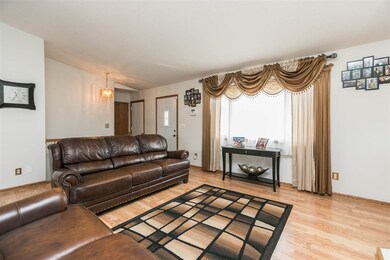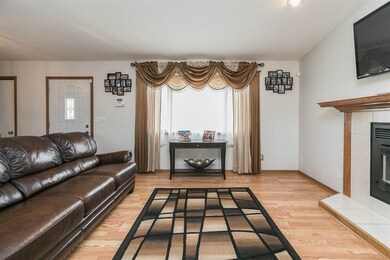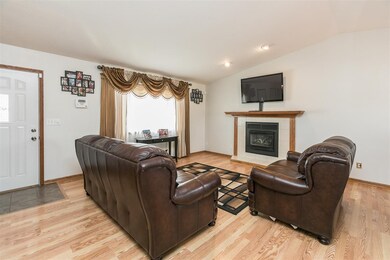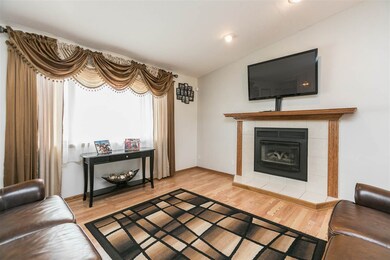
2300 Newport Dr SW Cedar Rapids, IA 52404
About This Home
As of July 2022Have you been searching for a home on the SW side of CR? Well here it is and it is ready for you to move in. The home features an open floor plan that flows very well, vaulted ceiling in the main floor family room with fireplace, eat in kitchen with slider out to the recently stained deck which backs up to green space, kitchen has a good amount of counter space and cabinet space, laundry is located on the first floor of the home, the lower level has a nice sized rec room/family room.
Last Buyer's Agent
Nonmember NONMEMBER
NONMEMBER
Home Details
Home Type
Single Family
Est. Annual Taxes
$3,674
Year Built
1991
Lot Details
0
Listing Details
- Property Type: SINGLE FAMILY/ACREAGE
- Total Sq Ft: 1628
- Owner Name L F Mi: Campbell
- Ownership Type: Single Family
- Photo Code: Complete
- Year Built: 1991
- Tax Year Report: 2018
- Directions: Wilson Ave to Newport Dr SW, Home is on the corner of Wilson and Newport Dr
- Aging In Place Form: No
- L O1 Dues Paid: y
- Amenities: On Bus Line
- Basement Remarks: Finished, Full
- Fireplace Type Location: In Great/Family Room
- Interior R: Vaulted Ceiling
- Kitchen Breakfast R: Breakfast Area
- Lot Description R: Less than .5 Acre, Corner
- Possession R: Negotiable
- Possible Finance R: 1031 Exchange, Cash, Conventional
- Remarks2: Have you been searching for a home on the SW side of CR? Well here it is and it is ready for you to move in. The home features an open floor plan that flows very well, vaulted ceiling in the main floor family room with fireplace, eat in kitchen with slider out to the recently stained deck which backs up to green space, kitchen has a good amount of counter space and cabinet space, laundry is located on the first floor of the home, the lower level has a nice sized rec room/family room.
- Special Features: None
- Property Sub Type: Detached
Interior Features
- Appliances: Dishwasher, Microwave, Range/Oven, Refrigerator
- Number Bedrooms Main: 3
- Sq Ft Above: 1092
- Total Full Baths: 2
- Bedrooms: 3
- Total Bathrooms: 2
- Family Room Level: Main
- Kitchen Level: Main
- Lower Level Finished Sq Ft: 536
- Laundry Location: Laundry Closet, Main
- Mstr Br Level: Main
- Number of Fireplaces: 1
- Number of Lower Level Full Bathrooms: 1
- Number of Main Level Full Bathrooms: 1
Exterior Features
- Construction: Frame
- ExteriorFeatures: Deck
Utilities
- Internet: Yes
- Water Sewer: City Sewer, City Water
- Heating Cooling: Ceiling Fans, Central, Forced Air
Schools
- Elementary School: Van Buren
- Middle School: Wilson
- High School: Jefferson
- High School: Jefferson
- Jr Middle School: Wilson
- Elementary School: Van Buren
Lot Info
- Acreage: 0.16
- Geo Subdivision: IA
- Lot Dimensions: 61x118
- Zoning: Res
Tax Info
- Gross Tax County City: 3174
- Assessor Parcel Number: 143142700100000
Ownership History
Purchase Details
Home Financials for this Owner
Home Financials are based on the most recent Mortgage that was taken out on this home.Purchase Details
Home Financials for this Owner
Home Financials are based on the most recent Mortgage that was taken out on this home.Purchase Details
Home Financials for this Owner
Home Financials are based on the most recent Mortgage that was taken out on this home.Purchase Details
Home Financials for this Owner
Home Financials are based on the most recent Mortgage that was taken out on this home.Purchase Details
Similar Homes in Cedar Rapids, IA
Home Values in the Area
Average Home Value in this Area
Purchase History
| Date | Type | Sale Price | Title Company |
|---|---|---|---|
| Warranty Deed | $235,000 | None Listed On Document | |
| Interfamily Deed Transfer | -- | None Available | |
| Warranty Deed | $170,000 | None Available | |
| Warranty Deed | -- | Security First Title Co | |
| Joint Tenancy Deed | $131,500 | -- |
Mortgage History
| Date | Status | Loan Amount | Loan Type |
|---|---|---|---|
| Open | $235,000 | New Conventional | |
| Previous Owner | $30,000 | Stand Alone Second | |
| Previous Owner | $166,800 | New Conventional | |
| Previous Owner | $17,000 | Stand Alone Second | |
| Previous Owner | $153,000 | Adjustable Rate Mortgage/ARM | |
| Previous Owner | $132,633 | FHA | |
| Previous Owner | $140,245 | FHA |
Property History
| Date | Event | Price | Change | Sq Ft Price |
|---|---|---|---|---|
| 07/22/2022 07/22/22 | Sold | $235,000 | -2.0% | $144 / Sq Ft |
| 06/16/2022 06/16/22 | Pending | -- | -- | -- |
| 06/06/2022 06/06/22 | Price Changed | $239,900 | -2.1% | $147 / Sq Ft |
| 05/24/2022 05/24/22 | For Sale | $245,000 | +44.1% | $150 / Sq Ft |
| 06/14/2019 06/14/19 | Sold | $170,000 | -1.2% | $104 / Sq Ft |
| 03/27/2019 03/27/19 | For Sale | $172,000 | +19.4% | $106 / Sq Ft |
| 06/07/2012 06/07/12 | Sold | $144,000 | -4.0% | $88 / Sq Ft |
| 04/03/2012 04/03/12 | Pending | -- | -- | -- |
| 01/11/2012 01/11/12 | For Sale | $150,000 | -- | $92 / Sq Ft |
Tax History Compared to Growth
Tax History
| Year | Tax Paid | Tax Assessment Tax Assessment Total Assessment is a certain percentage of the fair market value that is determined by local assessors to be the total taxable value of land and additions on the property. | Land | Improvement |
|---|---|---|---|---|
| 2023 | $3,674 | $219,400 | $32,900 | $186,500 |
| 2022 | $3,224 | $183,100 | $32,900 | $150,200 |
| 2021 | $3,356 | $164,600 | $29,900 | $134,700 |
| 2020 | $3,356 | $160,700 | $26,900 | $133,800 |
| 2019 | $3,190 | $148,000 | $26,900 | $121,100 |
| 2018 | $3,102 | $148,000 | $26,900 | $121,100 |
| 2017 | $3,020 | $138,700 | $26,900 | $111,800 |
| 2016 | $2,952 | $138,900 | $26,900 | $112,000 |
| 2015 | $3,194 | $150,125 | $26,918 | $123,207 |
| 2014 | $3,194 | $150,125 | $26,918 | $123,207 |
| 2013 | $3,243 | $150,125 | $26,918 | $123,207 |
Agents Affiliated with this Home
-

Seller's Agent in 2022
Heather Morris
SKOGMAN REALTY
(319) 366-6427
408 Total Sales
-
M
Buyer's Agent in 2022
Melissa Redinbaugh
RE/MAX
(319) 550-5114
160 Total Sales
-

Seller's Agent in 2019
Jill Hartke
CENTURY 21 Signature Real Estate
(319) 310-8101
101 Total Sales
-
N
Buyer's Agent in 2019
Nonmember NONMEMBER
NONMEMBER
-
S
Seller's Agent in 2012
Sue Cooling
IOWA REALTY
-
L
Buyer's Agent in 2012
Lori Copper
SKOGMAN REALTY
Map
Source: Iowa City Area Association of REALTORS®
MLS Number: 20191897
APN: 14314-27001-00000
- 2205 Snapdragon Cir SW
- 2225 26th St SW
- 2103 Snapdragon Cir SW
- 2540 Lori Dr SW
- 2207 Shady Grove Rd SW
- 2404 25th St SW
- 2025 18th St SW
- 2150 Rockford Rd SW
- 1919 Holly Meadow Ave SW
- 2827 Wilson Ave SW
- 1913 Holly Meadow Ave SW
- 1807 Shady Grove Rd SW
- 1907 Holly Meadow Ave SW
- 2012 Radcliffe Dr SW
- 2226 Chandler St SW
- 3120 Wilson Ave SW Unit 2
- 2825 18th St SW
- 3212 Wilson Ave SW
- 1332 Wilson Ave SW
- 2175 Chandler St SW
