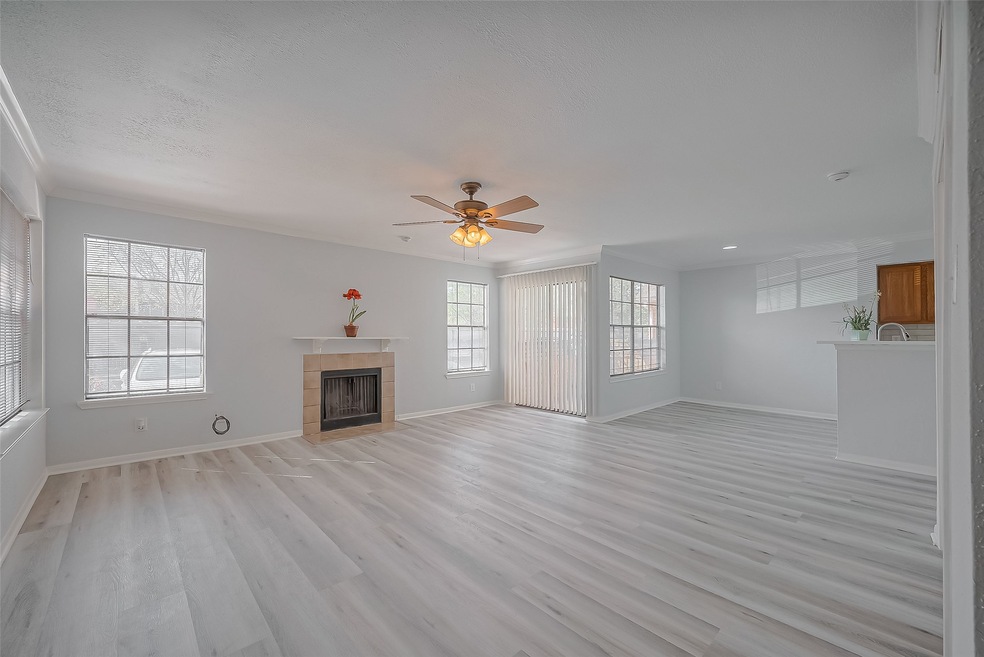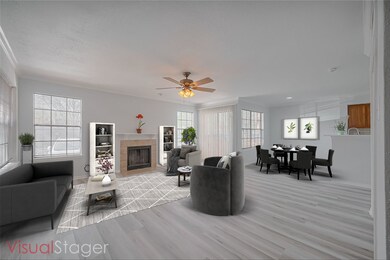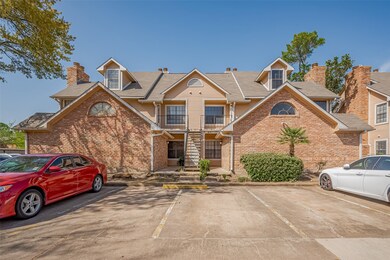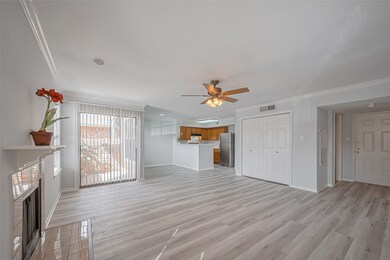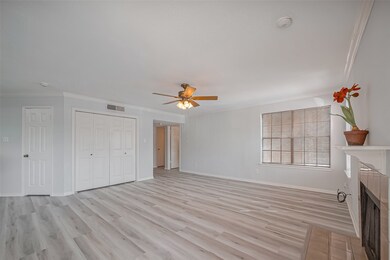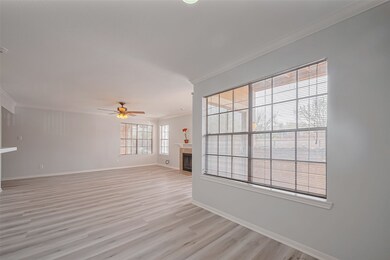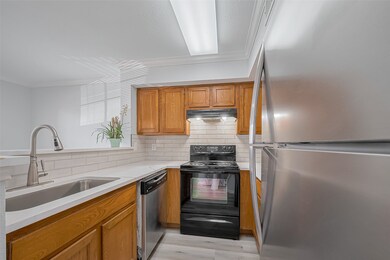
2300 Old Spanish Trail Unit 1060 Houston, TX 77054
Astrodome NeighborhoodHighlights
- Fitness Center
- 132,181 Sq Ft lot
- Deck
- Gated with Attendant
- Clubhouse
- Traditional Architecture
About This Home
As of May 2025Welcome to this Bright & Spacious First Floor Corner Condo Located in the Highly Sought After Riverwalk Gated Community, Right in the Heart of the Medical Center. Freshly Painted w/Brand New Flooring Throughout—No Carpet. The Open Living & Dining are Filled w/Natural Light from the Abundant Windows & Open to a Private Patio. Updated Kitchen Features New Quartz Countertops, Tile Backsplash & Large Sink w/Modern Faucet. The Primary Bedroom includes an Ensuite Bath w/New Toilet. Guest Bedroom Boasts Cathedral ceiling, Ceiling Fan & Walk-in Closet. The Guest Bath has a New toilet & Offers Private Entrance to Guest Bedroom. Enjoy the Amenities of this Gated Community, including 3 Pools, Exercise room, Bike racks, Clubhouse & 24-hour Guard for Added Peace of Mind. An Unbeatable Location—across from VA Hospital, just minutes from the Medical Center, with Easy Access to 288, 610, 59 & Nearby Restaurants & Shops. Don’t miss this Beautifully Updated, Low Maintenance Condo in a Prime Location!
Last Agent to Sell the Property
CENTURY 21 Western Realty, Inc License #0538592 Listed on: 03/19/2025

Property Details
Home Type
- Condominium
Est. Annual Taxes
- $3,600
Year Built
- Built in 1983
HOA Fees
- $515 Monthly HOA Fees
Home Design
- Traditional Architecture
- Brick Exterior Construction
- Slab Foundation
- Composition Roof
- Cement Siding
Interior Spaces
- 993 Sq Ft Home
- 1-Story Property
- Crown Molding
- High Ceiling
- Ceiling Fan
- Wood Burning Fireplace
- Window Treatments
- Family Room Off Kitchen
- Living Room
- Breakfast Room
- Utility Room
- Home Gym
- Security System Owned
Kitchen
- Breakfast Bar
- <<OvenToken>>
- Electric Range
- Dishwasher
- Quartz Countertops
- Disposal
Flooring
- Vinyl Plank
- Vinyl
Bedrooms and Bathrooms
- 2 Bedrooms
- 2 Full Bathrooms
- Single Vanity
- <<bathWSpaHydroMassageTubToken>>
Laundry
- Laundry in Utility Room
- Dryer
- Washer
Parking
- Detached Carport Space
- Controlled Entrance
Eco-Friendly Details
- Energy-Efficient HVAC
- Energy-Efficient Thermostat
Outdoor Features
- Deck
- Patio
Schools
- Whidby Elementary School
- Cullen Middle School
- Lamar High School
Utilities
- Central Heating and Cooling System
- Programmable Thermostat
Listing and Financial Details
- Seller Concessions Offered
Community Details
Overview
- Association fees include clubhouse, ground maintenance, maintenance structure, sewer, water
- Rise Property Management Association
- Riverwalk Condo Ph 02 Subdivision
Amenities
- Clubhouse
Recreation
- Fitness Center
- Community Pool
Pet Policy
- The building has rules on how big a pet can be within a unit
Security
- Gated with Attendant
- Controlled Access
- Fire and Smoke Detector
Ownership History
Purchase Details
Home Financials for this Owner
Home Financials are based on the most recent Mortgage that was taken out on this home.Similar Homes in Houston, TX
Home Values in the Area
Average Home Value in this Area
Purchase History
| Date | Type | Sale Price | Title Company |
|---|---|---|---|
| Warranty Deed | -- | Alamo Title Company |
Property History
| Date | Event | Price | Change | Sq Ft Price |
|---|---|---|---|---|
| 07/07/2025 07/07/25 | For Sale | $180,000 | +6.0% | $181 / Sq Ft |
| 05/19/2025 05/19/25 | Sold | -- | -- | -- |
| 05/14/2025 05/14/25 | Pending | -- | -- | -- |
| 05/05/2025 05/05/25 | Price Changed | $169,750 | -5.7% | $171 / Sq Ft |
| 04/07/2025 04/07/25 | Price Changed | $179,999 | -5.1% | $181 / Sq Ft |
| 03/19/2025 03/19/25 | For Sale | $189,750 | -- | $191 / Sq Ft |
Tax History Compared to Growth
Tax History
| Year | Tax Paid | Tax Assessment Tax Assessment Total Assessment is a certain percentage of the fair market value that is determined by local assessors to be the total taxable value of land and additions on the property. | Land | Improvement |
|---|---|---|---|---|
| 2024 | $3,412 | $163,069 | $30,983 | $132,086 |
| 2023 | $3,412 | $169,073 | $32,124 | $136,949 |
| 2022 | $3,695 | $152,633 | $30,305 | $122,328 |
| 2021 | $3,241 | $139,050 | $27,663 | $111,387 |
| 2020 | $3,730 | $147,058 | $30,926 | $116,132 |
| 2019 | $3,952 | $149,380 | $32,459 | $116,921 |
| 2018 | $4,150 | $169,118 | $33,785 | $135,333 |
| 2017 | $4,471 | $169,118 | $33,785 | $135,333 |
| 2016 | $4,362 | $168,429 | $32,002 | $136,427 |
| 2015 | $3,085 | $150,000 | $28,500 | $121,500 |
| 2014 | $3,085 | $120,000 | $22,800 | $97,200 |
Agents Affiliated with this Home
-
Greta Jordan-Williams

Seller's Agent in 2025
Greta Jordan-Williams
RE/MAX
(713) 385-8429
1 in this area
88 Total Sales
-
Kandice Scheigert
K
Seller's Agent in 2025
Kandice Scheigert
CENTURY 21 Western Realty, Inc
(281) 433-6089
2 in this area
51 Total Sales
-
Stefani Rizzardi
S
Seller Co-Listing Agent in 2025
Stefani Rizzardi
RE/MAX
(281) 813-6582
6 Total Sales
Map
Source: Houston Association of REALTORS®
MLS Number: 61183426
APN: 1158280110004
- 2300 Old Spanish Trail Unit 1043
- 2300 Old Spanish Trail Unit 2004
- 2300 Old Spanish Trail Unit 2116
- 2300 Old Spanish Trail Unit 2063
- 2300 Old Spanish Trail Unit 1110
- 2300 Old Spanish Trail Unit 1053
- 2300 Old Spanish Trail Unit 1128
- 2300 Old Spanish Trail Unit 1038
- 2300 Old Spanish Trail Unit 2078
- 2300 Old Spanish Trail Unit 1111
- 2300 Old Spanish Trail Unit 2136
- 2300 Old Spanish Trail Unit 2108
- 2300 Old Spanish Trail Unit 2130
- 2300 Old Spanish Trail Unit 1014
- 2300 Old Spanish Trail Unit 1123
- 7447 Cambridge St Unit 15
- 7447 Cambridge St Unit 18
- 7447 Cambridge St Unit 8
- 7447 Cambridge St Unit 75
- 7447 Cambridge St
