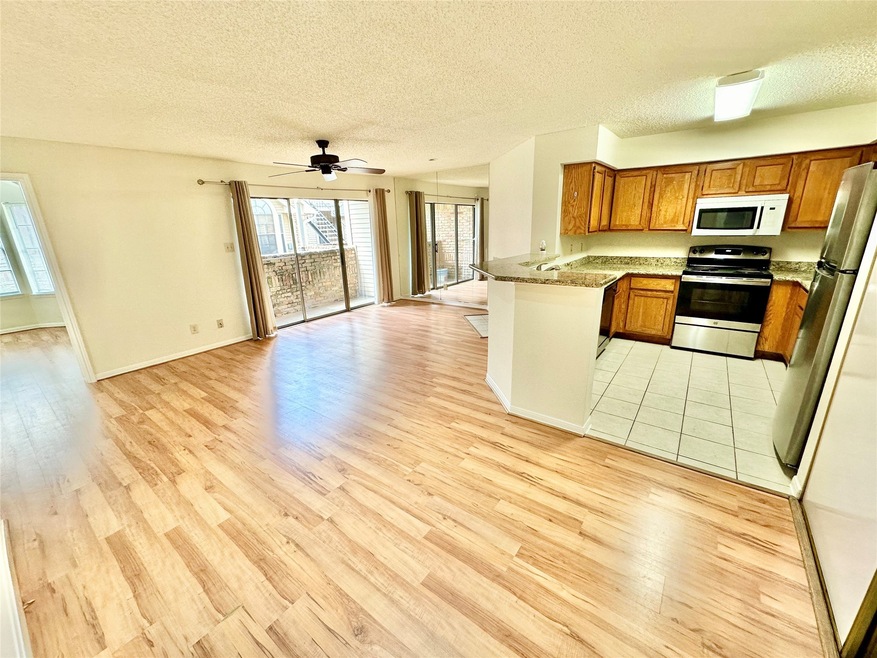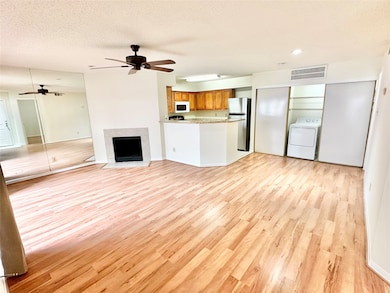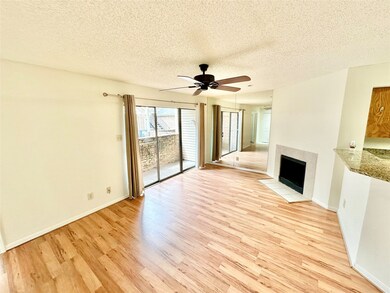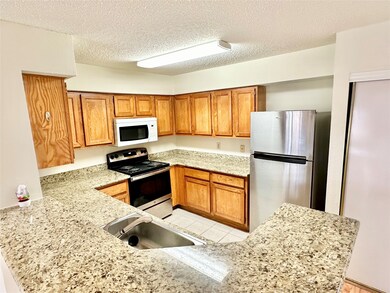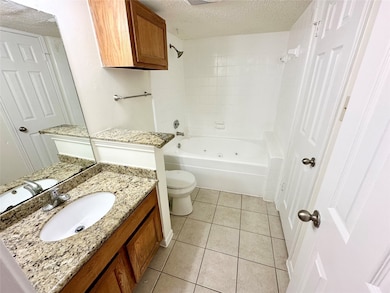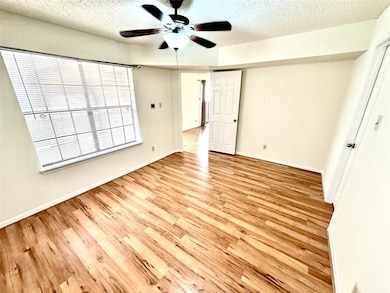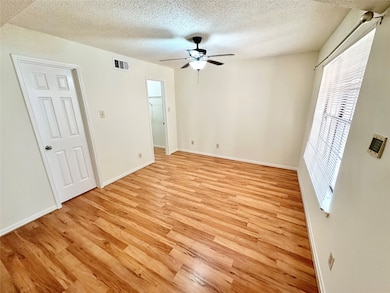2300 Old Spanish Trail Unit 1074 Houston, TX 77054
Astrodome NeighborhoodHighlights
- Fitness Center
- 3.03 Acre Lot
- Traditional Architecture
- Gated with Attendant
- Clubhouse
- Wood Flooring
About This Home
Welcome to Riverwalk Condos—a vibrant community steps from the prestigious Texas Medical Center and a short commute to Downtown Houston. This beautifully updated 2-bedroom, 1-bathroom split-floor plan boasts sleek laminate wood flooring, elegant granite countertops, and modern appliances, combining style with functionality. Ideally located near the clubhouse, gym, and main pool, this property offers easy access to premium amenities. The community features three sparkling swimming pools, providing the perfect setting to relax under the Texas sun or enjoy a refreshing swim. Beyond your doorstep, you’ll find unparalleled access to world-class medical facilities, along with a dynamic array of dining, shopping, and entertainment options just moments away. Come experience the comfort, convenience, and charm of Riverwalk Condos—your ideal home awaits!
Last Listed By
Travis Smith
LP Real Estate License #0523694 Listed on: 05/28/2025
Condo Details
Home Type
- Condominium
Est. Annual Taxes
- $2,936
Year Built
- Built in 1983
Lot Details
- South Facing Home
- Home Has East or West Exposure
Home Design
- Traditional Architecture
Interior Spaces
- 838 Sq Ft Home
- 1-Story Property
- Ceiling Fan
- Wood Burning Fireplace
- Window Treatments
- Living Room
- Combination Kitchen and Dining Room
- Security Gate
- Property Views
Kitchen
- Breakfast Bar
- Electric Oven
- Electric Range
- Microwave
- Dishwasher
- Granite Countertops
- Disposal
Flooring
- Wood
- Tile
Bedrooms and Bathrooms
- 2 Bedrooms
- 1 Full Bathroom
- Bathtub with Shower
Laundry
- Dryer
- Washer
Parking
- 2 Detached Carport Spaces
- Additional Parking
Eco-Friendly Details
- Energy-Efficient Thermostat
Outdoor Features
- Balcony
- Courtyard
- Terrace
Schools
- Whidby Elementary School
- Cullen Middle School
- Lamar High School
Utilities
- Central Heating and Cooling System
- Programmable Thermostat
- Municipal Trash
- Cable TV Available
Listing and Financial Details
- Property Available on 7/3/25
- Long Term Lease
Community Details
Overview
- Front Yard Maintenance
- Rise Mgt Association
- Riverwalk Condo Ph 02 Subdivision
Amenities
- Clubhouse
Recreation
- Fitness Center
- Community Pool
Pet Policy
- No Pets Allowed
Security
- Gated with Attendant
- Controlled Access
- Fire and Smoke Detector
Map
Source: Houston Association of REALTORS®
MLS Number: 69117960
APN: 1158280140002
- 2300 Old Spanish Trail Unit 1111
- 2300 Old Spanish Trail Unit 2059
- 2300 Old Spanish Trail Unit 2136
- 2300 Old Spanish Trail Unit 2108
- 2300 Old Spanish Trail Unit 1044
- 2300 Old Spanish Trail Unit 2130
- 2300 Old Spanish Trail Unit 1014
- 2300 Old Spanish Trail Unit 1123
- 2300 Old Spanish Trail Unit 2061
- 2300 Old Spanish Trail Unit 1110
- 2300 Old Spanish Trail Unit 1128
- 7447 Cambridge St Unit 75
- 7447 Cambridge St
- 7575 Cambridge St Unit 302
- 7575 Cambridge St Unit 3005
- 7575 Cambridge St Unit 1701
- 7627 Cambridge St Unit 7627
- 7629 Cambridge St Unit 7629
- 7677 Cambridge St Unit 7677
- 7657 Cambridge St Unit 7657
