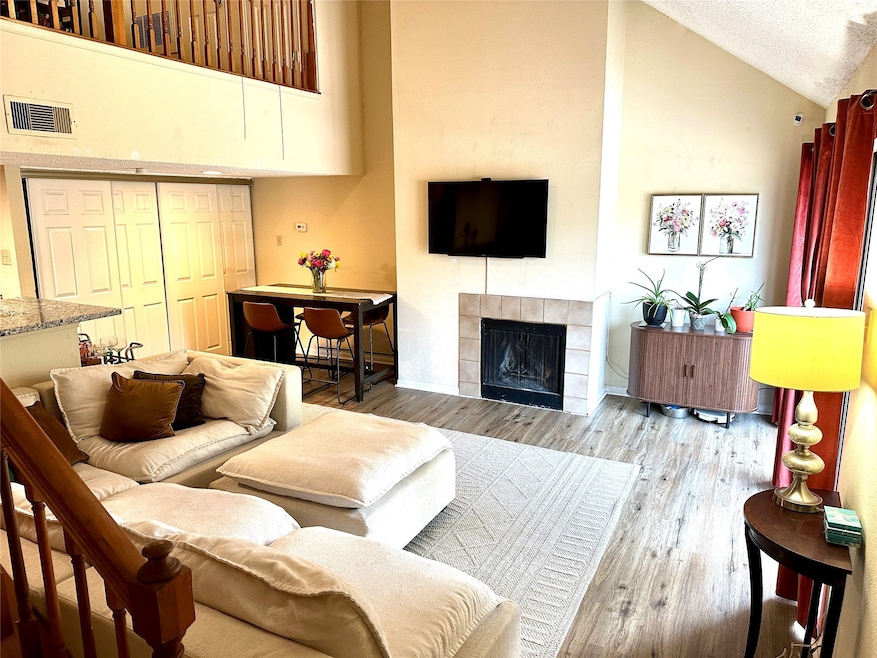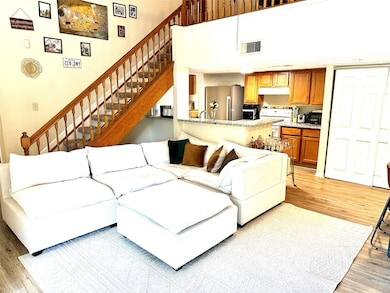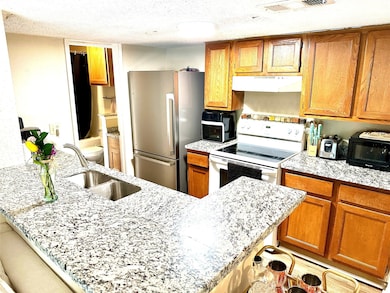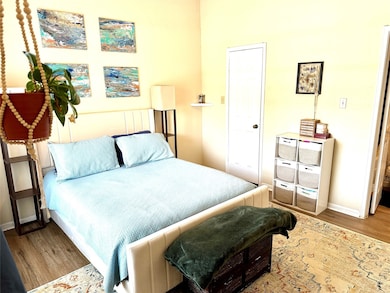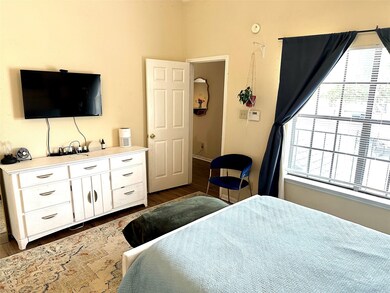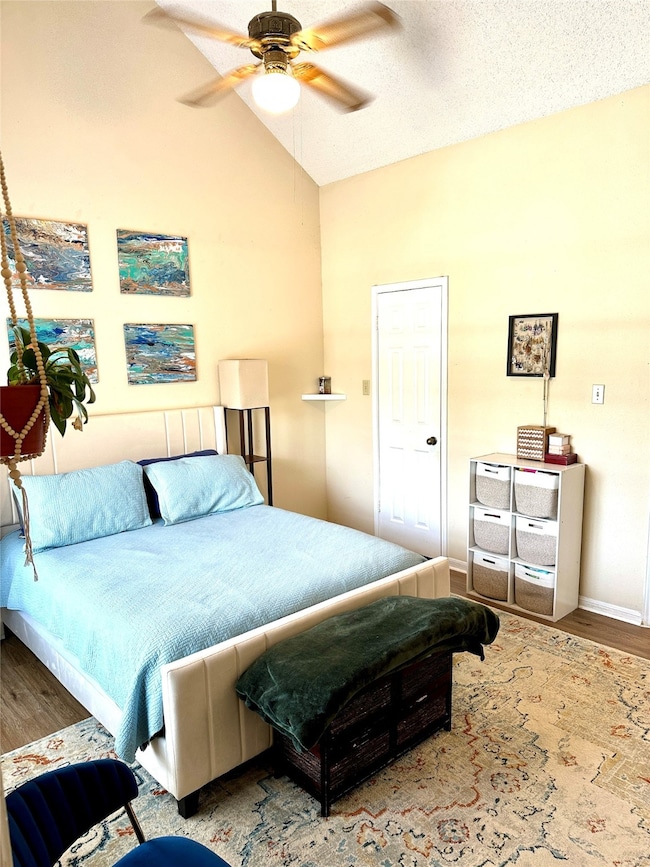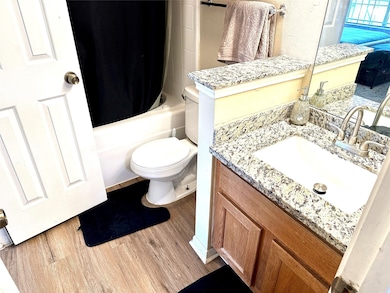2300 Old Spanish Trail Unit 2027 Houston, TX 77054
Astrodome NeighborhoodHighlights
- Gated with Attendant
- Views to the West
- Traditional Architecture
- 3.67 Acre Lot
- Clubhouse
- Wood Flooring
About This Home
Welcome to Riverwalk Condos, where charm meets modern convenience! This spacious 1-bedroom, 1-bath condo with a versatile loft offers an inviting retreat in one of Houston’s most desirable communities. Updated in 2025, this home boasts wood-look tile flooring for warmth and durability, complemented by sleek granite countertops throughout, adding a touch of refined elegance. Beyond your doorstep, Riverwalk Condos is an oasis of comfort and security. A manned guard at the entrance ensures peace of mind, handles package deliveries, and greets residents with a welcoming presence. Unwind with three shimmering swimming pools, stay active at the well-equipped community gym, and enjoy the convenience of covered parking. Located just moments from Houston’s vibrant shopping, dining, and entertainment districts, this condo delivers both serenity and accessibility—an ideal balance for modern urban living.
Last Listed By
Travis Smith
LP Real Estate License #0523694 Listed on: 05/28/2025
Condo Details
Home Type
- Condominium
Est. Annual Taxes
- $2,681
Year Built
- Built in 1983
Home Design
- Traditional Architecture
Interior Spaces
- 815 Sq Ft Home
- 1-Story Property
- High Ceiling
- Ceiling Fan
- Wood Burning Fireplace
- Window Treatments
- Combination Dining and Living Room
- Views to the West
- Security Gate
Kitchen
- Breakfast Bar
- Electric Oven
- Electric Range
- Microwave
- Dishwasher
- Granite Countertops
- Disposal
Flooring
- Wood
- Tile
Bedrooms and Bathrooms
- 1 Bedroom
- 1 Full Bathroom
Laundry
- Dryer
- Washer
Parking
- 2 Detached Carport Spaces
- Additional Parking
- Unassigned Parking
Schools
- Whidby Elementary School
- Cullen Middle School
- Lamar High School
Utilities
- Central Heating and Cooling System
- Programmable Thermostat
- Municipal Trash
- Cable TV Available
Additional Features
- Energy-Efficient Thermostat
- Balcony
- West Facing Home
Listing and Financial Details
- Property Available on 7/1/25
- Long Term Lease
Community Details
Overview
- Front Yard Maintenance
- Rise Mgt Association
- Riverwalk Condo Ph 01 Subdivision
Amenities
- Clubhouse
Recreation
- Community Pool
Pet Policy
- No Pets Allowed
Security
- Gated with Attendant
- Controlled Access
- Fire and Smoke Detector
Map
Source: Houston Association of REALTORS®
MLS Number: 94517452
APN: 1158280050011
- 2300 Old Spanish Trail Unit 1111
- 2300 Old Spanish Trail Unit 2059
- 2300 Old Spanish Trail Unit 2136
- 2300 Old Spanish Trail Unit 2108
- 2300 Old Spanish Trail Unit 1044
- 2300 Old Spanish Trail Unit 2130
- 2300 Old Spanish Trail Unit 1014
- 2300 Old Spanish Trail Unit 1123
- 2300 Old Spanish Trail Unit 2061
- 2300 Old Spanish Trail Unit 1110
- 2300 Old Spanish Trail Unit 1128
- 7447 Cambridge St Unit 75
- 7447 Cambridge St
- 7575 Cambridge St Unit 302
- 7575 Cambridge St Unit 3005
- 7575 Cambridge St Unit 1701
- 7627 Cambridge St Unit 7627
- 7629 Cambridge St Unit 7629
- 7677 Cambridge St Unit 7677
- 7657 Cambridge St Unit 7657
