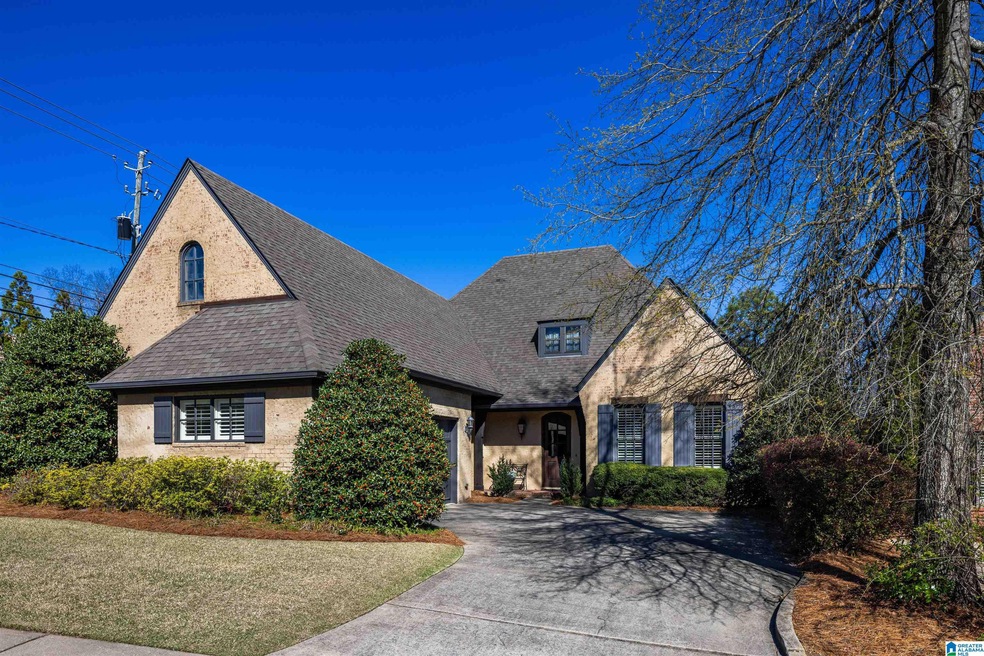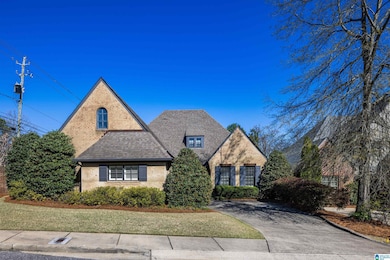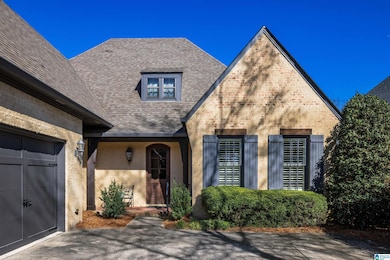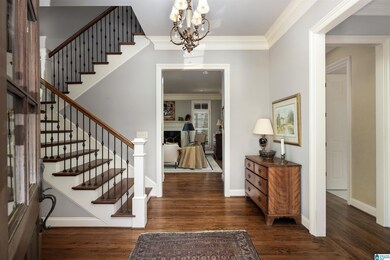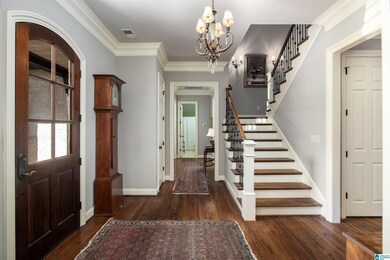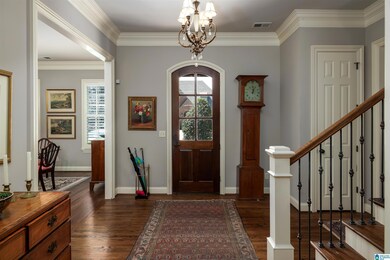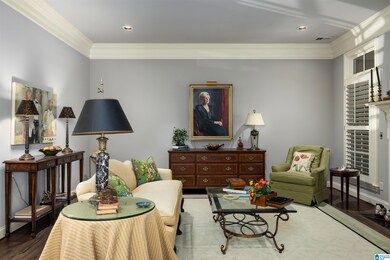
2300 Overlook Crest Vestavia Hills, AL 35226
Highlights
- Gated Community
- Double Shower
- Main Floor Primary Bedroom
- West Elementary School Rated A
- Wood Flooring
- Attic
About This Home
As of May 2025Welcome to 2300 Overlook Crest! This charming 2-bedroom, 2-bathroom home offers convenient one-level living located in a gated community in the heart of Vestavia West. With its beautiful brick exterior, great curb appeal, and attached garage, this home is a must-see. Step inside to a welcoming foyer that leads to a formal dining room and a cozy living room featuring a fireplace and elegant crown molding. The spacious kitchen boasts a large island, stainless steel appliances, and opens to a wonderful den with built-in shelving. Down the hall, you’ll find a spacious primary suite with a stunning en-suite bath, complete with double vanities, a standalone tub, and a walk-in shower. An additional bedroom and bathroom complete the living quarters. Other highlights include a laundry room, a fantastic screened-in porch, and a fenced backyard—perfect for relaxing or entertaining. Don’t miss out on this incredible home—make it yours today!
Home Details
Home Type
- Single Family
Year Built
- Built in 2006
Lot Details
- 9,148 Sq Ft Lot
- Cul-De-Sac
- Fenced Yard
- Sprinkler System
- Few Trees
HOA Fees
- $275 Monthly HOA Fees
Home Design
- Four Sided Brick Exterior Elevation
Interior Spaces
- 1.5-Story Property
- Crown Molding
- Smooth Ceilings
- Recessed Lighting
- Self Contained Fireplace Unit Or Insert
- Gas Log Fireplace
- Stone Fireplace
- Double Pane Windows
- French Doors
- Living Room with Fireplace
- Dining Room
- Screened Porch
- Keeping Room
- Crawl Space
- Attic
Kitchen
- <<doubleOvenToken>>
- Electric Oven
- Electric Cooktop
- <<builtInMicrowave>>
- Dishwasher
- Stainless Steel Appliances
- Kitchen Island
- Stone Countertops
- Disposal
Flooring
- Wood
- Carpet
- Tile
Bedrooms and Bathrooms
- 2 Bedrooms
- Primary Bedroom on Main
- Walk-In Closet
- 2 Full Bathrooms
- Split Vanities
- Bathtub and Shower Combination in Primary Bathroom
- Double Shower
- Garden Bath
- Separate Shower
- Linen Closet In Bathroom
Laundry
- Laundry Room
- Laundry on main level
- Washer and Electric Dryer Hookup
Parking
- Attached Garage
- Garage on Main Level
- Driveway
- On-Street Parking
- Off-Street Parking
Outdoor Features
- Screened Patio
Schools
- Vestavia-West Elementary School
- Pizitz Middle School
- Vestavia Hills High School
Utilities
- Forced Air Heating and Cooling System
- Gas Water Heater
Listing and Financial Details
- Visit Down Payment Resource Website
- Assessor Parcel Number 29-00-25-3-001-107.000
Community Details
Overview
- Association fees include garbage collection, common grounds mntc, management fee, reserve for improvements, utilities for comm areas
Additional Features
- Community Barbecue Grill
- Gated Community
Ownership History
Purchase Details
Home Financials for this Owner
Home Financials are based on the most recent Mortgage that was taken out on this home.Purchase Details
Similar Homes in the area
Home Values in the Area
Average Home Value in this Area
Purchase History
| Date | Type | Sale Price | Title Company |
|---|---|---|---|
| Warranty Deed | $584,800 | -- | |
| Warranty Deed | $536,134 | None Available |
Property History
| Date | Event | Price | Change | Sq Ft Price |
|---|---|---|---|---|
| 05/28/2025 05/28/25 | Sold | $584,800 | -15.9% | $206 / Sq Ft |
| 04/30/2025 04/30/25 | Pending | -- | -- | -- |
| 04/02/2025 04/02/25 | For Sale | $695,000 | -- | $244 / Sq Ft |
Tax History Compared to Growth
Tax History
| Year | Tax Paid | Tax Assessment Tax Assessment Total Assessment is a certain percentage of the fair market value that is determined by local assessors to be the total taxable value of land and additions on the property. | Land | Improvement |
|---|---|---|---|---|
| 2024 | -- | $74,140 | -- | -- |
| 2022 | $0 | $71,220 | $21,200 | $50,020 |
| 2021 | $0 | $57,860 | $21,200 | $36,660 |
| 2020 | $0 | $55,060 | $21,200 | $33,860 |
| 2019 | $0 | $52,280 | $0 | $0 |
| 2018 | $0 | $54,860 | $0 | $0 |
| 2017 | $0 | $49,020 | $0 | $0 |
| 2016 | $0 | $54,420 | $0 | $0 |
| 2015 | -- | $50,200 | $0 | $0 |
| 2014 | $4,676 | $50,500 | $0 | $0 |
| 2013 | $4,676 | $50,500 | $0 | $0 |
Agents Affiliated with this Home
-
Shelley Clark

Seller's Agent in 2025
Shelley Clark
Ray & Poynor Properties
(205) 222-2868
8 in this area
68 Total Sales
Map
Source: Greater Alabama MLS
MLS Number: 21414134
APN: 29-00-25-3-001-107.000
- 2230 Overlook Crest
- 611 Longwood Place
- 1735 Old Columbiana Rd
- 2116 Vestaview Cir
- 2273 Sterling Ridge Cir
- 1703 Ridgewood Place Unit 79
- 1462 Shades Crest Rd
- 2233 Great Rock Rd
- 1552 Berry Rd Unit 21
- 2220 Great Rock Rd
- 1825 Cedarwood Rd
- 1812 Highfield Dr
- 1809 Old Creek Trail
- 1833 Shades Crest Rd
- 1785 Murray Hill Rd
- 1848 Cedarwood Rd
- 213 Woodbury Dr
- 1802 Lake Ridge Rd
- 236 Woodbury Ln
- 2516 Woodmere Dr
