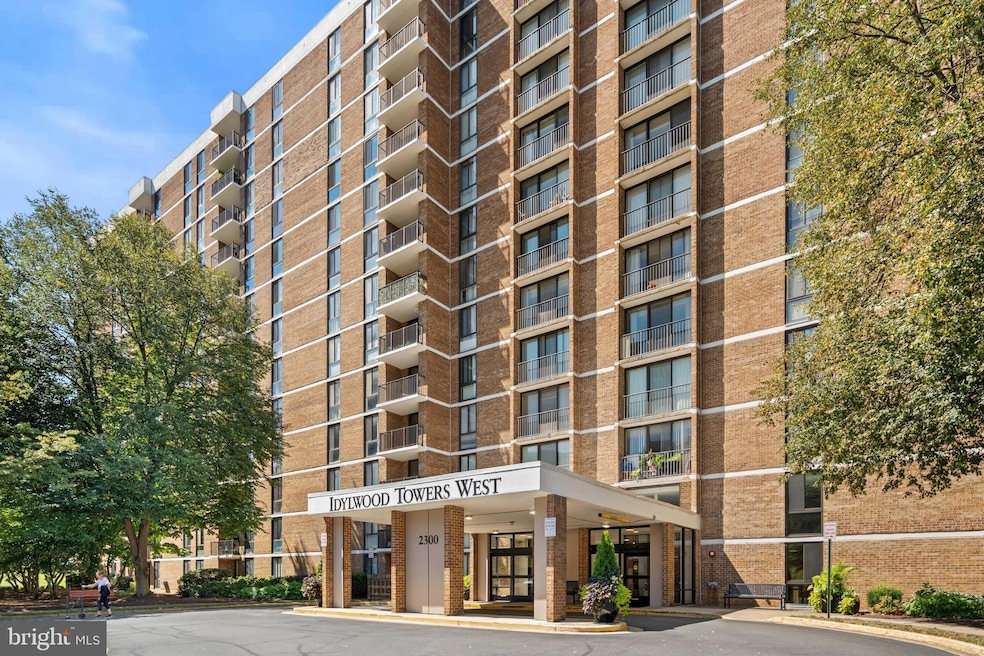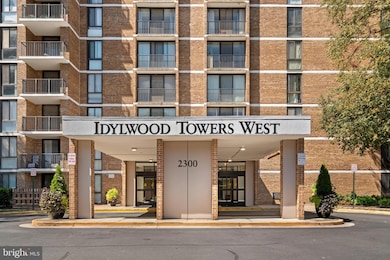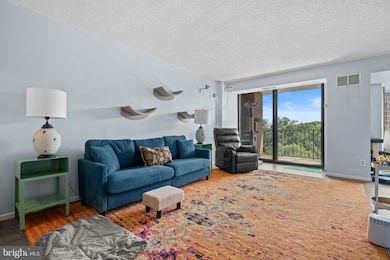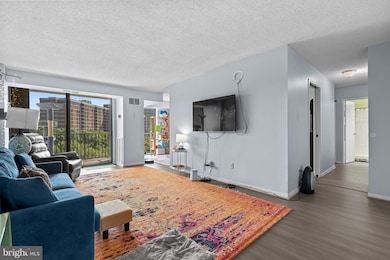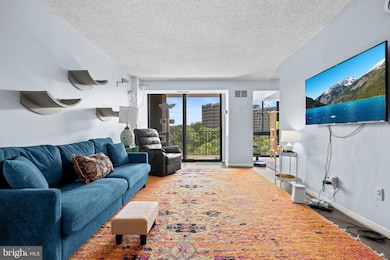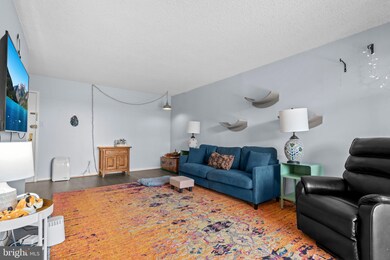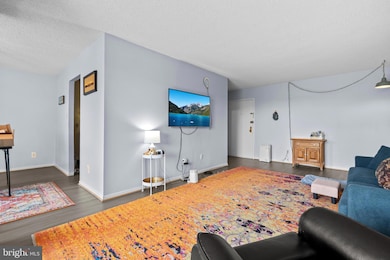Idylwood Towers 2300 Pimmit Dr Unit 1012 Falls Church, VA 22043
Estimated payment $2,246/month
Highlights
- Concierge
- Fitness Center
- City View
- Shrevewood Elementary School Rated A
- 24-Hour Security
- Open Floorplan
About This Home
Welcome to 2300 Pimmit Dr #1012, where comfort, convenience, and lifestyle meet! This sun-filled condo is perched on the 10th floor, offering sweeping views through its large windows that fill the home with natural light and a sense of calm. Imagine waking up to tranquil vistas and enjoying evenings surrounded by quiet neighbors in a secure, well-maintained building with 24-hour concierge service for peace of mind.
The location truly can’t be beat—nestled just minutes from I-495 and I-66, with the West Falls Church Metro less than a mile away, commuting and exploring the area is effortless. Everyday errands are a breeze with Whole Foods, Trader Joe’s, and more just around the corner.
Inside, you’ll appreciate the convenience of your own washer/dryer, along with extra storage in the basement. The condo fee includes all utilities, adding simplicity and value to your monthly living. Outside your door, resort-style amenities await—an Olympic-sized pool, tennis and basketball courts, BBQ area, and more—creating the perfect balance of relaxation and recreation.
This home offers the lifestyle you’ve been searching for, in a prime Falls Church location where everything you need is right at your fingertips.
Listing Agent
Roy Kohn
Redfin Corporation License #BR40000267 Listed on: 09/08/2025

Property Details
Home Type
- Condominium
Est. Annual Taxes
- $2,599
Year Built
- Built in 1974
HOA Fees
- $803 Monthly HOA Fees
Property Views
- Woods
Home Design
- Contemporary Architecture
- Entry on the 10th floor
- Brick Exterior Construction
- Asphalt Roof
Interior Spaces
- 862 Sq Ft Home
- Property has 1 Level
- Open Floorplan
- Double Pane Windows
- Window Treatments
- Sliding Doors
- Combination Dining and Living Room
- Monitored
Kitchen
- Stove
- Microwave
- Dishwasher
- Disposal
Bedrooms and Bathrooms
- 1 Main Level Bedroom
- 1 Full Bathroom
Laundry
- Laundry in unit
- Stacked Washer and Dryer
Parking
- Lighted Parking
- Off-Street Parking
- Rented or Permit Required
- Secure Parking
Accessible Home Design
- Level Entry For Accessibility
Outdoor Features
- Outdoor Storage
- Playground
Utilities
- Forced Air Heating and Cooling System
- Natural Gas Water Heater
Listing and Financial Details
- Coming Soon on 9/15/25
- Assessor Parcel Number 0403 27021012
Community Details
Overview
- Association fees include air conditioning, common area maintenance, electricity, exterior building maintenance, gas, heat, insurance, lawn maintenance, pool(s), recreation facility, reserve funds, security gate, sewer, snow removal, trash, water
- High-Rise Condominium
- Idylwood Towers Condominium Condos
- Idylwood Towers Condo Community
- Idylwood Towers Subdivision
Amenities
- Concierge
- Common Area
- Community Center
- Elevator
Recreation
- Community Basketball Court
- Community Playground
Pet Policy
- Pets Allowed
- Pet Size Limit
Security
- 24-Hour Security
- Front Desk in Lobby
- Resident Manager or Management On Site
Map
About Idylwood Towers
Home Values in the Area
Average Home Value in this Area
Tax History
| Year | Tax Paid | Tax Assessment Tax Assessment Total Assessment is a certain percentage of the fair market value that is determined by local assessors to be the total taxable value of land and additions on the property. | Land | Improvement |
|---|---|---|---|---|
| 2024 | $2,505 | $216,220 | $43,000 | $173,220 |
| 2023 | $2,302 | $203,980 | $41,000 | $162,980 |
| 2022 | $2,243 | $196,130 | $39,000 | $157,130 |
| 2021 | $2,256 | $192,280 | $38,000 | $154,280 |
| 2020 | $2,299 | $194,220 | $39,000 | $155,220 |
| 2019 | $2,299 | $194,220 | $39,000 | $155,220 |
| 2018 | $2,069 | $174,840 | $35,000 | $139,840 |
| 2017 | $2,092 | $180,170 | $36,000 | $144,170 |
| 2016 | $2,133 | $184,110 | $37,000 | $147,110 |
| 2015 | $2,146 | $192,280 | $38,000 | $154,280 |
| 2014 | $1,981 | $177,930 | $36,000 | $141,930 |
Property History
| Date | Event | Price | Change | Sq Ft Price |
|---|---|---|---|---|
| 10/05/2017 10/05/17 | Sold | $180,000 | -1.6% | $209 / Sq Ft |
| 09/10/2017 09/10/17 | Pending | -- | -- | -- |
| 07/07/2017 07/07/17 | Price Changed | $183,000 | -1.6% | $212 / Sq Ft |
| 06/06/2017 06/06/17 | Price Changed | $186,000 | -2.1% | $216 / Sq Ft |
| 05/27/2017 05/27/17 | For Sale | $190,000 | 0.0% | $220 / Sq Ft |
| 04/26/2017 04/26/17 | Pending | -- | -- | -- |
| 04/14/2017 04/14/17 | For Sale | $190,000 | -- | $220 / Sq Ft |
Purchase History
| Date | Type | Sale Price | Title Company |
|---|---|---|---|
| Gift Deed | -- | Stewart Title Guaranty Co | |
| Deed | $180,000 | Rgs Title |
Mortgage History
| Date | Status | Loan Amount | Loan Type |
|---|---|---|---|
| Open | $179,900 | New Conventional | |
| Previous Owner | $176,739 | FHA |
Source: Bright MLS
MLS Number: VAFX2266266
APN: 0403-27021012
- 2300 Pimmit Dr Unit 1417
- 2311 Pimmit Dr Unit 603
- 2311 Pimmit Dr Unit 701
- 2311 Pimmit Dr Unit 618
- 2311 Pimmit Dr Unit 106
- 2241 Senseney Ln
- 2234 Senseney Ln
- 2263 Idylwood Station Ln
- 2339 Brittany Parc Dr
- 2244 Providence St
- 2306 Barbour Rd
- 2111 Kings Garden Way
- 2230 George C Marshall Dr Unit 516
- 2230 George C Marshall Dr Unit 1111
- 2230 George C Marshall Dr Unit 515
- 2230 George C Marshall Dr Unit 617
- 2230 George C Marshall Dr Unit 707
- 2230 George C Marshall Dr Unit 814
- 2230 George C Marshall Dr Unit 512
- 7727 Helena Dr
- 2311 Pimmit Dr Unit 602
- 7612 Matera St
- 2251 Pimmit Dr
- 2206 Pimmit Run Ln
- 2250 Mohegan Dr
- 2393 Watters Glen Ct
- 7334 Rockford Dr
- 7609 Dominion Dr
- 2230 George C Marshall Dr Unit 217
- 2230 George C Marshall Dr Unit 228
- 2230 George C Marshall Dr Unit 304
- 2230 George C Marshall Dr Unit 814
- 2230 George C Marshall Dr Unit 1127
- 2131 Kings Mill Ct
- 2131 Dominion Heights Ct
- 7710 Marshall Heights Ct
- 7430 Howard Ct
- 7890 Galesburg Place
- 2013 Maynard Dr
- 7993 Tyson Oaks Cir
