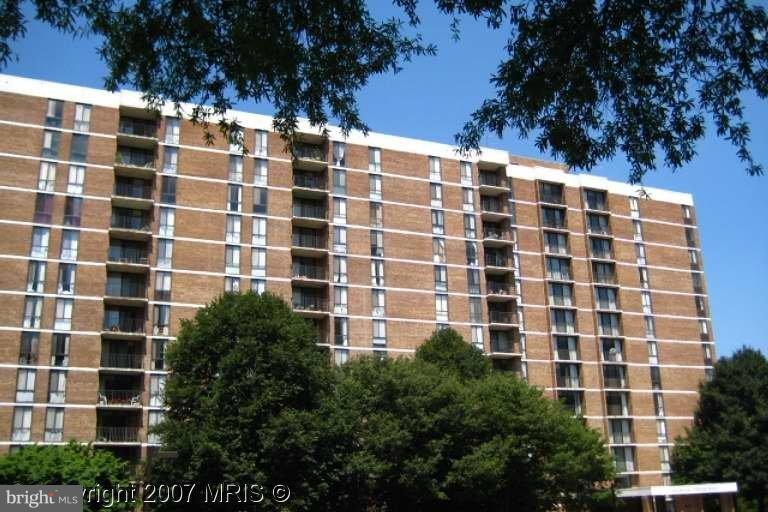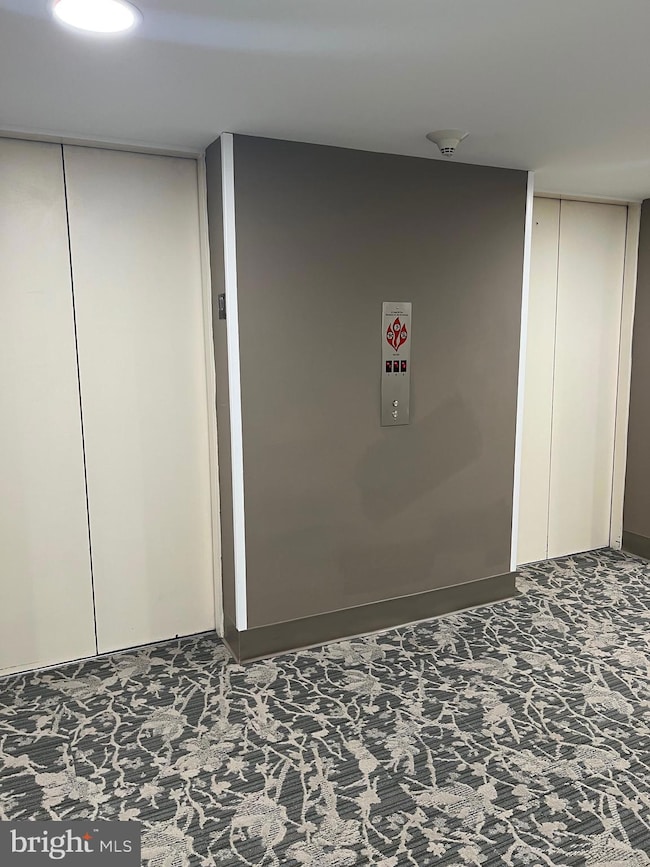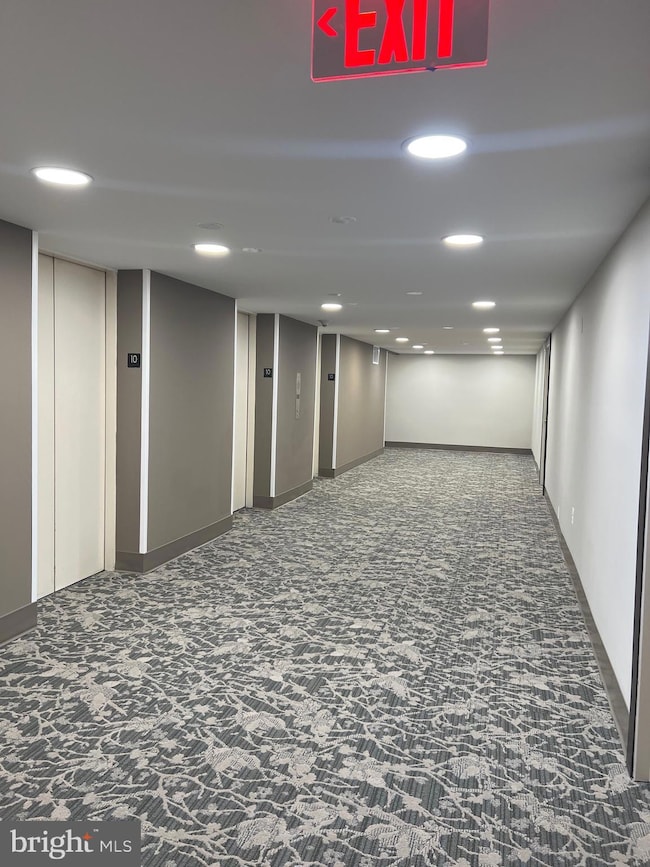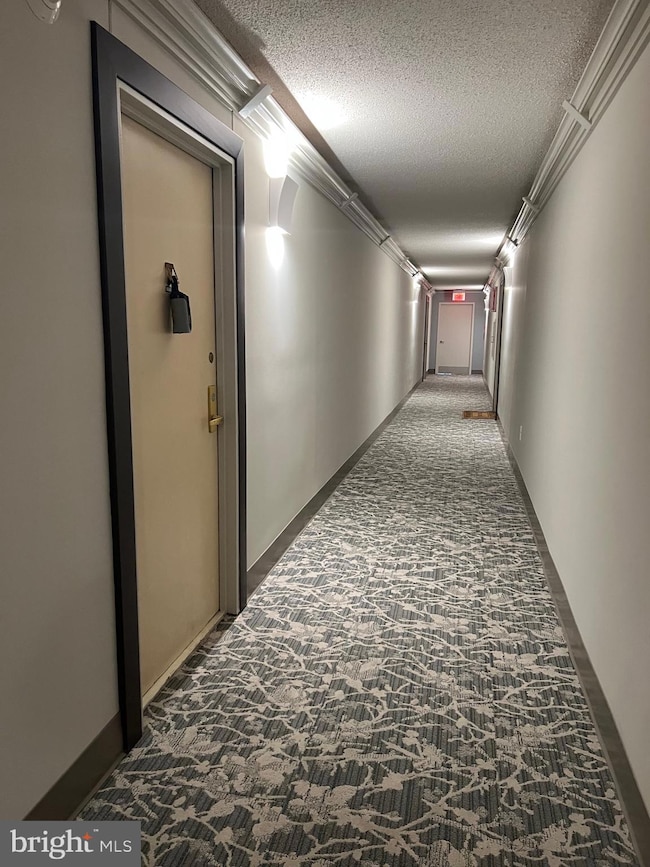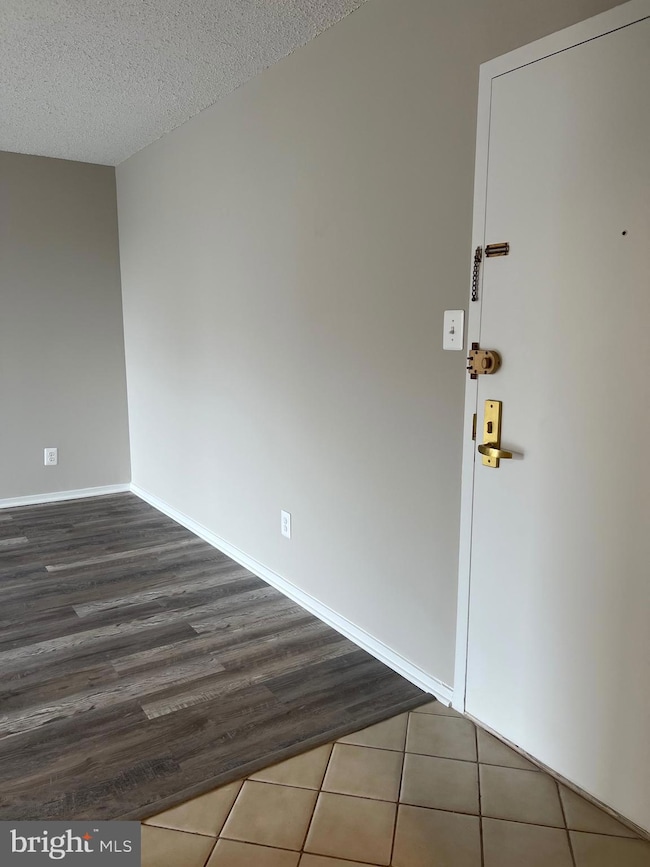
Idylwood Towers 2300 Pimmit Dr Unit 1014 Falls Church, VA 22043
Highlights
- Fitness Center
- 24-Hour Security
- Traditional Floor Plan
- Shrevewood Elementary School Rated A
- Contemporary Architecture
- Community Pool
About This Home
As of June 2025This beautifully upgraded 10th-floor condo offers spacious living with stunning morning sun exposure on the front of the west building. It boasts a range of recent updates, including brand-new windows, brand-new sliding glass door, modern new flooring, stylish kitchen new cabinets, a sleek new countertop, and renovated bathrooms. Fresh paint throughout adds a modern touch. The unit also features convenient in-unit washer and dryer and a private balcony. Enjoy the resort-style amenities, including an Olympic-sized pool, exercise room, party room, and additional storage. Perfectly located with easy access to public transportation, just 1 mile to the West Falls Church Metro, and within walking distance to Whole Foods and Trader Joe’s. With quick access to major highways and only 2.5 miles from Tysons Corner, this condo offers an unbeatable combination of comfort and convenience.
Property Details
Home Type
- Condominium
Est. Annual Taxes
- $3,301
Year Built
- Built in 1974 | Remodeled in 2025
Lot Details
- East Facing Home
- Property is in excellent condition
HOA Fees
- $1,065 Monthly HOA Fees
Home Design
- Contemporary Architecture
- Brick Exterior Construction
Interior Spaces
- 1,182 Sq Ft Home
- Property has 1 Level
- Traditional Floor Plan
- Sliding Windows
- Window Screens
- Sliding Doors
- Living Room
- Dining Room
Kitchen
- Eat-In Kitchen
- Electric Oven or Range
- Self-Cleaning Oven
- Range Hood
- Dishwasher
- Disposal
Flooring
- Laminate
- Ceramic Tile
Bedrooms and Bathrooms
- 2 Main Level Bedrooms
- En-Suite Primary Bedroom
- En-Suite Bathroom
- 2 Full Bathrooms
Laundry
- Laundry Room
- Dryer
- Washer
Parking
- Parking Lot
- Unassigned Parking
Schools
- Shrevewood Elementary School
- Kilmer Middle School
- Marshall High School
Utilities
- Forced Air Heating and Cooling System
- Heating System Uses Oil
- Vented Exhaust Fan
- Summer or Winter Changeover Switch For Heating
- Natural Gas Water Heater
- Cable TV Available
Additional Features
- Accessible Elevator Installed
Listing and Financial Details
- Assessor Parcel Number 40-3-27-2-1014
Community Details
Overview
- $300 Elevator Use Fee
- Association fees include air conditioning, common area maintenance, electricity, exterior building maintenance, gas, heat, management, insurance, pool(s), reserve funds, sewer, snow removal, taxes, trash, water
- 484 Units
- High-Rise Condominium
- Built by CYRUS KATZEN
- Idylwood Towers Condo Subdivision, 2Br 2 Ba Floorplan
- Idylwood Towers Community
Amenities
Recreation
- Community Playground
Pet Policy
- Limit on the number of pets
- Pet Size Limit
- Breed Restrictions
Security
- 24-Hour Security
- Front Desk in Lobby
Ownership History
Purchase Details
Purchase Details
Home Financials for this Owner
Home Financials are based on the most recent Mortgage that was taken out on this home.Similar Homes in Falls Church, VA
Home Values in the Area
Average Home Value in this Area
Purchase History
| Date | Type | Sale Price | Title Company |
|---|---|---|---|
| Gift Deed | -- | Accommodation | |
| Deed | $106,000 | -- |
Mortgage History
| Date | Status | Loan Amount | Loan Type |
|---|---|---|---|
| Previous Owner | $100,700 | No Value Available |
Property History
| Date | Event | Price | Change | Sq Ft Price |
|---|---|---|---|---|
| 06/11/2025 06/11/25 | Sold | $330,000 | -4.3% | $279 / Sq Ft |
| 05/11/2025 05/11/25 | Pending | -- | -- | -- |
| 03/15/2025 03/15/25 | For Sale | $345,000 | 0.0% | $292 / Sq Ft |
| 02/08/2019 02/08/19 | Rented | $1,900 | -2.6% | -- |
| 04/27/2018 04/27/18 | For Rent | $1,950 | +6.8% | -- |
| 12/09/2015 12/09/15 | Rented | $1,825 | 0.0% | -- |
| 12/09/2015 12/09/15 | Under Contract | -- | -- | -- |
| 11/03/2015 11/03/15 | For Rent | $1,825 | -- | -- |
Tax History Compared to Growth
Tax History
| Year | Tax Paid | Tax Assessment Tax Assessment Total Assessment is a certain percentage of the fair market value that is determined by local assessors to be the total taxable value of land and additions on the property. | Land | Improvement |
|---|---|---|---|---|
| 2024 | $3,001 | $259,000 | $52,000 | $207,000 |
| 2023 | $2,784 | $246,670 | $49,000 | $197,670 |
| 2022 | $2,821 | $246,670 | $49,000 | $197,670 |
| 2021 | $2,838 | $241,830 | $48,000 | $193,830 |
| 2020 | $2,891 | $244,270 | $49,000 | $195,270 |
| 2019 | $2,778 | $234,760 | $47,000 | $187,760 |
| 2018 | $2,584 | $224,670 | $45,000 | $179,670 |
| 2017 | $2,685 | $231,230 | $46,000 | $185,230 |
| 2016 | $2,679 | $231,230 | $46,000 | $185,230 |
| 2015 | $2,581 | $231,230 | $46,000 | $185,230 |
| 2014 | $2,464 | $221,250 | $44,000 | $177,250 |
Agents Affiliated with this Home
-
Carmen Olarte
C
Seller's Agent in 2025
Carmen Olarte
American Homes Realty, Inc.
(571) 334-0471
6 in this area
15 Total Sales
-
Akash Dave

Buyer's Agent in 2025
Akash Dave
EXP Realty, LLC
(301) 529-0135
3 in this area
107 Total Sales
-
Yajaira Arreaza

Seller's Agent in 2019
Yajaira Arreaza
NBI Realty, LLC
(571) 278-7411
4 Total Sales
-
Linda Masterson
L
Buyer's Agent in 2015
Linda Masterson
Stone Properties VA, LLC
(703) 629-4113
10 Total Sales
About Idylwood Towers
Map
Source: Bright MLS
MLS Number: VAFX2226434
APN: 0403-27021014
- 2300 Pimmit Dr Unit 817
- 2311 Pimmit Dr Unit 1102
- 2311 Pimmit Dr Unit 1104
- 2241 Senseney Ln
- 2317 Chestnut Hill Ave
- 2244 Providence St
- 2230 George C Marshall Dr Unit 1127
- 7315 Rockford Dr
- 7727 Helena Dr
- 7400 Lanham Rd
- 2149 Dominion Way
- 7414 Howard Ct
- 2082 Hutchison Grove Ct
- 7286 Highland Estates Place
- 7312 Gordons Rd
- 2185 Sandburg St
- 7425 Shreve Rd
- 7952 Blitz Ct
- 7700 Leesburg Pike Unit ELEVATOR HOME LOT 72
- 2138 Tysons Ridgeline Rd
