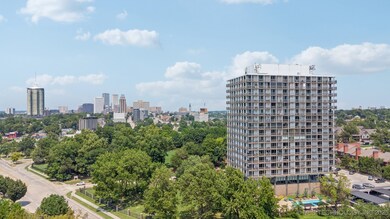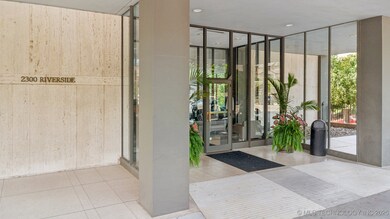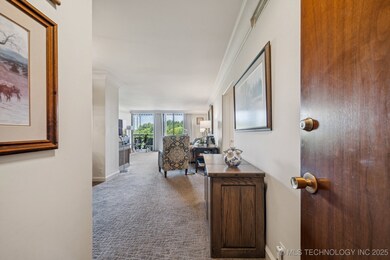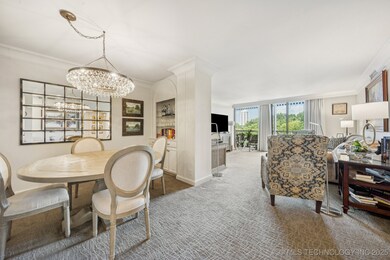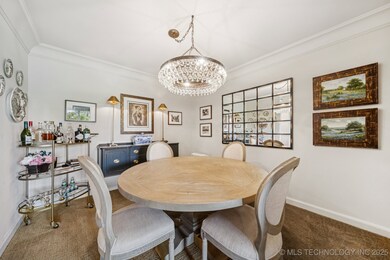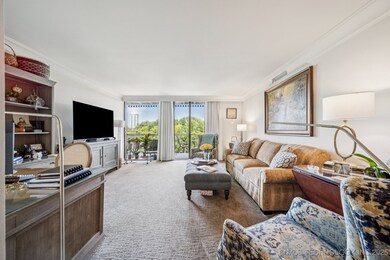Estimated payment $2,773/month
Highlights
- Valet Parking
- Gated Community
- Mature Trees
- Thomas Edison Preparatory High School Rated 9+
- Waterfront
- Clubhouse
About This Home
The ultimate in Lock n Leave Luxury! Pay close attention/note the following amenities are included in one affordable monthly fee: Electricity, Water, Cable, Yard maintenance & enhancement, valet service, assigned covered parking, 24/7 year round security, climate controlled storage, pool, grounds, gardens, lovely lobby & event room....just to mention a few. Don't miss this rare and spacious 1 bedroom opportunity with views of Tulsa's expanding skyline. All rooms accommodate large furniture. King bed will not crowd the bedroom. New floor to ceiling doors & windows. Custom millwork. Take in gorgeous sunsets from the extended balcony. Having overflow out of town company? Challenge conquered: there are five guest apartments on the lobby & terrace levels available for nightly rental. Professional staff of 15+ assist in making sure 2300 remains Tulsa's Premier Location for Urban Living ! Pet Friendly. The Ultimate in casual elegance! 2300 is so much more than living in a high rise...... It's A Lifestyle!!!
Property Details
Home Type
- Condominium
Est. Annual Taxes
- $3,218
Year Built
- Built in 1960
Lot Details
- North Facing Home
- Property is Fully Fenced
- Landscaped
- Sprinkler System
- Mature Trees
HOA Fees
- $979 Monthly HOA Fees
Parking
- 2 Car Attached Garage
- Parking Storage or Cabinetry
- Side Facing Garage
- Driveway
Home Design
- Contemporary Architecture
- Slab Foundation
- Fiberglass Roof
- Steel Beams
- Asphalt
- Stucco
Interior Spaces
- 900 Sq Ft Home
- 1-Story Property
- Wired For Data
- High Ceiling
- Insulated Windows
- Aluminum Window Frames
- Insulated Doors
- Seasonal Views
Kitchen
- Oven
- Range
- Dishwasher
- Granite Countertops
- Disposal
Flooring
- Carpet
- Tile
Bedrooms and Bathrooms
- 1 Bedroom
- 1 Full Bathroom
Home Security
Accessible Home Design
- Handicap Accessible
- Accessible Doors
Eco-Friendly Details
- Energy-Efficient Windows
- Energy-Efficient Doors
Outdoor Features
- Outdoor Fireplace
- Outdoor Kitchen
- Fire Pit
- Rain Gutters
Schools
- Council Oak Elementary School
- Edison Prep. Middle School
- Edison High School
Utilities
- Zoned Heating and Cooling
- Power Generator
- Electric Water Heater
- High Speed Internet
- Cable TV Available
Community Details
Overview
- Association fees include cable TV, electricity, maintenance structure, sewer, trash, water
- Riverside Drive Addn III Amd Subdivision
- Community Parking
Amenities
- Valet Parking
- Clubhouse
- Laundry Facilities
Recreation
- Park
- Hiking Trails
Pet Policy
- Pets Allowed
Security
- Gated Community
- Fire and Smoke Detector
Map
About This Building
Home Values in the Area
Average Home Value in this Area
Tax History
| Year | Tax Paid | Tax Assessment Tax Assessment Total Assessment is a certain percentage of the fair market value that is determined by local assessors to be the total taxable value of land and additions on the property. | Land | Improvement |
|---|---|---|---|---|
| 2024 | $3,281 | $24,850 | $1,512 | $23,338 |
| 2023 | $3,281 | $25,850 | $1,573 | $24,277 |
| 2022 | $2,456 | $18,425 | $1,573 | $16,852 |
| 2021 | $2,433 | $18,425 | $1,573 | $16,852 |
| 2020 | $2,400 | $18,425 | $1,573 | $16,852 |
| 2019 | $2,525 | $18,425 | $1,573 | $16,852 |
| 2018 | $2,530 | $18,425 | $1,573 | $16,852 |
| 2017 | $1,239 | $10,036 | $1,367 | $8,669 |
| 2016 | $1,174 | $9,744 | $1,327 | $8,417 |
| 2015 | $1,138 | $9,460 | $1,573 | $7,887 |
| 2014 | $1,098 | $9,240 | $1,573 | $7,667 |
Property History
| Date | Event | Price | List to Sale | Price per Sq Ft |
|---|---|---|---|---|
| 10/16/2025 10/16/25 | Pending | -- | -- | -- |
| 08/30/2025 08/30/25 | Price Changed | $289,900 | -3.0% | $322 / Sq Ft |
| 08/07/2025 08/07/25 | For Sale | $299,000 | -- | $332 / Sq Ft |
Purchase History
| Date | Type | Sale Price | Title Company |
|---|---|---|---|
| Quit Claim Deed | -- | None Listed On Document | |
| Quit Claim Deed | -- | None Listed On Document | |
| Warranty Deed | $235,000 | Firstitle & Abstract Services | |
| Interfamily Deed Transfer | -- | None Available | |
| Warranty Deed | $167,500 | Allegiance Title & Escrow Ll | |
| Interfamily Deed Transfer | -- | Alligance Title & Escrow Llc | |
| Warranty Deed | $44,000 | -- | |
| Deed | $43,500 | -- |
Mortgage History
| Date | Status | Loan Amount | Loan Type |
|---|---|---|---|
| Previous Owner | $188,000 | New Conventional |
Source: MLS Technology
MLS Number: 2533282
APN: 35525-92-13-18870
- 2300 Riverside Dr Unit E
- 2300 Riverside Dr Unit 8A
- 3 Woodward Blvd Unit A103
- 7 Woodward Blvd Unit 218
- 10 Woodward Blvd Unit 29
- 2224 S Boston Ave Unit 223
- 2211 S Main St Unit A407
- 35 E 22nd St
- 50 E Woodward Blvd S Unit 1/100
- 102 E 26th St
- 2504 S Boston Place
- 1915 S Boston Ave
- 201 E 24th Place
- 229 S Woodward Blvd
- 203 E 20th St
- 1802 S Cheyenne Ave
- 1111 E 24th Place
- 1736 S Carson Ave
- 312 E 19th St
- 1712 S Cheyenne Ave Unit 3

