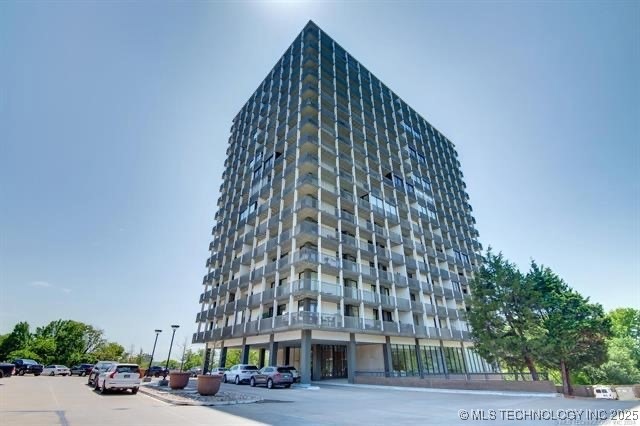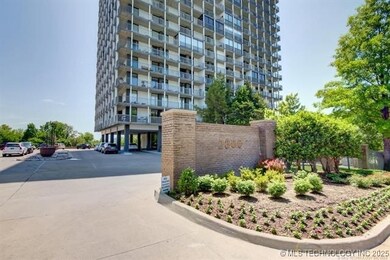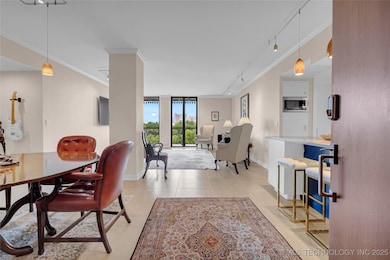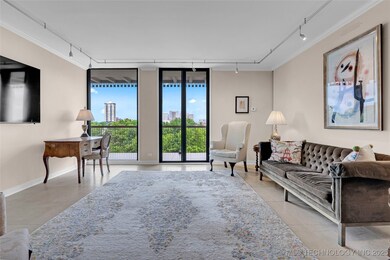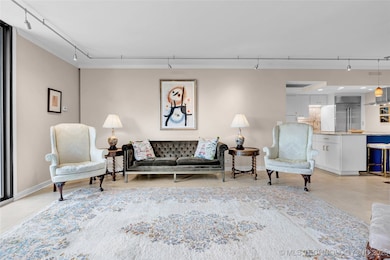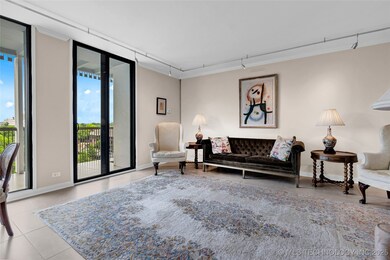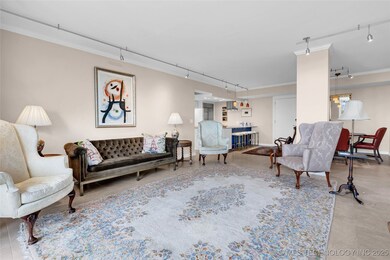
Estimated payment $4,333/month
Highlights
- Very Popular Property
- Gated Community
- High Ceiling
- Valet Parking
- Mature Trees
- 4-minute walk to Gathering Place
About This Home
Luxurious "Lock & Leave" Living in Midtown!!!! This exquisite condo features a split bedroom floor plan with 9Foot floor to ceiling panoramic views of downtown from every room. The bedroom being used as "primary" is ensuite, has built in cabinetry & dual custom closets. Both bedrooms accommodate king size furniture! Two nicely updated full baths. Updated lighting, fixtures & hardware throughout. Gorgeous neutral tile flows over all the flooring lending great continuity and an open uninterrupted feel. Oversized utility room with two walls of flexible storage!Step onto your balcony (accessible from living area & both bedrooms) and marvel at the stupendous sunsets over Zink Lake! The Balcony is quiet and private with flooring also recently updated to marble. 24 Hour/Seven Days a Week Security with on site doorman & valet parking if you desire. Two assigned weather protected parking spaces. The grounds are lushly landscaped, well manicured & open for all residents and their pets to enjoy! The Pool is great for laps or lounging! Several Open Air and Covered Patio areas can also be used for personal entertaining. The quietly elegant lobby offers a great transition for use of the 3 elevators or the sitting areas where you can relax with resident friends or guests. In addition, the event space off the lobby is for members only to use as they wish. This lovely room has a commanding view of the pool & patio. Built in 1962 and expertly maintained ever since, makes this truly an iconic one of a kind building. 2300 employs two property managers, three engineers & a full time housekeeping staff for the public areas. Five guest apartments can be reserved and rented for overflow visitors. Assigned individual secure storage in basement/terrace level. 2300's location can't be beat with great walkability to the Gathering Place, Zink Lake activities, Maple Ridge and SOBO! Not more than 5-10 minutes from Brookside, Utica Square, Cherry Street & all Downtown Tulsa venues.
Property Details
Home Type
- Condominium
Est. Annual Taxes
- $4,821
Year Built
- Built in 1960
Lot Details
- North Facing Home
- Dog Run
- Decorative Fence
- Landscaped
- Lot Has A Rolling Slope
- Sprinkler System
- Mature Trees
HOA Fees
- $1,124 Monthly HOA Fees
Parking
- 2 Car Attached Garage
- Parking Storage or Cabinetry
- Circular Driveway
Home Design
- Slab Foundation
- Pre-Cast Concrete Construction
Interior Spaces
- 1,314 Sq Ft Home
- 1-Story Property
- Wired For Data
- High Ceiling
- Insulated Windows
- Aluminum Window Frames
- Insulated Doors
- Tile Flooring
- Basement Fills Entire Space Under The House
Kitchen
- Built-In Oven
- Built-In Range
- Microwave
Bedrooms and Bathrooms
- 2 Bedrooms
- 2 Full Bathrooms
Laundry
- Dryer
- Washer
Home Security
Accessible Home Design
- Accessible Elevator Installed
- Stair Lift
- Accessible Approach with Ramp
- Accessible Entrance
Eco-Friendly Details
- Energy-Efficient Windows
- Energy-Efficient Doors
Outdoor Features
- Covered patio or porch
- Exterior Lighting
Schools
- Council Oak Elementary School
- Edison Prep. Middle School
- Edison High School
Utilities
- Zoned Heating and Cooling
- Electric Water Heater
- High Speed Internet
- Cable TV Available
Community Details
Overview
- Association fees include cable TV, electricity, maintenance structure, sewer, trash, water
- Riverside Drive Addn Iii Amd Subdivision
- Community Parking
Amenities
- Valet Parking
- Laundry Facilities
Recreation
Pet Policy
- Pets Allowed
Security
- Security Guard
- Gated Community
- Fire and Smoke Detector
Map
About This Building
Home Values in the Area
Average Home Value in this Area
Tax History
| Year | Tax Paid | Tax Assessment Tax Assessment Total Assessment is a certain percentage of the fair market value that is determined by local assessors to be the total taxable value of land and additions on the property. | Land | Improvement |
|---|---|---|---|---|
| 2024 | $4,724 | $37,225 | $2,260 | $34,965 |
| 2023 | $4,724 | $38,225 | $2,321 | $35,904 |
| 2022 | $4,963 | $37,225 | $2,260 | $34,965 |
| 2021 | $5,303 | $40,150 | $2,321 | $37,829 |
| 2020 | $5,230 | $40,150 | $2,321 | $37,829 |
| 2019 | $2,086 | $15,225 | $2,178 | $13,047 |
| 2018 | $2,091 | $15,225 | $2,178 | $13,047 |
| 2017 | $2,087 | $16,225 | $2,321 | $13,904 |
| 2016 | $2,044 | $16,225 | $2,321 | $13,904 |
| 2015 | $2,048 | $16,225 | $2,321 | $13,904 |
| 2014 | $2,028 | $16,225 | $2,321 | $13,904 |
Property History
| Date | Event | Price | Change | Sq Ft Price |
|---|---|---|---|---|
| 06/01/2025 06/01/25 | For Sale | $500,000 | -- | $381 / Sq Ft |
Purchase History
| Date | Type | Sale Price | Title Company |
|---|---|---|---|
| Warranty Deed | $347,500 | Frisco Title Company | |
| Warranty Deed | $365,000 | Firstitle & Abstract Svcs Ll | |
| Warranty Deed | $147,500 | Frisco Title Corporation | |
| Deed | $49,500 | -- |
Mortgage History
| Date | Status | Loan Amount | Loan Type |
|---|---|---|---|
| Open | $173,750 | New Conventional | |
| Previous Owner | $15,000 | Credit Line Revolving |
Similar Homes in Tulsa, OK
Source: MLS Technology
MLS Number: 2523084
APN: 35525-92-13-18990
- 2300 Riverside Dr Unit 4B
- 2300 Riverside Dr Unit 7A
- 2300 Riverside Dr Unit 5C
- 2300 Riverside Dr Unit 6A
- 2300 Riverside Dr Unit E
- 3 Woodward Blvd Unit 203
- 6 E 22nd St Unit B-110
- 2224 S Boston Ave Unit 223
- 117 E 24th St
- 103 E 22nd St Unit 1
- 2424 S Cincinnati Ave
- 201 E 24th Place
- 133 E 26th Place
- 1821 S Carson Ave
- 1805 S Carson Ave
- 319 E 21st St
- 1736 S Carson Ave
- 315 E 20th St
- 312 E 19th St
- 221 Hazel Blvd
