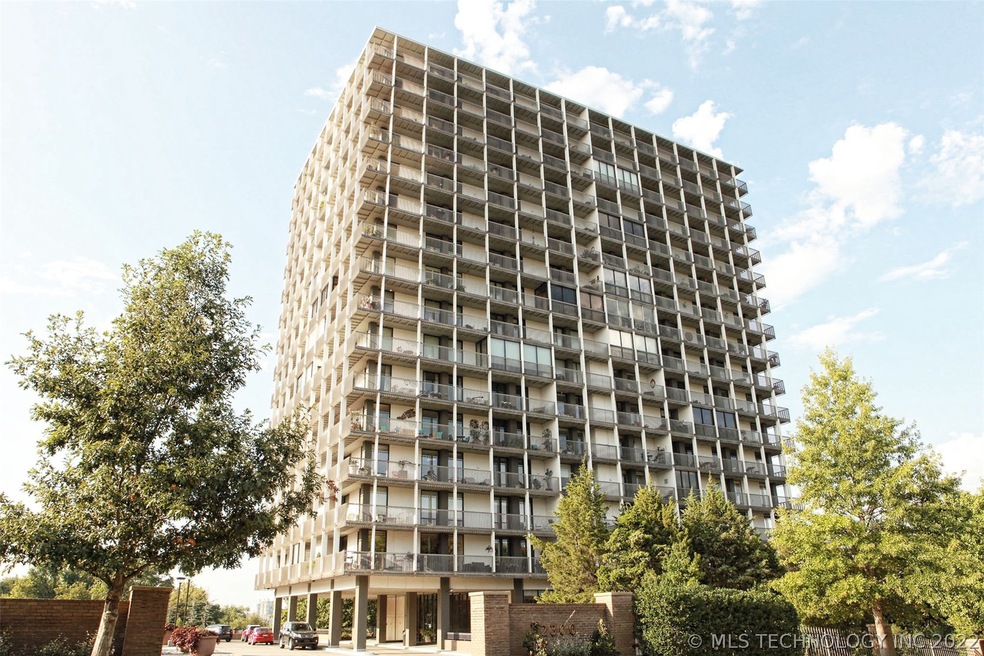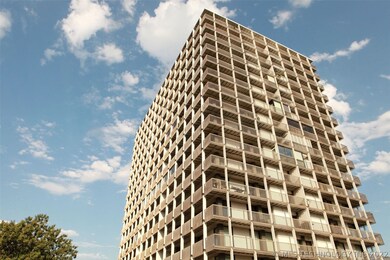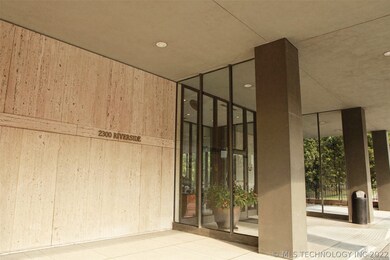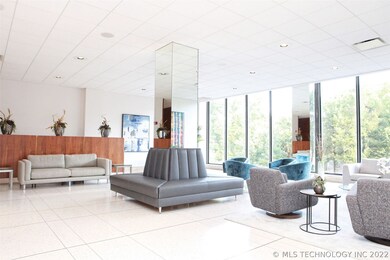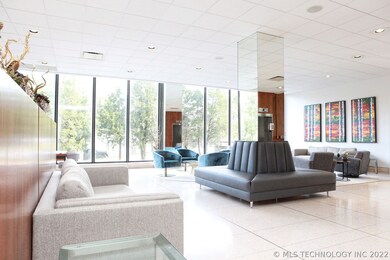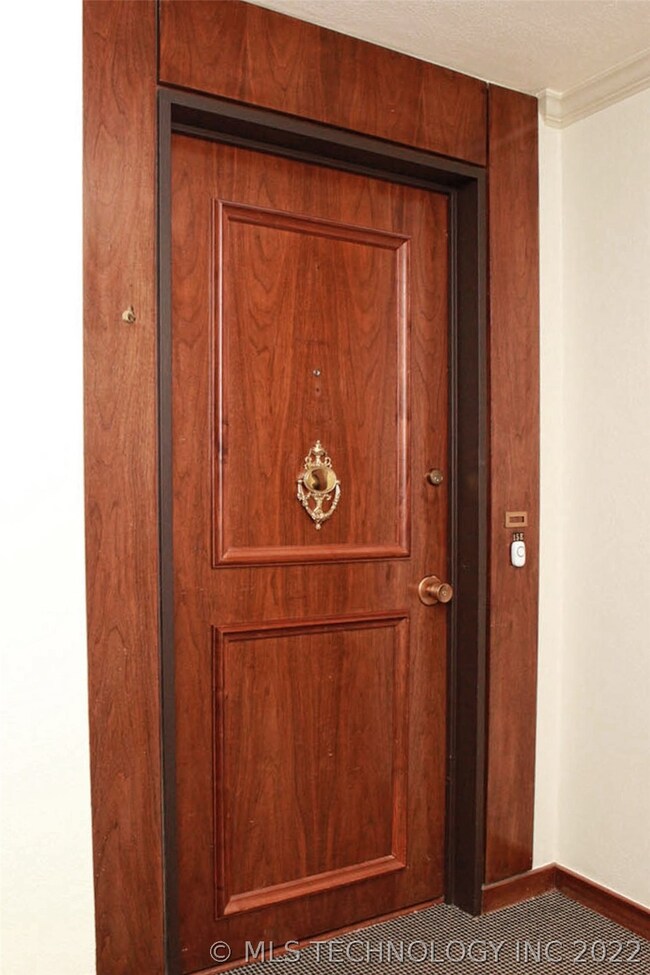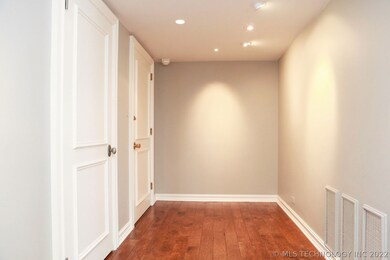
2300 S Riverside Dr W 15 Be Dr Unit 15B Tulsa, OK 74114
Maple Ridge NeighborhoodEstimated Value: $556,000 - $874,186
Highlights
- Valet Parking
- Clubhouse
- Granite Countertops
- Cabana
- Outdoor Fireplace
- Wine Refrigerator
About This Home
As of September 2022Tulsa's Luxury High Rise Condos at their finest. Spectacular SW views of the Arkansas River and Riverpark trails from the 15th floor. Enjoy breathtaking views of Oklahoma's sunsets and front row seats for July 4th fireworks. Panoramic views from private balcony and inside w/ large floor-to-ceiling windows. Spacious open living and kitchen w/ granite countertops, wet bar, wine cooler and built-in storage. Large Primary Bedroom and Bath w/ Walk-in closet. Close to Gathering Place and Downtown. YOU MUST SEE
Property Details
Home Type
- Condominium
Est. Annual Taxes
- $7,880
Year Built
- Built in 1960
Lot Details
- Southwest Facing Home
HOA Fees
- $2,261 Monthly HOA Fees
Parking
- 1 Car Attached Garage
Home Design
- Pre-Cast Concrete Construction
Interior Spaces
- 2,561 Sq Ft Home
- 1-Story Property
- Wet Bar
Kitchen
- Built-In Oven
- Electric Oven
- Electric Range
- Microwave
- Dishwasher
- Wine Refrigerator
- Granite Countertops
- Disposal
Flooring
- Carpet
- Vinyl Plank
Bedrooms and Bathrooms
- 2 Bedrooms
- 2 Full Bathrooms
Laundry
- Dryer
- Washer
Outdoor Features
- Cabana
- Balcony
- Outdoor Fireplace
- Fire Pit
- Outdoor Grill
Schools
- Council Oak Elementary School
- Edison High School
Utilities
- Zoned Heating and Cooling
- Phone Available
- Cable TV Available
Community Details
Overview
- Association fees include cable TV, electricity, maintenance structure, sewer, trash, water
- 2300 Riverside Condos Riverside Drive Iii Amd Subdivision
- Community Parking
Amenities
- Valet Parking
- Clubhouse
- Laundry Facilities
Recreation
- Community Pool
Pet Policy
- Pets Allowed
Ownership History
Purchase Details
Purchase Details
Home Financials for this Owner
Home Financials are based on the most recent Mortgage that was taken out on this home.Purchase Details
Purchase Details
Home Financials for this Owner
Home Financials are based on the most recent Mortgage that was taken out on this home.Purchase Details
Similar Homes in Tulsa, OK
Home Values in the Area
Average Home Value in this Area
Purchase History
| Date | Buyer | Sale Price | Title Company |
|---|---|---|---|
| Gayle L Sullivan Living Trust | -- | None Listed On Document | |
| Sullivan Gayle L | $630,000 | -- | |
| Smith William S | $559,000 | None Available | |
| Frates Joseph A | -- | None Available | |
| -- | $410,000 | -- |
Mortgage History
| Date | Status | Borrower | Loan Amount |
|---|---|---|---|
| Previous Owner | Sullivan Gayle L | $430,000 | |
| Previous Owner | Frates Joseph A | $264,000 | |
| Previous Owner | Frates Joseph A | $250,000 |
Property History
| Date | Event | Price | Change | Sq Ft Price |
|---|---|---|---|---|
| 09/02/2022 09/02/22 | Sold | $630,000 | -10.4% | $246 / Sq Ft |
| 05/16/2022 05/16/22 | For Sale | $703,500 | -23.5% | $275 / Sq Ft |
| 09/28/2021 09/28/21 | Pending | -- | -- | -- |
| 09/28/2021 09/28/21 | For Sale | $920,000 | -- | $359 / Sq Ft |
Tax History Compared to Growth
Tax History
| Year | Tax Paid | Tax Assessment Tax Assessment Total Assessment is a certain percentage of the fair market value that is determined by local assessors to be the total taxable value of land and additions on the property. | Land | Improvement |
|---|---|---|---|---|
| 2024 | $8,795 | $68,300 | $4,445 | $63,855 |
| 2023 | $8,795 | $69,300 | $4,510 | $64,790 |
| 2022 | $8,065 | $60,490 | $4,437 | $56,053 |
| 2021 | $7,989 | $60,490 | $4,437 | $56,053 |
| 2020 | $7,880 | $60,490 | $4,437 | $56,053 |
| 2019 | $8,288 | $60,490 | $4,437 | $56,053 |
| 2018 | $8,308 | $60,490 | $4,437 | $56,053 |
| 2017 | $8,292 | $61,490 | $4,510 | $56,980 |
| 2016 | $8,121 | $61,490 | $4,510 | $56,980 |
| 2015 | $8,271 | $61,490 | $4,510 | $56,980 |
| 2014 | $5,495 | $41,250 | $4,510 | $36,740 |
Agents Affiliated with this Home
-
Sean Connolly
S
Seller's Agent in 2022
Sean Connolly
TCO Realty
(918) 671-8892
1 in this area
19 Total Sales
-
Cherie French

Buyer's Agent in 2022
Cherie French
Chinowth & Cohen
(918) 951-6161
5 in this area
95 Total Sales
Map
Source: MLS Technology
MLS Number: 2133737
APN: 35525-92-13-19360
- 2300 Riverside Dr Unit 4B
- 2300 Riverside Dr Unit 7A
- 2300 Riverside Dr Unit 6A
- 2300 Riverside Dr Unit E
- 3 Woodward Blvd Unit 203
- 6 E 22nd St Unit B-110
- 2224 S Boston Ave Unit 223
- 117 E 24th St
- 103 E 22nd St Unit 1
- 2424 S Cincinnati Ave
- 201 E 24th Place
- 133 E 26th Place
- 1821 S Carson Ave
- 319 E 21st St
- 1736 S Carson Ave
- 315 E 20th St
- 312 E 19th St
- 221 Hazel Blvd
- 237 Hazel Blvd
- 1217 E 25th St
- 2300 S Riverside Dr W 14 B St Unit W
- 2300 S Riverside Dr W 15 G Dr Unit 15G
- 2300 S Riverside Dr W 15 Be Dr Unit 15B
- 2300 Riverside Dr Unit 11F
- 2300 Riverside Dr Unit 5C
- 2300 Riverside Dr Unit P3
- 2300 Riverside Dr Unit P
- 2300 Riverside Dr Unit PH1
- 2300 Riverside Dr Unit 17H
- 2300 Riverside Dr Unit 17
- 2300 Riverside Dr Unit 17F
- 2300 Riverside Dr Unit 16G
- 2300 Riverside Dr Unit 16
- 2300 Riverside Dr Unit 16
- 2300 Riverside Dr Unit 15H
- 2300 Riverside Dr Unit 5F
- 2300 Riverside Dr Unit 5
- 2300 Riverside Dr Unit 15F
- 2300 Riverside Dr Unit 158
- 2300 Riverside Dr Unit 14
