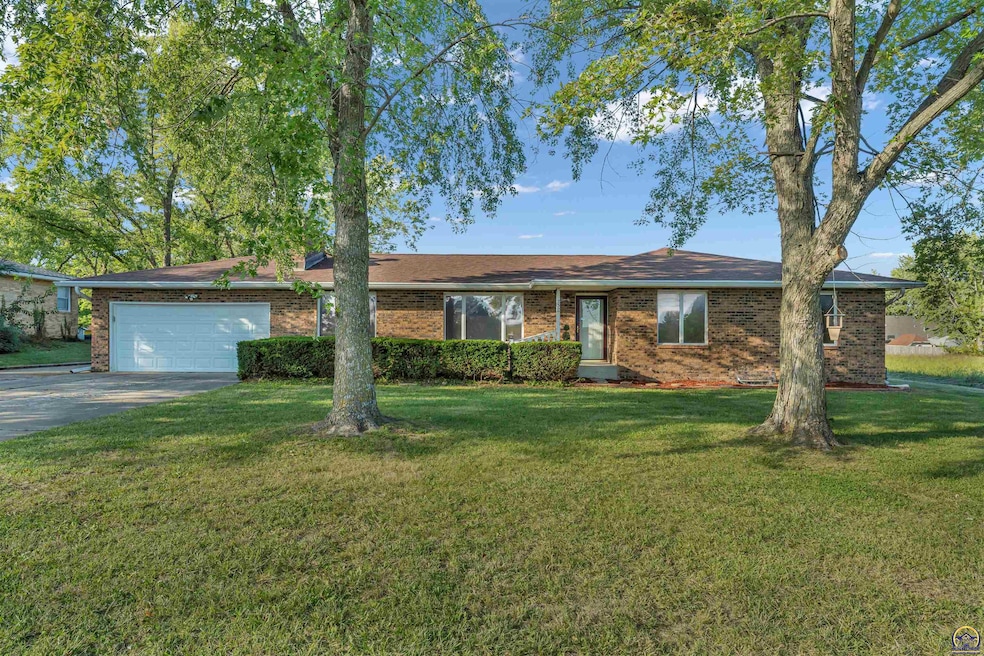2300 SE 29th St Topeka, KS 66605
East Topeka NeighborhoodEstimated payment $1,416/month
Highlights
- 0.51 Acre Lot
- Recreation Room
- No HOA
- Multiple Fireplaces
- Ranch Style House
- Formal Dining Room
About This Home
Spacious ranch-style home on just over half an acre! This all-brick beauty offers 3 bedrooms and 3 bathrooms with room to spread out. The main floor features two generous living areas, a brick fireplace, and a large screened-in patio perfect for enjoying the outdoors. The kitchen includes two large pantries and appliances that stay, while the primary suite offers its own full bathroom and a roomy closet. Downstairs, the massive rec room boasts the other side of the brick, wood-burning fireplace and a full second kitchen with vintage gas stove—a unique bonus for entertaining or hosting. The basement also includes a 3⁄4 bath with walk-in shower, laundry area, and tons of storage. Outside, enjoy a large storage shed, massive driveway with extra parking, plus a 2-car attached garage. Lovingly cared for and move-in ready, this home is truly the best bang for your buck!
Listing Agent
Better Homes and Gardens Real Brokerage Phone: 785-845-7973 License #SA00239492 Listed on: 09/26/2025

Open House Schedule
-
Saturday, September 27, 202511:30 am to 1:30 pm9/27/2025 11:30:00 AM +00:009/27/2025 1:30:00 PM +00:00Add to Calendar
Home Details
Home Type
- Single Family
Est. Annual Taxes
- $3,006
Year Built
- Built in 1977
Lot Details
- 0.51 Acre Lot
- Lot Dimensions are 100' x 230'
Parking
- 2 Car Attached Garage
- Automatic Garage Door Opener
Home Design
- Ranch Style House
- Composition Roof
- Stick Built Home
Interior Spaces
- 2,439 Sq Ft Home
- Multiple Fireplaces
- Wood Burning Fireplace
- Living Room with Fireplace
- Formal Dining Room
- Recreation Room
- Carpet
- Storm Doors
- Laundry Room
Kitchen
- Electric Range
- Microwave
- Dishwasher
Bedrooms and Bathrooms
- 3 Bedrooms
- 3 Full Bathrooms
Partially Finished Basement
- Fireplace in Basement
- Laundry in Basement
Outdoor Features
- Screened Patio
Schools
- Highland Park Central Elementary School
- Eisenhower Middle School
- Highland Park High School
Community Details
- No Home Owners Association
- Schellcrest Acres Subdivision
Listing and Financial Details
- Assessor Parcel Number R31241
Map
Home Values in the Area
Average Home Value in this Area
Tax History
| Year | Tax Paid | Tax Assessment Tax Assessment Total Assessment is a certain percentage of the fair market value that is determined by local assessors to be the total taxable value of land and additions on the property. | Land | Improvement |
|---|---|---|---|---|
| 2025 | $3,006 | $22,194 | -- | -- |
| 2023 | $3,006 | $20,133 | $0 | $0 |
| 2022 | $2,639 | $17,660 | $0 | $0 |
| 2021 | $2,412 | $15,357 | $0 | $0 |
| 2020 | $2,315 | $14,910 | $0 | $0 |
| 2019 | $2,259 | $14,475 | $0 | $0 |
| 2018 | $2,216 | $14,191 | $0 | $0 |
| 2017 | $2,124 | $13,579 | $0 | $0 |
| 2014 | $2,145 | $13,579 | $0 | $0 |
Property History
| Date | Event | Price | Change | Sq Ft Price |
|---|---|---|---|---|
| 09/26/2025 09/26/25 | For Sale | $220,000 | -- | $90 / Sq Ft |
Source: Sunflower Association of REALTORS®
MLS Number: 241551
APN: 132-09-0-30-05-040-000
- 2810 SE Golden Ave
- 2133 SE Turnpike Ave
- 3000 SE Colorado Ave
- 1748 SE 29th Terrace
- 2700 SE Minnesota Ave
- 2800 SE Michigan Ave
- 2928 SE Granger St
- 2617 SE Wisconsin Ave
- XXXX SE 29th St
- 2813 SE Michigan Ave
- 1710 SE 24th St
- 1708 SE 24th St
- 0 SE Crestwater Dr
- 3405 SE Shorewood Dr
- 2344 SE Wisconsin Ave
- 3150 SE Michigan Ave
- 2133 SE Market St
- 2129 SE Market St
- 2225 SE 21st Terrace
- 3511 SE Island Cir
- 2634 SE Massachusetts Ave
- 1110 SE Powell St
- 3410 SE Taurus Ave
- 3329 SE Bryant St
- 2721 SE Taurus Ct
- 2702 SE Taurus Ct
- 1837 SE Pennsylvania Ave
- 3613 SE 30th Terrace
- 2012 SW Van Buren St
- 1109 SW 24th St
- 1301 SW Harrison St
- 1316 SW 27th St
- 3733 SW Plaza Dr
- 1513 SW 23rd St
- 1701 SW 37th St
- 1510 SW Lane St
- 2101-2135 SW Potomac Dr
- 1510 SW Washburn Ave
- 822 SW 8th Ave
- 3441 SW Burlingame Rd






