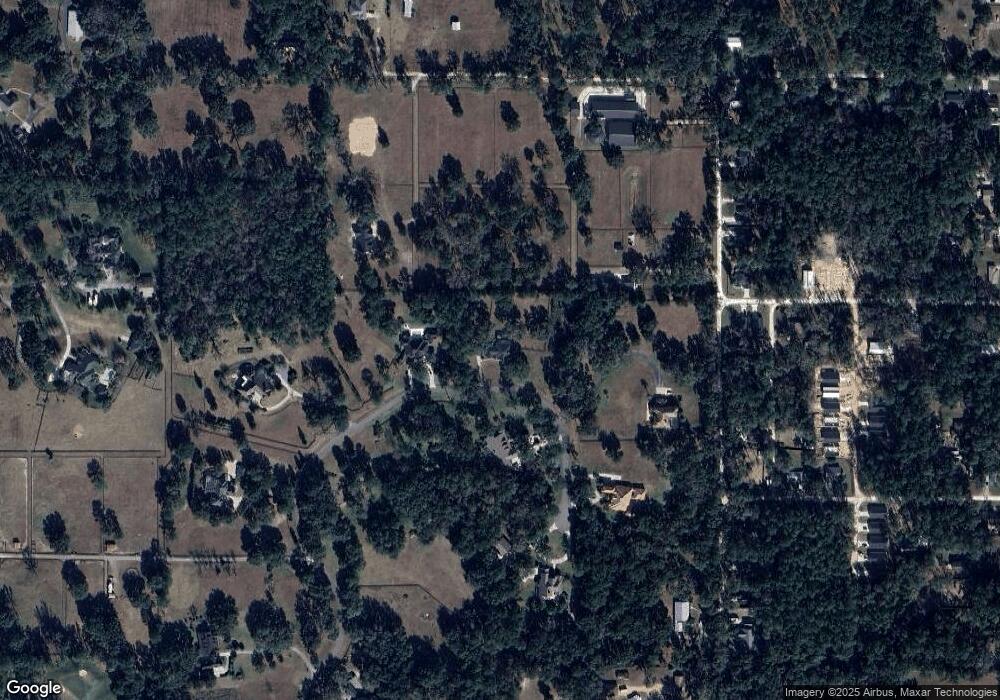Estimated Value: $594,000 - $872,000
4
Beds
3
Baths
2,827
Sq Ft
$265/Sq Ft
Est. Value
About This Home
This home is located at 2300 SE 73rd Loop, Ocala, FL 34480 and is currently estimated at $747,983, approximately $264 per square foot. 2300 SE 73rd Loop is a home located in Marion County with nearby schools including Shady Hill Elementary School, Belleview Middle School, and Belleview High School.
Ownership History
Date
Name
Owned For
Owner Type
Purchase Details
Closed on
Oct 11, 2016
Sold by
Luther Robert A and Luther Alison G
Bought by
Luther Alison G
Current Estimated Value
Purchase Details
Closed on
Apr 1, 2016
Bought by
Luther Alison G
Purchase Details
Closed on
Apr 30, 2010
Sold by
Ruano Jorge J and Ruano Kassandra
Bought by
Luther Robert A and Luther Alison G
Home Financials for this Owner
Home Financials are based on the most recent Mortgage that was taken out on this home.
Original Mortgage
$256,000
Interest Rate
4.99%
Mortgage Type
New Conventional
Purchase Details
Closed on
May 18, 2005
Sold by
Stafford Janet W and Yelton Janet W
Bought by
Ruano Jorge J and Ruano Kassandra
Home Financials for this Owner
Home Financials are based on the most recent Mortgage that was taken out on this home.
Original Mortgage
$350,000
Interest Rate
5.8%
Mortgage Type
Fannie Mae Freddie Mac
Purchase Details
Closed on
Jun 23, 2000
Sold by
David Ivey Michael and David Crystal M
Bought by
Yelton Janet W
Create a Home Valuation Report for This Property
The Home Valuation Report is an in-depth analysis detailing your home's value as well as a comparison with similar homes in the area
Home Values in the Area
Average Home Value in this Area
Purchase History
| Date | Buyer | Sale Price | Title Company |
|---|---|---|---|
| Luther Alison G | -- | None Available | |
| Luther Alison G | $100 | -- | |
| Luther Robert A | $320,000 | 1St Quality Title Llc | |
| Ruano Jorge J | $450,000 | Affiliated Title | |
| Yelton Janet W | $80,000 | Associated Land Title |
Source: Public Records
Mortgage History
| Date | Status | Borrower | Loan Amount |
|---|---|---|---|
| Previous Owner | Luther Robert A | $256,000 | |
| Previous Owner | Ruano Jorge J | $350,000 |
Source: Public Records
Tax History
| Year | Tax Paid | Tax Assessment Tax Assessment Total Assessment is a certain percentage of the fair market value that is determined by local assessors to be the total taxable value of land and additions on the property. | Land | Improvement |
|---|---|---|---|---|
| 2025 | $5,082 | $337,723 | -- | -- |
| 2024 | $4,806 | $328,205 | -- | -- |
| 2023 | $4,691 | $318,646 | $0 | $0 |
| 2022 | $4,564 | $309,365 | $0 | $0 |
| 2021 | $4,569 | $300,354 | $0 | $0 |
| 2020 | $4,535 | $296,207 | $0 | $0 |
| 2019 | $4,472 | $289,547 | $0 | $0 |
| 2018 | $4,232 | $284,148 | $0 | $0 |
| 2017 | $4,155 | $278,304 | $0 | $0 |
| 2016 | $4,101 | $272,580 | $0 | $0 |
| 2015 | $4,134 | $270,685 | $0 | $0 |
| 2014 | $3,889 | $268,537 | $0 | $0 |
Source: Public Records
Map
Nearby Homes
- 0 SE 66th St Unit MFROM716289
- 2150 SE 73rd Loop
- 3637-004-018 SE 22nd Ct
- 6889 SE 23rd Ave
- 6915 SE 23rd Ave
- 6937 SE 23rd Ave
- 2380 SE 73rd Loop
- 7254 SE 12th Cir
- 7086 SE 12th Cir
- 6051 SE 21st Ct
- 1555 SE 73rd Place
- 7670 SE 22nd Ave
- 7387 SE 12th Cir
- 7399 SE 12th Cir
- 1570 SE 73rd Place
- 4555 S Pine Ave
- 6943 SE 12th Cir
- 2151 SE 59th St
- 2535 SE 77th St
- 6907 SE 12th Cir
- 2340 SE 73rd Loop
- 2355 SE 73rd Loop
- 6730 SE 22nd Ave
- 6730 SE 22nd Ave
- 2250 SE 73rd Loop
- 2025 SE 73rd Loop
- 73 SE 73rd Loop
- 0 SE 73rd Loop
- 6845 SE 22nd Ave
- 6904 SE 22nd Ave
- 2210 SE 68th St
- 2221 SE 68th St
- 6869 SE 22nd Ave
- 2232 SE 68th St
- 6715 SE 22nd Ave
- 6697 SE 22nd Ave
- TBD SE 22nd Ct
- 0 SE 22nd Ct
- 6916 SE 22nd Ct
- 6659 SE 22nd Ave
Your Personal Tour Guide
Ask me questions while you tour the home.
