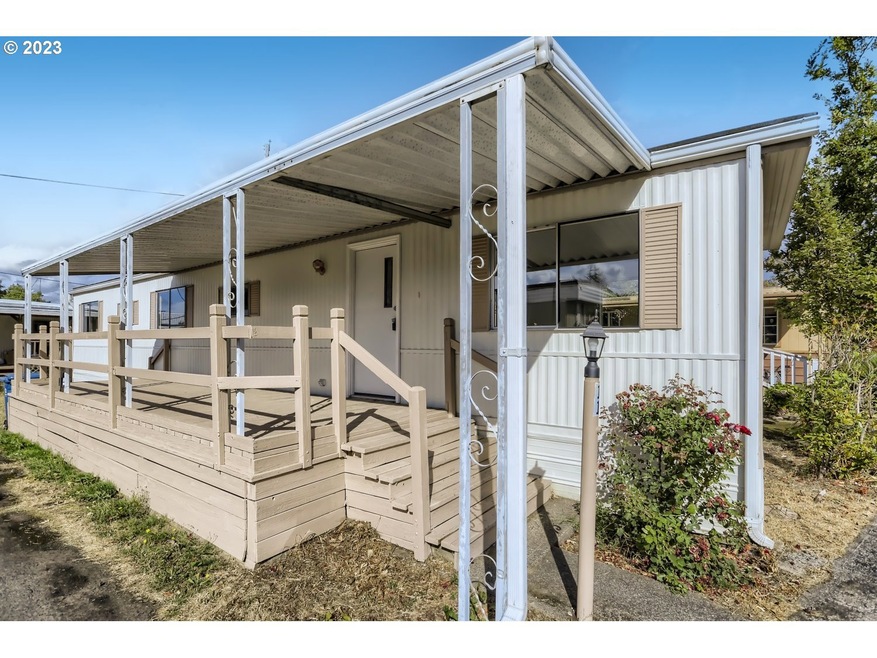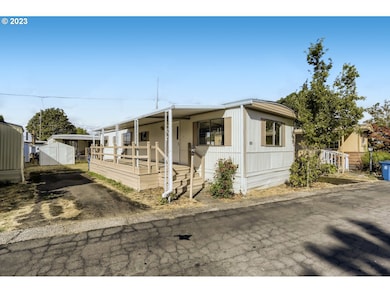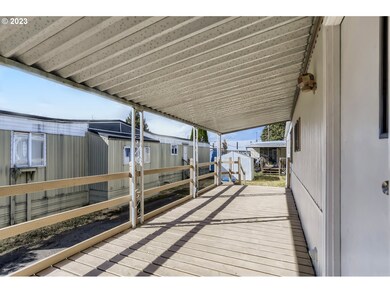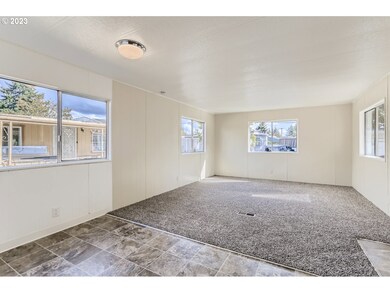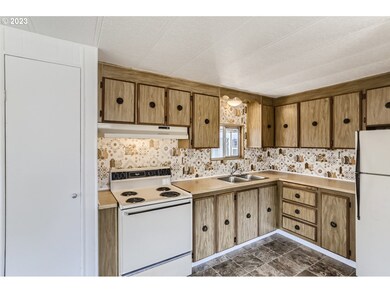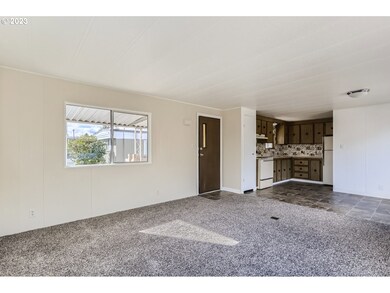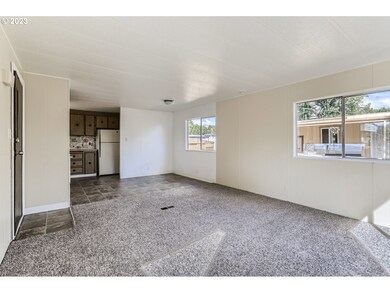
$49,999
- 2 Beds
- 1 Bath
- 696 Sq Ft
- 13045 SE Stark St
- Portland, OR
Discover the perfect blend of comfort and convenience with this beautifully remodeled 2-bedroom, 1-bathroom manufactured home. Nestled in a serene community and ideally located near local amenities and a main thoroughfare, this home offers both tranquility and accessibility. Step inside to find fresh paint inside and out, brand-new flooring, and a spacious main living area designed for
FERNANDO BARAJAS eXp Realty LLC
