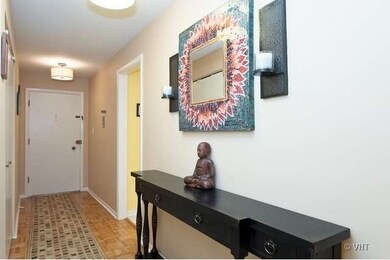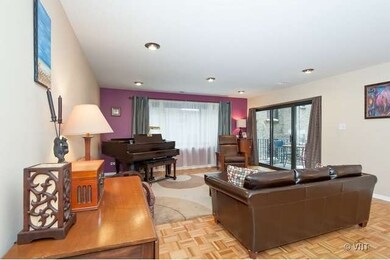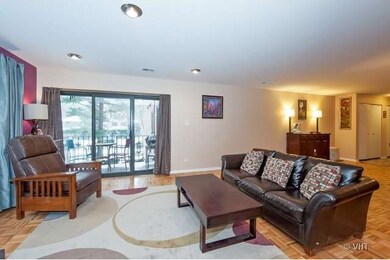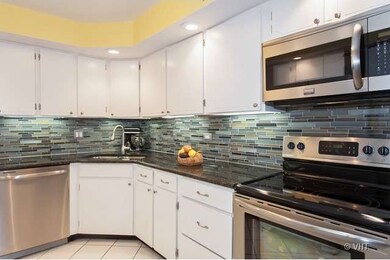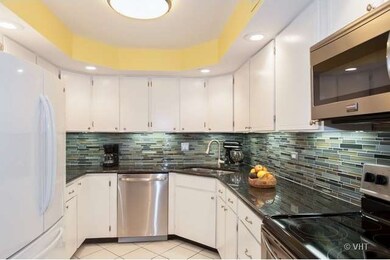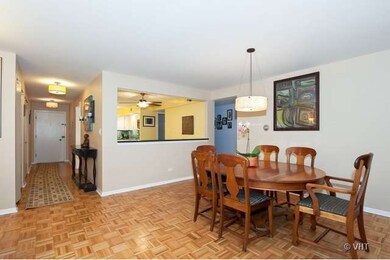
2300 Sherman Ave Unit 2E Evanston, IL 60201
Northeast Evanston NeighborhoodHighlights
- Wood Flooring
- 2-minute walk to Noyes Station
- Breakfast Room
- Orrington Elementary School Rated A
- Walk-In Pantry
- 3-minute walk to Tallmadge Park
About This Home
As of November 2016SMALL BOUTIQUE BUILDING, FEELS LIKE 2200 SQ.FT.4 BR, 2 BTH OF SINGLE FAM LIVING W/LG RMS & GREAT LIGHT, HUGE CLOSETS,GARAGE PARKING. MYRIAD OF UPDATES INCLUDE 2014 KITCHEN (ALL NEW SS APPLIANCES, GLASS TILES BACK SPLASHES, GRANITE COUNTER TOPS & UNDER COUNTER & CEILING LIGHTING).THE SELLERS ARE MUSICIANS & TO INHIBIT NOISE TRANSFERANCE, INSTALLED SOUND REDUCING INSULATION. TRUE WALK TO ALL, LAKE,NU,TRANS.,GROC,TOWN.
Last Agent to Sell the Property
@properties Christie's International Real Estate License #475132629

Property Details
Home Type
- Condominium
Est. Annual Taxes
- $6,257
Year Built
- 1968
Lot Details
- East or West Exposure
HOA Fees
- $433 per month
Parking
- Attached Garage
- Garage Transmitter
- Garage Door Opener
- Parking Included in Price
Home Design
- Brick Exterior Construction
Interior Spaces
- Primary Bathroom is a Full Bathroom
- Breakfast Room
- Wood Flooring
Kitchen
- Breakfast Bar
- Walk-In Pantry
- Oven or Range
- High End Refrigerator
- Dishwasher
- Disposal
Utilities
- Central Air
- Heating Available
Community Details
- Pets Allowed
Listing and Financial Details
- Homeowner Tax Exemptions
Ownership History
Purchase Details
Home Financials for this Owner
Home Financials are based on the most recent Mortgage that was taken out on this home.Purchase Details
Home Financials for this Owner
Home Financials are based on the most recent Mortgage that was taken out on this home.Purchase Details
Home Financials for this Owner
Home Financials are based on the most recent Mortgage that was taken out on this home.Purchase Details
Map
Similar Homes in Evanston, IL
Home Values in the Area
Average Home Value in this Area
Purchase History
| Date | Type | Sale Price | Title Company |
|---|---|---|---|
| Warranty Deed | $370,000 | Proper Title Llc | |
| Warranty Deed | $330,000 | Fidelity National Title Ins | |
| Warranty Deed | $279,000 | Success Title Services Inc | |
| Interfamily Deed Transfer | -- | -- |
Mortgage History
| Date | Status | Loan Amount | Loan Type |
|---|---|---|---|
| Previous Owner | $264,000 | New Conventional | |
| Previous Owner | $25,000 | Unknown | |
| Previous Owner | $223,200 | New Conventional | |
| Previous Owner | $150,000 | Credit Line Revolving | |
| Previous Owner | $100,000 | Credit Line Revolving | |
| Previous Owner | $50,000 | Credit Line Revolving |
Property History
| Date | Event | Price | Change | Sq Ft Price |
|---|---|---|---|---|
| 11/23/2016 11/23/16 | Sold | $370,000 | -2.6% | $176 / Sq Ft |
| 11/09/2016 11/09/16 | Pending | -- | -- | -- |
| 10/05/2016 10/05/16 | Price Changed | $380,000 | -3.8% | $181 / Sq Ft |
| 07/16/2016 07/16/16 | For Sale | $395,000 | +19.7% | $188 / Sq Ft |
| 03/28/2014 03/28/14 | Sold | $330,000 | -4.3% | $157 / Sq Ft |
| 02/11/2014 02/11/14 | Pending | -- | -- | -- |
| 01/24/2014 01/24/14 | For Sale | $345,000 | -- | $164 / Sq Ft |
Tax History
| Year | Tax Paid | Tax Assessment Tax Assessment Total Assessment is a certain percentage of the fair market value that is determined by local assessors to be the total taxable value of land and additions on the property. | Land | Improvement |
|---|---|---|---|---|
| 2024 | $6,257 | $32,864 | $2,502 | $30,362 |
| 2023 | $6,257 | $32,864 | $2,502 | $30,362 |
| 2022 | $6,257 | $32,864 | $2,502 | $30,362 |
| 2021 | $4,735 | $23,677 | $1,651 | $22,026 |
| 2020 | $4,779 | $23,677 | $1,651 | $22,026 |
| 2019 | $4,661 | $25,894 | $1,651 | $24,243 |
| 2018 | $5,014 | $24,331 | $1,401 | $22,930 |
| 2017 | $4,911 | $24,331 | $1,401 | $22,930 |
| 2016 | $6,207 | $24,331 | $1,401 | $22,930 |
| 2015 | $6,848 | $25,322 | $1,200 | $24,122 |
| 2014 | $6,430 | $26,597 | $1,200 | $25,397 |
| 2013 | $6,266 | $26,597 | $1,200 | $25,397 |
Source: Midwest Real Estate Data (MRED)
MLS Number: MRD08523494
APN: 11-07-115-023-1007
- 2256 Sherman Ave Unit 1
- 2233 Sherman Ave
- 2252 Orrington Ave
- 734 Noyes St Unit L1
- 718 Noyes St Unit A2
- 730 Noyes St Unit K3
- 720 Noyes St Unit C2
- 810 Lincoln St
- 728 Lincoln St
- 708 Lincoln St
- 1105 Leonard Place
- 736 Central St
- 2036 Orrington Ave
- 2025 Sherman Ave Unit 401
- 721 Central St
- 2024 Maple Ave
- 709 Foster St
- 1942 Orrington Ave
- 2245 Wesley Ave
- 1935 Sherman Ave Unit 2N

