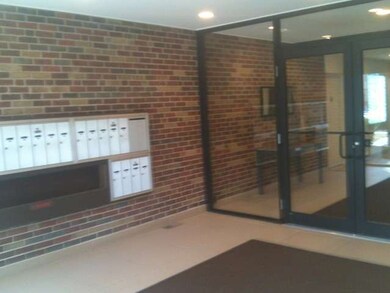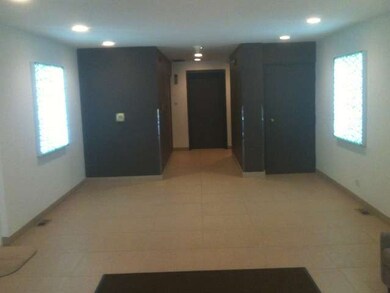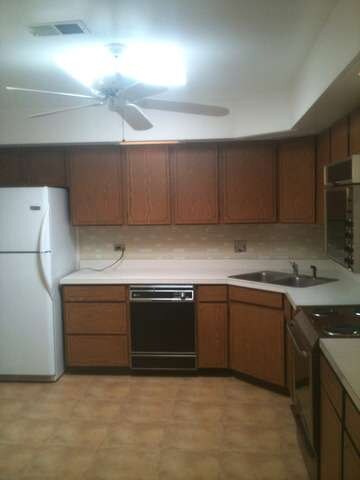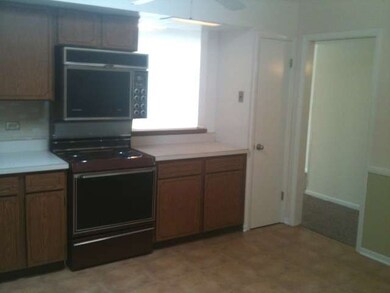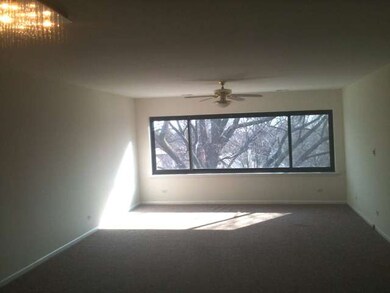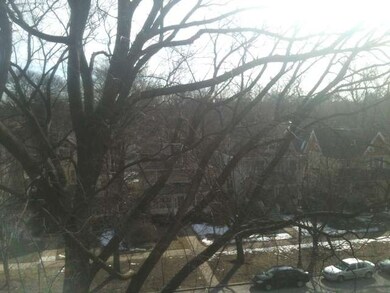
2300 Sherman Ave Unit 5A Evanston, IL 60201
Northeast Evanston NeighborhoodEstimated Value: $378,000 - $434,000
Highlights
- Landscaped Professionally
- 2-minute walk to Noyes Station
- Skylights
- Orrington Elementary School Rated A
- End Unit
- 3-minute walk to Tallmadge Park
About This Home
As of April 2013Sunny, top-Floor, rarely avail 3-Bedroom w/Garage! Just painted unit with newer windows has a large eat-in-kit w/new floor, a pantry & skylight and could be amazing! Hall bath has a new vanity. Great for homeowners who want convenience, but need space, and near Downtown, the Lake, and on a residential block with distinctive homes. Extra storage, 1st fl laundry. Oven, dishwasher, and HVAC "as/is"
Property Details
Home Type
- Condominium
Est. Annual Taxes
- $3,747
Year Built
- 1968
Lot Details
- End Unit
- East or West Exposure
- Landscaped Professionally
HOA Fees
- $414 per month
Parking
- Attached Garage
- Garage Transmitter
- Garage Door Opener
- Driveway
- Parking Included in Price
Home Design
- Brick Exterior Construction
- Slab Foundation
- Asphalt Rolled Roof
Interior Spaces
- Primary Bathroom is a Full Bathroom
- Skylights
- Storage
Kitchen
- Breakfast Bar
- Oven or Range
- Dishwasher
Location
- Property is near a bus stop
Utilities
- Central Air
- Heating Available
- Lake Michigan Water
- Cable TV Available
Community Details
- Pets Allowed
Ownership History
Purchase Details
Purchase Details
Home Financials for this Owner
Home Financials are based on the most recent Mortgage that was taken out on this home.Purchase Details
Home Financials for this Owner
Home Financials are based on the most recent Mortgage that was taken out on this home.Purchase Details
Similar Homes in Evanston, IL
Home Values in the Area
Average Home Value in this Area
Purchase History
| Date | Buyer | Sale Price | Title Company |
|---|---|---|---|
| Woods Louisa B | $240,000 | Chicago Title Insurance Comp | |
| Ogg William H | -- | -- |
Mortgage History
| Date | Status | Borrower | Loan Amount |
|---|---|---|---|
| Previous Owner | Woods Louisa B | $170,000 | |
| Previous Owner | Ogg William H | $233,000 | |
| Previous Owner | Ogg William H | $230,000 |
Property History
| Date | Event | Price | Change | Sq Ft Price |
|---|---|---|---|---|
| 04/22/2013 04/22/13 | Sold | $240,000 | -7.5% | $141 / Sq Ft |
| 03/21/2013 03/21/13 | Pending | -- | -- | -- |
| 03/14/2013 03/14/13 | For Sale | $259,500 | -- | $153 / Sq Ft |
Tax History Compared to Growth
Tax History
| Year | Tax Paid | Tax Assessment Tax Assessment Total Assessment is a certain percentage of the fair market value that is determined by local assessors to be the total taxable value of land and additions on the property. | Land | Improvement |
|---|---|---|---|---|
| 2024 | $3,747 | $31,495 | $2,398 | $29,097 |
| 2023 | $3,747 | $31,495 | $2,398 | $29,097 |
| 2022 | $3,747 | $31,495 | $2,398 | $29,097 |
| 2021 | $4,170 | $22,690 | $1,582 | $21,108 |
| 2020 | $3,832 | $22,690 | $1,582 | $21,108 |
| 2019 | $3,790 | $24,815 | $1,582 | $23,233 |
| 2018 | $4,438 | $23,317 | $1,342 | $21,975 |
| 2017 | $4,245 | $23,317 | $1,342 | $21,975 |
| 2016 | $4,801 | $23,317 | $1,342 | $21,975 |
| 2015 | $5,347 | $24,267 | $1,150 | $23,117 |
| 2014 | $5,642 | $25,489 | $1,150 | $24,339 |
| 2013 | $6,663 | $25,489 | $1,150 | $24,339 |
Agents Affiliated with this Home
-
Donald Gelfund
D
Seller's Agent in 2013
Donald Gelfund
RE/MAX Properties Northwest
(847) 910-7597
31 Total Sales
-
N
Buyer's Agent in 2013
Non Member
NON MEMBER
Map
Source: Midwest Real Estate Data (MRED)
MLS Number: MRD08291969
APN: 11-07-115-023-1018
- 2256 Sherman Ave Unit 1
- 810 Lincoln St
- 2233 Sherman Ave
- 2252 Orrington Ave
- 728 Lincoln St
- 734 Noyes St Unit L1
- 708 Lincoln St
- 718 Noyes St Unit A2
- 730 Noyes St Unit K3
- 720 Noyes St Unit C2
- 736 Central St
- 1105 Leonard Place
- 721 Central St
- 2036 Orrington Ave
- 2025 Sherman Ave Unit 401
- 2024 Maple Ave
- 709 Foster St
- 1214 Central St Unit 2N
- 2245 Wesley Ave
- 1210 Central St Unit 2
- 2300 Sherman Ave Unit 5C
- 2300 Sherman Ave Unit 2E
- 2300 Sherman Ave Unit 4A
- 2300 Sherman Ave Unit 3A
- 2300 Sherman Ave Unit G
- 2300 Sherman Ave Unit 2C
- 2300 Sherman Ave Unit 4B
- 2300 Sherman Ave Unit 3B
- 2300 Sherman Ave Unit F
- 2300 Sherman Ave Unit 5B
- 2300 Sherman Ave Unit 3E
- 2300 Sherman Ave Unit 3C
- 2300 Sherman Ave Unit 4D
- 2300 Sherman Ave Unit 2D
- 2300 Sherman Ave Unit 2A
- 2300 Sherman Ave Unit 3D
- 2300 Sherman Ave Unit 5E
- 2300 Sherman Ave Unit 5A
- 2300 Sherman Ave Unit 4E
- 2300 Sherman Ave Unit 5D

