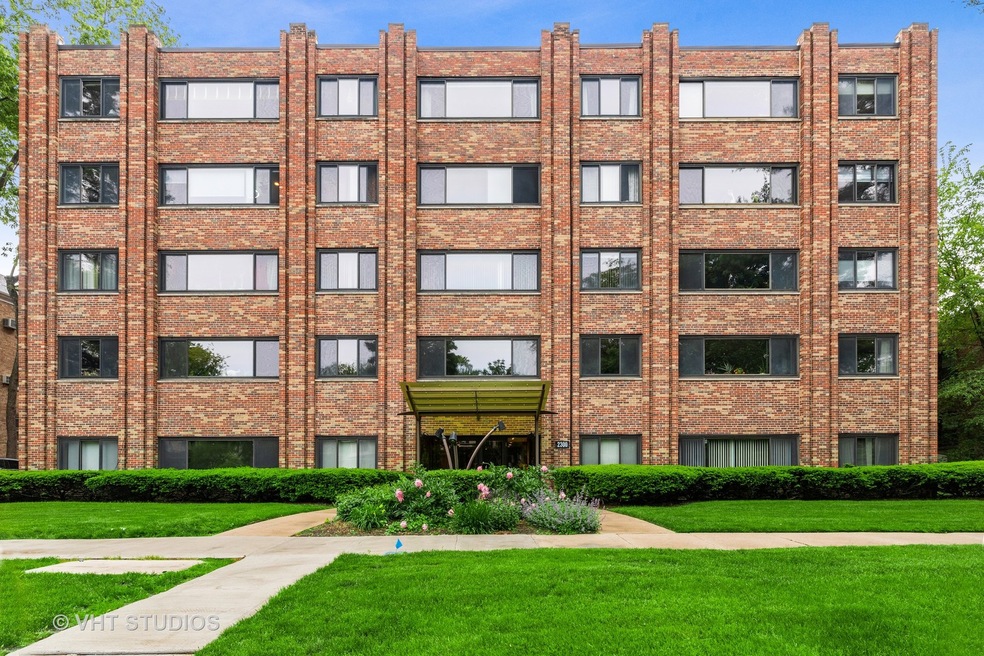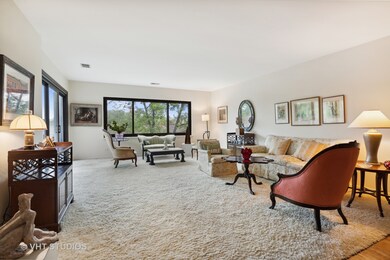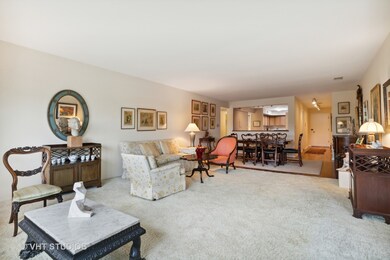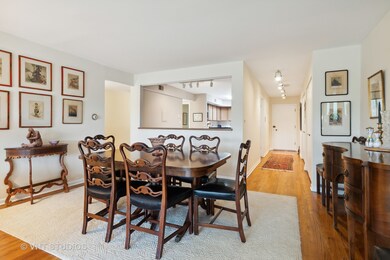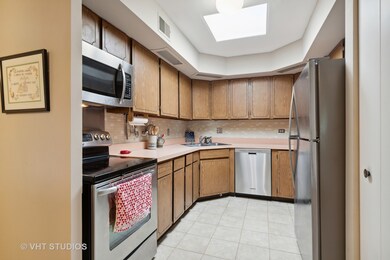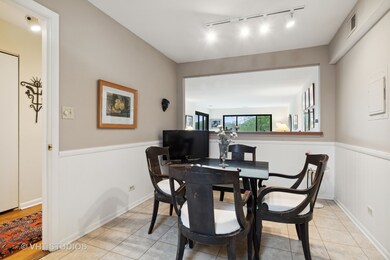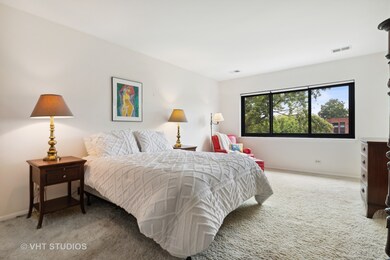
2300 Sherman Ave Unit 5D Evanston, IL 60201
Northeast Evanston NeighborhoodEstimated Value: $387,000 - $486,000
Highlights
- Lock-and-Leave Community
- 2-minute walk to Noyes Station
- End Unit
- Orrington Elementary School Rated A
- Wood Flooring
- 3-minute walk to Tallmadge Park
About This Home
As of July 2022Top Floor!! Whether you need 4 bedrooms or 3 bedrooms and an office, this (almost) 2000 square foot condo has what you need. A large primary bedroom and ensuite bath is complimented with a walk-in closet and afternoon sunlight. The other three bedrooms are also larger in size and down the hall from one another accompanied by a second hall full bath. The living room / dining room combo provides room for all of your entertaining needs and the east facing balcony will be great for your morning coffee. Cabinet and storage space are plentiful throughout including in the kitchen which also includes table space. Where there is carpet - there is already hardwood underneath. The kitchen is freshly painted and the appliances are within last 10 years. Indoor garage parking space and storage unit come with the property! 100% owner occupied. You are one block from the Noyes Purple line stop, grocery, coffee, shopping and more. Convenient location just blocks from campus and Evanston hospital. What you need is here. Make it your own!
Property Details
Home Type
- Condominium
Est. Annual Taxes
- $6,615
Year Built
- Built in 1969
Lot Details
- 0.48
HOA Fees
- $515 Monthly HOA Fees
Parking
- 1 Car Attached Garage
- Garage Transmitter
- Garage Door Opener
- Driveway
- Parking Included in Price
Home Design
- Brick Exterior Construction
- Concrete Perimeter Foundation
Interior Spaces
- 1,900 Sq Ft Home
- Skylights
- Blinds
- Combination Dining and Living Room
- Intercom
Kitchen
- Breakfast Bar
- Range
- Microwave
- Dishwasher
- Stainless Steel Appliances
- Disposal
Flooring
- Wood
- Partially Carpeted
Bedrooms and Bathrooms
- 4 Bedrooms
- 4 Potential Bedrooms
- Walk-In Closet
- 2 Full Bathrooms
Schools
- Orrington Elementary School
- Haven Middle School
- Evanston Twp High School
Utilities
- Central Air
- Heating Available
- Lake Michigan Water
Additional Features
- Balcony
- End Unit
Community Details
Overview
- Association fees include water, parking, insurance, exterior maintenance, lawn care, scavenger, snow removal
- 22 Units
- Rosemary Sanchez Association, Phone Number (847) 328-3330
- Mid-Rise Condominium
- Property managed by Farnsworth
- Lock-and-Leave Community
- 5-Story Property
Amenities
- Common Area
- Coin Laundry
- Elevator
- Lobby
- Community Storage Space
Recreation
- Bike Trail
Pet Policy
- Dogs and Cats Allowed
Security
- Resident Manager or Management On Site
- Storm Screens
Ownership History
Purchase Details
Purchase Details
Home Financials for this Owner
Home Financials are based on the most recent Mortgage that was taken out on this home.Similar Homes in Evanston, IL
Home Values in the Area
Average Home Value in this Area
Purchase History
| Date | Buyer | Sale Price | Title Company |
|---|---|---|---|
| Reeder Family Trust | -- | None Listed On Document | |
| Reeder Richard | $365,000 | Saturn Title |
Property History
| Date | Event | Price | Change | Sq Ft Price |
|---|---|---|---|---|
| 07/25/2022 07/25/22 | Sold | $365,000 | -1.1% | $192 / Sq Ft |
| 06/13/2022 06/13/22 | Pending | -- | -- | -- |
| 06/09/2022 06/09/22 | For Sale | $369,000 | -- | $194 / Sq Ft |
Tax History Compared to Growth
Tax History
| Year | Tax Paid | Tax Assessment Tax Assessment Total Assessment is a certain percentage of the fair market value that is determined by local assessors to be the total taxable value of land and additions on the property. | Land | Improvement |
|---|---|---|---|---|
| 2024 | $6,578 | $34,234 | $2,606 | $31,628 |
| 2023 | $6,578 | $34,234 | $2,606 | $31,628 |
| 2022 | $6,578 | $34,234 | $2,606 | $31,628 |
| 2021 | $6,605 | $24,664 | $1,720 | $22,944 |
| 2020 | $6,515 | $24,664 | $1,720 | $22,944 |
| 2019 | $6,375 | $26,973 | $1,720 | $25,253 |
| 2018 | $7,003 | $25,345 | $1,459 | $23,886 |
| 2017 | $6,818 | $25,345 | $1,459 | $23,886 |
| 2016 | $6,465 | $25,345 | $1,459 | $23,886 |
| 2015 | $7,134 | $26,378 | $1,251 | $25,127 |
| 2014 | $7,414 | $27,707 | $1,251 | $26,456 |
| 2013 | $7,243 | $27,707 | $1,251 | $26,456 |
Agents Affiliated with this Home
-
Paul Swanson

Seller's Agent in 2022
Paul Swanson
Baird Warner
(847) 477-9501
2 in this area
102 Total Sales
-
Julie Jensen

Buyer's Agent in 2022
Julie Jensen
Baird Warner
(847) 409-4282
3 in this area
100 Total Sales
Map
Source: Midwest Real Estate Data (MRED)
MLS Number: 11429840
APN: 11-07-115-023-1021
- 2256 Sherman Ave Unit 1
- 2233 Sherman Ave
- 2252 Orrington Ave
- 734 Noyes St Unit L1
- 718 Noyes St Unit A2
- 730 Noyes St Unit K3
- 720 Noyes St Unit C2
- 810 Lincoln St
- 728 Lincoln St
- 708 Lincoln St
- 1105 Leonard Place
- 736 Central St
- 2036 Orrington Ave
- 2025 Sherman Ave Unit 401
- 721 Central St
- 2024 Maple Ave
- 709 Foster St
- 1942 Orrington Ave
- 2245 Wesley Ave
- 1935 Sherman Ave Unit 2N
- 2300 Sherman Ave Unit 5C
- 2300 Sherman Ave Unit 2E
- 2300 Sherman Ave Unit 4A
- 2300 Sherman Ave Unit 3A
- 2300 Sherman Ave Unit G
- 2300 Sherman Ave Unit 2C
- 2300 Sherman Ave Unit 4B
- 2300 Sherman Ave Unit 3B
- 2300 Sherman Ave Unit F
- 2300 Sherman Ave Unit 5B
- 2300 Sherman Ave Unit 3E
- 2300 Sherman Ave Unit 3C
- 2300 Sherman Ave Unit 4D
- 2300 Sherman Ave Unit 2D
- 2300 Sherman Ave Unit 2A
- 2300 Sherman Ave Unit 3D
- 2300 Sherman Ave Unit 5E
- 2300 Sherman Ave Unit 5A
- 2300 Sherman Ave Unit 4E
- 2300 Sherman Ave Unit 5D
