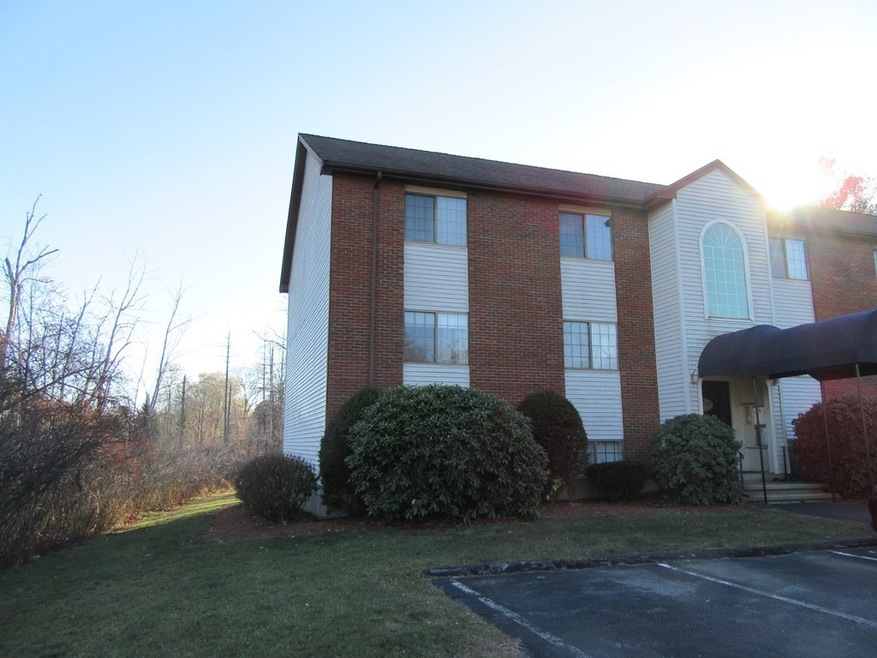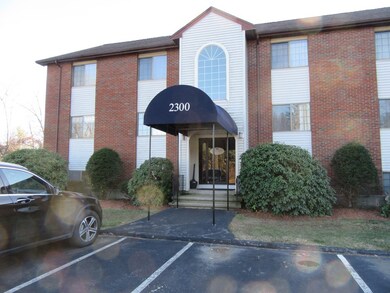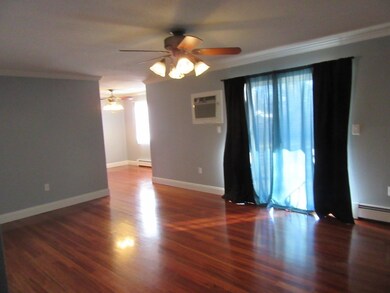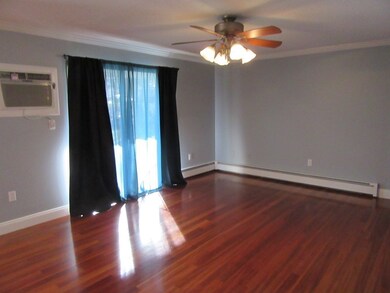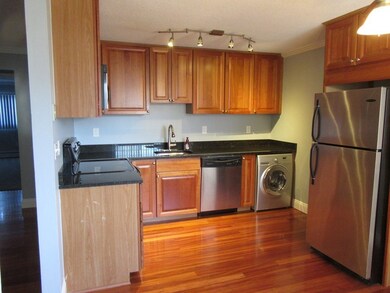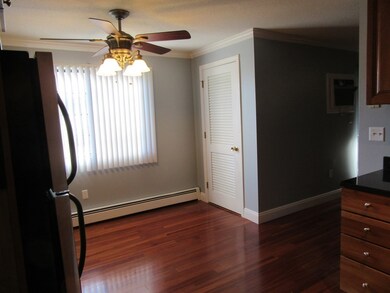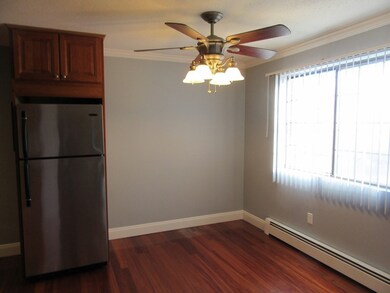
2300 Skyline Dr Unit 1 Lowell, MA 01854
Pawtucketville NeighborhoodEstimated Value: $292,000 - $303,000
Highlights
- Medical Services
- Landscaped Professionally
- Wood Flooring
- 13.93 Acre Lot
- Property is near public transit
- Solid Surface Countertops
About This Home
As of December 2022Beautifully, upgraded Evergreen Preserve Condominium end unit on first floor in Pawtucketville. Brazilian cherry wood flooring in livingroom and kitchen. Livingroom features closet, ceilingfan, slider door & a 2014 wall a/c. Fully applianced, eat in kitchen features cherry finished cabinets to match flooring, granite countertops, track light, stainless steeel appliances and washer/dryer combo included. There is a ceilingfan in dining area. Two bedrooms have wall to wall carpets replaced in 2022, lighted closets & two floor lamps to stay. Hot watertank replaced Jan 2019 & boiler replaced Dec 2021. Fresh paint and crown molding throughout unit. Livingroom slider leads to patio. First floor unit allowed barbeque grill in patio area. Large common backyard. Evergreen Preserve Condomiums near dracut line and development abuts Lowell/Dracut/Tyngsborough State Forest. Common laundryroom in building.
Property Details
Home Type
- Condominium
Est. Annual Taxes
- $2,557
Year Built
- Built in 1985
Lot Details
- Near Conservation Area
- No Units Located Below
- Landscaped Professionally
HOA Fees
- $296 Monthly HOA Fees
Home Design
- Garden Home
- Frame Construction
- Shingle Roof
Interior Spaces
- 909 Sq Ft Home
- 1-Story Property
- Ceiling Fan
- Sliding Doors
- Dining Area
- Intercom
Kitchen
- Range
- Microwave
- Dishwasher
- Solid Surface Countertops
Flooring
- Wood
- Wall to Wall Carpet
- Ceramic Tile
Bedrooms and Bathrooms
- 2 Bedrooms
- 1 Full Bathroom
Laundry
- Laundry on main level
- Washer and Dryer
Parking
- 2 Car Parking Spaces
- Common or Shared Parking
- Paved Parking
- Open Parking
- Off-Street Parking
Eco-Friendly Details
- Energy-Efficient Thermostat
Outdoor Features
- Covered patio or porch
- Rain Gutters
Location
- Property is near public transit
- Property is near schools
Utilities
- Cooling System Mounted In Outer Wall Opening
- 1 Cooling Zone
- 1 Heating Zone
- Heating System Uses Natural Gas
- Baseboard Heating
- 100 Amp Service
- Tankless Water Heater
- Gas Water Heater
Listing and Financial Details
- Legal Lot and Block 2300 / 5388
- Assessor Parcel Number M:65 B:5388 L:2300 U:1,4686162
Community Details
Overview
- Other Mandatory Fees include Laundry Facilities
- Association fees include water, sewer, insurance, maintenance structure, road maintenance, ground maintenance, snow removal, trash
- 162 Units
- Evergreen Preserve Condominium Community
Amenities
- Medical Services
- Common Area
- Shops
- Laundry Facilities
Recreation
- Community Playground
- Park
- Jogging Path
Pet Policy
- Call for details about the types of pets allowed
Ownership History
Purchase Details
Home Financials for this Owner
Home Financials are based on the most recent Mortgage that was taken out on this home.Similar Homes in Lowell, MA
Home Values in the Area
Average Home Value in this Area
Purchase History
| Date | Buyer | Sale Price | Title Company |
|---|---|---|---|
| Reuling Jason A | $151,000 | -- |
Mortgage History
| Date | Status | Borrower | Loan Amount |
|---|---|---|---|
| Open | Arroyo Jose A | $230,500 | |
| Closed | Reuling Jason A | $127,000 | |
| Closed | Reuling Jason A | $108,759 | |
| Closed | Reuling Jason A | $113,250 | |
| Closed | Reuling Jason A | $37,750 |
Property History
| Date | Event | Price | Change | Sq Ft Price |
|---|---|---|---|---|
| 12/30/2022 12/30/22 | Sold | $265,000 | -8.3% | $292 / Sq Ft |
| 11/27/2022 11/27/22 | Pending | -- | -- | -- |
| 11/25/2022 11/25/22 | For Sale | $289,000 | -- | $318 / Sq Ft |
Tax History Compared to Growth
Tax History
| Year | Tax Paid | Tax Assessment Tax Assessment Total Assessment is a certain percentage of the fair market value that is determined by local assessors to be the total taxable value of land and additions on the property. | Land | Improvement |
|---|---|---|---|---|
| 2025 | $2,895 | $252,200 | $0 | $252,200 |
| 2024 | $2,935 | $246,400 | $0 | $246,400 |
| 2023 | $2,696 | $217,100 | $0 | $217,100 |
| 2022 | $2,557 | $201,500 | $0 | $201,500 |
| 2021 | $2,421 | $179,900 | $0 | $179,900 |
| 2020 | $2,326 | $174,100 | $0 | $174,100 |
| 2019 | $2,173 | $154,800 | $0 | $154,800 |
| 2018 | $2,039 | $141,700 | $0 | $141,700 |
| 2017 | $1,886 | $126,400 | $0 | $126,400 |
| 2016 | $1,824 | $120,300 | $0 | $120,300 |
| 2015 | $1,687 | $109,000 | $0 | $109,000 |
| 2013 | $1,984 | $132,200 | $0 | $132,200 |
Agents Affiliated with this Home
-
Bernard Bergeron

Seller's Agent in 2022
Bernard Bergeron
ERA Key Realty Services
(978) 761-7913
2 in this area
7 Total Sales
-
Carmen Cruz
C
Buyer's Agent in 2022
Carmen Cruz
Berkshire Hathaway HomeServices Verani Realty
(978) 764-9950
1 in this area
7 Total Sales
Map
Source: MLS Property Information Network (MLS PIN)
MLS Number: 73060738
APN: LOWE-000065-005388-002300-000001
- 1410 Skyline Dr Unit 11
- 2320 Skyline Dr Unit 14
- 1610 Skyline Dr Unit 11
- 67 Halley Rd
- 120 Columbia Rd
- 40 7th Ave
- 199 Mammoth Rd
- 445 Textile Ave
- 218 Acropolis Rd
- 346 University Ave
- 19 Hopeland St
- 121 Old Meadow Rd
- 30 4th Ave
- 51 Orchard St
- 275 Donohue Rd Unit 5
- 89 Mammoth Rd
- 1 Coburn Ct
- 53 Brissette St
- 23 Starbird St
- 179 Varnum Ave Unit 2
- 2400 Skyline Dr
- 1720 Skyline Dr Unit 19
- 1700 Skyline Dr Unit 6
- 1800 Skyline Dr Unit 2
- 2400 Skyline Dr Unit 3
- 1800 Skyline Dr Unit 5
- 1720 Skyline Dr Unit 15
- 1600 Skyline Dr Unit 1
- 1910 Skyline Dr Unit 9
- 2510 Skyline Dr Unit 12
- 2510 Skyline Dr Unit 11
- 2510 Skyline Dr Unit 10
- 2510 Skyline Dr Unit 9
- 2510 Skyline Dr Unit 8
- 2510 Skyline Dr Unit 7
- 2500 Skyline Dr Unit 6
- 2500 Skyline Dr Unit 5
- 2500 Skyline Dr Unit 4
- 2500 Skyline Dr Unit 3
- 2500 Skyline Dr Unit 2
