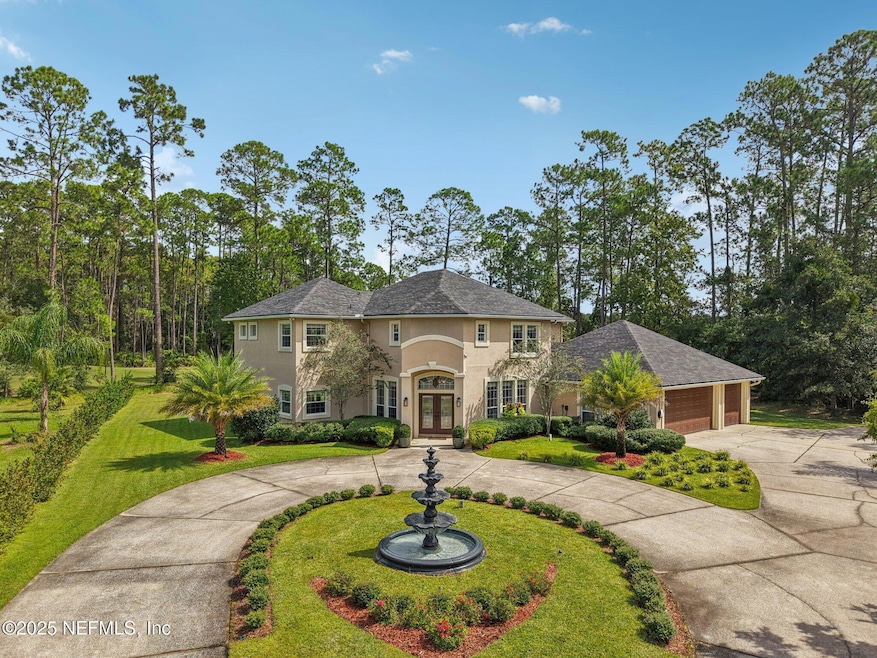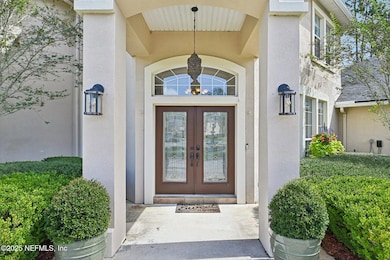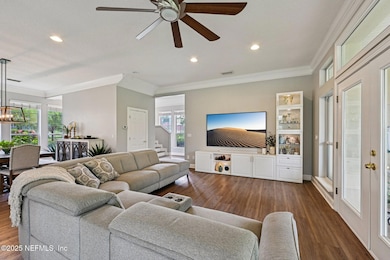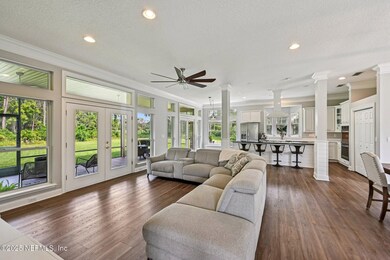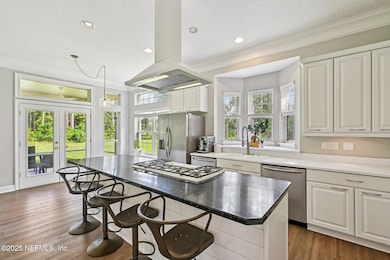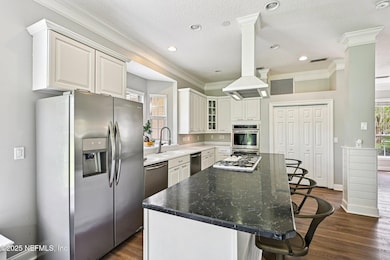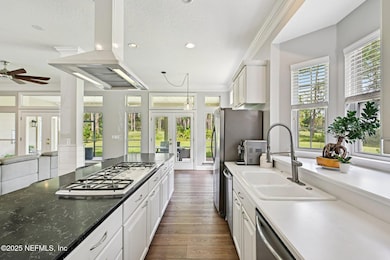2300 Spring Hill Ct Fleming Island, FL 32003
Estimated payment $5,560/month
Highlights
- Golf Course Community
- 0.62 Acre Lot
- Contemporary Architecture
- Fleming Island Elementary School Rated A
- Clubhouse
- Wood Flooring
About This Home
Amazing custom-built home on one of Eagle Harbor's most desirable cul-de-sac lots, offering over a half-acre with direct views of the first tee, clubhouse, and driving range while tucked away from traffic. Constructed of solid Hebel block for energy efficiency and hurricane safety, this two-story residence provides 3,560 of living space under roof. Additionally, there is a 950 sq. ft air conditioned 3.5-car garage with oversized, extra-tall doors and sloped flooring for step-free access and high-profile vehicles. Inside, soaring 10-ft ceilings downstairs and 9-ft ceilings upstairs create an open, airy feel. The chef's kitchen is designed for entertaining with a gas range, double ovens, two dishwashers, and 42'' cabinets. Newly installed LVP flooring runs throughout the home, and the downstairs master suite doubles as a perfect guest suite. A brand new roof adds peace of mind. A rare combination of quality, flexibility, and location in Eagle Harbor.
Listing Agent
DAVID BLAIR
REDFIN CORPORATION License #3012173 Listed on: 10/03/2025
Home Details
Home Type
- Single Family
Est. Annual Taxes
- $10,063
Year Built
- Built in 2000
Lot Details
- 0.62 Acre Lot
- Cul-De-Sac
HOA Fees
- $5 Monthly HOA Fees
Parking
- 3.5 Car Attached Garage
- Circular Driveway
- Additional Parking
Home Design
- Contemporary Architecture
- Shingle Roof
- Concrete Siding
- Block Exterior
- Stucco
Interior Spaces
- 3,560 Sq Ft Home
- 2-Story Property
- Central Vacuum
- Ceiling Fan
- Screened Porch
- Fire and Smoke Detector
Kitchen
- Eat-In Kitchen
- Breakfast Bar
- Double Oven
- Gas Cooktop
- Dishwasher
- Kitchen Island
Flooring
- Wood
- Tile
Bedrooms and Bathrooms
- 5 Bedrooms
- Split Bedroom Floorplan
- Walk-In Closet
- Bathtub With Separate Shower Stall
Outdoor Features
- Balcony
- Patio
Schools
- Fleming Island Elementary School
- Lakeside Middle School
- Fleming Island High School
Utilities
- Central Heating and Cooling System
- Electric Water Heater
Listing and Financial Details
- Assessor Parcel Number 31042602126202905
Community Details
Overview
- Eagle Harbor Subdivision
Amenities
- Clubhouse
Recreation
- Golf Course Community
- Tennis Courts
- Community Spa
Map
Home Values in the Area
Average Home Value in this Area
Tax History
| Year | Tax Paid | Tax Assessment Tax Assessment Total Assessment is a certain percentage of the fair market value that is determined by local assessors to be the total taxable value of land and additions on the property. | Land | Improvement |
|---|---|---|---|---|
| 2024 | $9,876 | $545,829 | -- | -- |
| 2023 | $9,876 | $529,932 | $0 | $0 |
| 2022 | $9,294 | $503,097 | $63,000 | $440,097 |
| 2021 | $8,617 | $408,184 | $63,000 | $345,184 |
| 2020 | $5,664 | $262,738 | $0 | $0 |
| 2019 | $5,614 | $256,831 | $0 | $0 |
| 2018 | $7,585 | $367,701 | $0 | $0 |
| 2017 | $6,369 | $317,955 | $0 | $0 |
| 2016 | $6,217 | $311,415 | $0 | $0 |
| 2015 | $6,313 | $309,250 | $0 | $0 |
| 2014 | $6,326 | $306,796 | $0 | $0 |
Property History
| Date | Event | Price | List to Sale | Price per Sq Ft | Prior Sale |
|---|---|---|---|---|---|
| 10/03/2025 10/03/25 | For Sale | $894,900 | +90.4% | $251 / Sq Ft | |
| 12/17/2023 12/17/23 | Off Market | $470,000 | -- | -- | |
| 12/17/2023 12/17/23 | Off Market | $386,000 | -- | -- | |
| 04/25/2020 04/25/20 | Sold | $470,000 | +0.2% | $132 / Sq Ft | View Prior Sale |
| 03/09/2020 03/09/20 | Pending | -- | -- | -- | |
| 03/02/2020 03/02/20 | For Sale | $469,000 | +21.5% | $132 / Sq Ft | |
| 06/11/2018 06/11/18 | Sold | $386,000 | +4.4% | $108 / Sq Ft | View Prior Sale |
| 04/10/2018 04/10/18 | Pending | -- | -- | -- | |
| 04/04/2018 04/04/18 | For Sale | $369,900 | -- | $104 / Sq Ft |
Purchase History
| Date | Type | Sale Price | Title Company |
|---|---|---|---|
| Warranty Deed | $735,000 | Kendall Title Services | |
| Warranty Deed | $470,000 | Attorney | |
| Warranty Deed | $386,000 | American Guaridan Title | |
| Warranty Deed | $300,100 | None Available |
Mortgage History
| Date | Status | Loan Amount | Loan Type |
|---|---|---|---|
| Previous Owner | $441,800 | New Conventional | |
| Previous Owner | $398,738 | New Conventional |
Source: realMLS (Northeast Florida Multiple Listing Service)
MLS Number: 2111821
APN: 31-04-26-021262-029-05
- 1576 Linkside Dr
- 1700 Waters Edge Dr
- 2213 S Brook Dr
- 1683 Waters Edge Dr
- 1685 Pinecrest Dr
- 2268 S Brook Dr
- 1932 Vista Lakes Dr
- 1501 Waterbridge Ct
- 1630 Highland View Ct
- 1853 Inlet Cove Ct
- 2305 Range Crescent Ct
- 2263 Keaton Chase Dr
- 2299 S Brook Dr
- 1508 Bay Harbor Dr
- 2480 Stoney Glen Dr
- 1592 Lakeway Dr
- 1991 Woodlake Dr
- 1675 Rustling Dr
- 1884 Lake Forest Ln
- 1868 Commodore Point Dr
- 1700 Country Walk Dr
- 1723 Rustling Dr
- 1656 Fairway Ridge Dr
- 1563 Bay Harbor Dr
- 1745 Pickwick Place
- 1588 Winston Ln
- 1675 Rustling Dr
- 2017 Pond Ridge Ct Unit 1005
- 1566 Walnut Creek Dr
- 1717 County Road 220
- 1717 County Road 220 Unit 2102
- 1591 Shelter Cove Dr
- 1612 Brighton Bluff Ct
- 1816 Cross Pines Dr
- 1508 Quail Wood Ct
- 1889 Silver Point
- 1847 Silver Point
- 1488 Marsh Rabbit Way
- 1906 Silo Oaks Place
- 2115 Center Way
