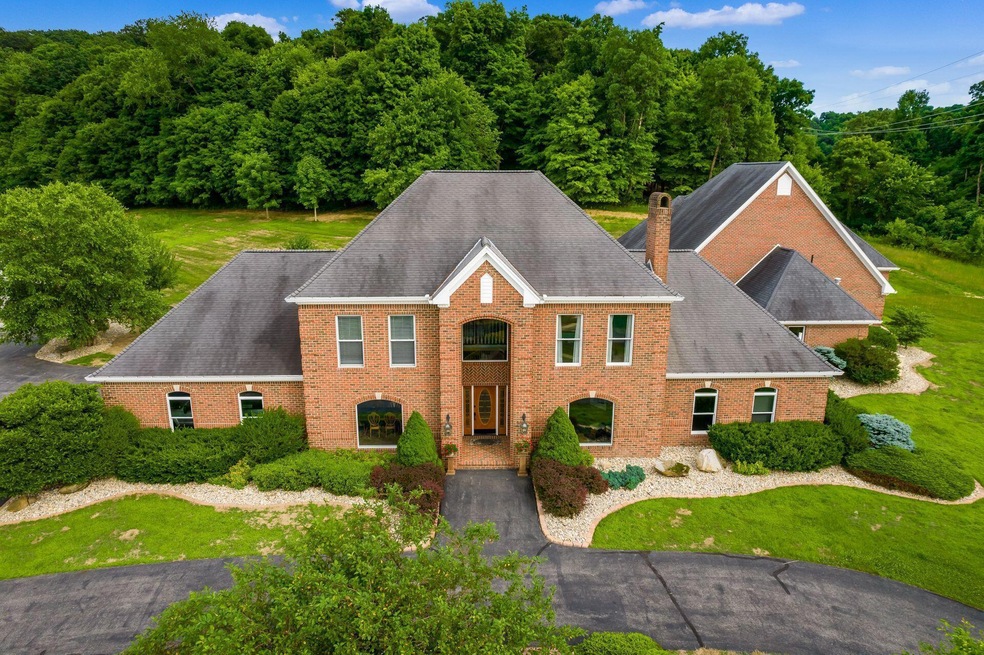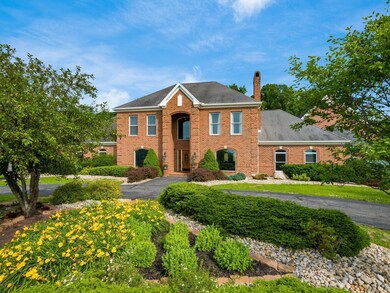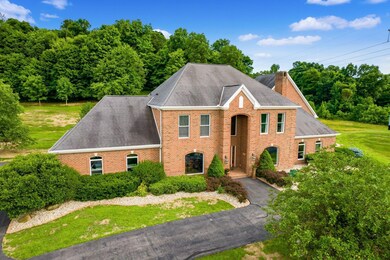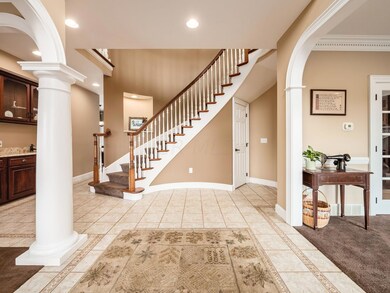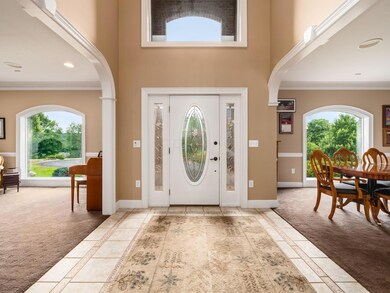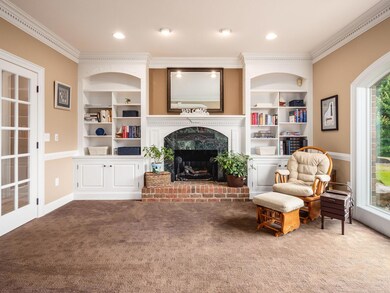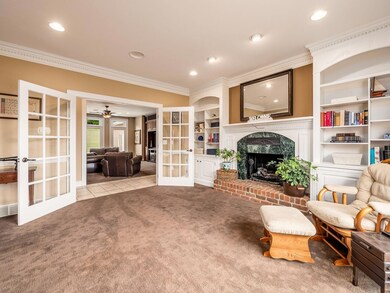
2300 Stonewall Cemetery Rd SW Lancaster, OH 43130
Highlights
- In Ground Pool
- Main Floor Primary Bedroom
- Heated Sun or Florida Room
- Wooded Lot
- Bonus Room
- 5 Car Garage
About This Home
As of November 2024Sprawling brick two story, situated on a rolling 5 acre piece of property. Custom built plan offering chef's dream kitchen with commercial grade appliances, granite and abundance of cabinet space. Entertain in your formal living room w/ fireplace, spacious family room w/ built in entertainment cabinets and plenty of space for large dining table in designated dining w/ adjacent wetbar. Main level includes private study, laundry and 1/2 bath. First floor owner's suite with dual closets, XL shower and access to the indoor pool! Upstairs find four spacious bedrooms, all with ample closet space. Jack and Jill bathroom and ensuite bathroom! Jaw Dropping indoor pool 38x18/full bathroom/kitchen. Amazing courtyard, 30x50 building, 3 car attached garage, full basement. 35 Minutes to Downtown CBUS!
Last Agent to Sell the Property
Aaron Tobias
RE/MAX Town Center Listed on: 09/19/2022
Home Details
Home Type
- Single Family
Est. Annual Taxes
- $11,232
Year Built
- Built in 1998
Lot Details
- 5.02 Acre Lot
- Wooded Lot
Parking
- 5 Car Garage
- Heated Garage
Home Design
- Brick Exterior Construction
- Block Foundation
Interior Spaces
- 6,870 Sq Ft Home
- 2-Story Property
- Gas Log Fireplace
- Insulated Windows
- Family Room
- Bonus Room
- Heated Sun or Florida Room
- Home Security System
- Laundry on main level
- Basement
Kitchen
- Gas Range
- Microwave
- Dishwasher
- Trash Compactor
Flooring
- Carpet
- Ceramic Tile
Bedrooms and Bathrooms
- 5 Bedrooms | 1 Primary Bedroom on Main
- Garden Bath
Outdoor Features
- In Ground Pool
- Patio
- Outbuilding
Utilities
- Forced Air Heating and Cooling System
- Heating System Uses Propane
- Water Filtration System
- Private Water Source
- Well
- Private Sewer
Listing and Financial Details
- Assessor Parcel Number 01-80049-211
Ownership History
Purchase Details
Home Financials for this Owner
Home Financials are based on the most recent Mortgage that was taken out on this home.Purchase Details
Home Financials for this Owner
Home Financials are based on the most recent Mortgage that was taken out on this home.Purchase Details
Home Financials for this Owner
Home Financials are based on the most recent Mortgage that was taken out on this home.Purchase Details
Home Financials for this Owner
Home Financials are based on the most recent Mortgage that was taken out on this home.Purchase Details
Similar Home in Lancaster, OH
Home Values in the Area
Average Home Value in this Area
Purchase History
| Date | Type | Sale Price | Title Company |
|---|---|---|---|
| Warranty Deed | $1,000,000 | Valmer Land Title | |
| Warranty Deed | $1,000,000 | Valmer Land Title | |
| Warranty Deed | -- | Northwest Title | |
| Warranty Deed | $675,000 | None Available | |
| Executors Deed | $650,000 | None Available | |
| Deed | $61,800 | -- |
Mortgage History
| Date | Status | Loan Amount | Loan Type |
|---|---|---|---|
| Previous Owner | $823,409 | New Conventional | |
| Previous Owner | $627,000 | New Conventional | |
| Previous Owner | $630,000 | VA | |
| Previous Owner | $630,000 | VA | |
| Previous Owner | $615,093 | VA | |
| Previous Owner | $585,000 | New Conventional |
Property History
| Date | Event | Price | Change | Sq Ft Price |
|---|---|---|---|---|
| 05/23/2025 05/23/25 | For Sale | $1,499,999 | +122.2% | $167 / Sq Ft |
| 03/27/2025 03/27/25 | Off Market | $675,000 | -- | -- |
| 11/25/2024 11/25/24 | Sold | $1,000,000 | -9.1% | $146 / Sq Ft |
| 09/06/2024 09/06/24 | For Sale | $1,100,000 | +20.2% | $160 / Sq Ft |
| 09/09/2022 09/09/22 | Sold | $915,000 | 0.0% | $133 / Sq Ft |
| 07/29/2022 07/29/22 | Off Market | $915,000 | -- | -- |
| 07/21/2022 07/21/22 | Price Changed | $924,900 | -2.6% | $135 / Sq Ft |
| 07/06/2022 07/06/22 | Price Changed | $949,900 | -4.9% | $138 / Sq Ft |
| 06/24/2022 06/24/22 | For Sale | $999,000 | +48.0% | $145 / Sq Ft |
| 07/11/2016 07/11/16 | Sold | $675,000 | -15.1% | $98 / Sq Ft |
| 06/11/2016 06/11/16 | Pending | -- | -- | -- |
| 07/30/2015 07/30/15 | For Sale | $795,000 | -- | $116 / Sq Ft |
Tax History Compared to Growth
Tax History
| Year | Tax Paid | Tax Assessment Tax Assessment Total Assessment is a certain percentage of the fair market value that is determined by local assessors to be the total taxable value of land and additions on the property. | Land | Improvement |
|---|---|---|---|---|
| 2024 | $32,903 | $355,710 | $27,780 | $327,930 |
| 2023 | $13,336 | $355,710 | $27,780 | $327,930 |
| 2022 | $13,514 | $355,710 | $27,780 | $327,930 |
| 2021 | $11,232 | $274,270 | $25,260 | $249,010 |
| 2020 | $10,542 | $274,270 | $25,260 | $249,010 |
| 2019 | $9,789 | $274,270 | $25,260 | $249,010 |
| 2018 | $8,438 | $220,630 | $23,990 | $196,640 |
| 2017 | $8,443 | $223,350 | $20,210 | $203,140 |
| 2016 | $8,228 | $223,350 | $20,210 | $203,140 |
| 2015 | $7,626 | $214,470 | $20,210 | $194,260 |
| 2014 | $7,243 | $214,470 | $20,210 | $194,260 |
| 2013 | $7,243 | $194,710 | $20,210 | $174,500 |
Agents Affiliated with this Home
-
Hilary Keys
H
Seller's Agent in 2025
Hilary Keys
The Columbus Agents
(614) 268-5080
72 Total Sales
-
Justin Keys
J
Seller Co-Listing Agent in 2025
Justin Keys
The Columbus Agents
(614) 560-3397
26 Total Sales
-
Justin Bruce

Seller's Agent in 2024
Justin Bruce
Real of Ohio
(740) 475-9558
105 Total Sales
-
A
Seller's Agent in 2022
Aaron Tobias
RE/MAX
-
Alissa Conrad
A
Buyer's Agent in 2022
Alissa Conrad
Rise Realty
(740) 974-0895
17 Total Sales
-
Ross DiGiorgio

Seller's Agent in 2016
Ross DiGiorgio
The Westwood Real Estate Co.
(614) 599-6100
181 Total Sales
Map
Source: Columbus and Central Ohio Regional MLS
MLS Number: 222022513
APN: 01-80049-211
- 1129 Coventry Cir
- 3333 Stonewall Cemetery Rd SW
- 941 Wagner Dr SW
- 417 Bren Dr
- 819 Spring St
- 450 Williamsburg Ln NW Unit A
- 817 Pennsylvania Ave
- 3597 Country Club Rd SW
- 1904 Cedar Hill Rd
- 130 Boving Rd
- 221 S Baker Ave
- 531 W Hubert Ave
- 507 W Hubert Ave
- 122 S Cedar Ave
- 114 S Cedar Ave
- 0 Bis Rd SW Unit 225005143
- 0 Hamburg Rd SW
- 1815 Union St
- 1636 W Mulberry St
- 0 Angela Dr SW
