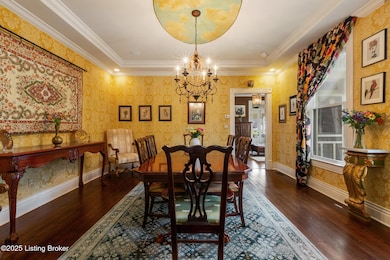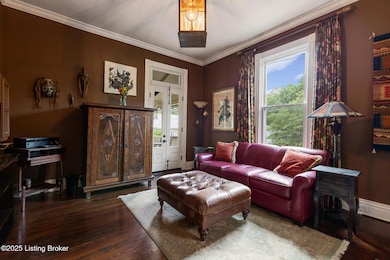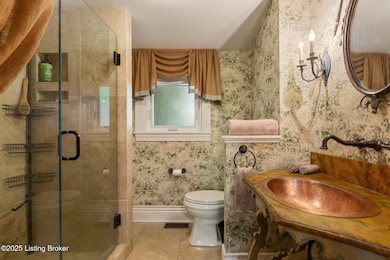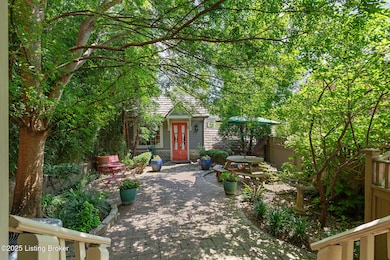
2300 Sycamore Ave Louisville, KY 40206
Clifton NeighborhoodHighlights
- Deck
- Freestanding Bathtub
- No HOA
- Barret Traditional Middle School Rated A-
- 1 Fireplace
- 1 Car Detached Garage
About This Home
As of September 2025This stunning camelback shotgun home located on one of the historic brick streets in Clifton is one of those ''extraordinary'' homes that you simply don't see every day. This 125-year-old home offers abundant charm and character as well as a guest cottage in the back that is currently being used as a successful income-producing Airbnb. The fastidious owners have taken meticulous care of the home as well as made some exquisite and very functional improvements. You have to see this home for yourself to fully appreciate all of the attention to detail and fine finishes it offers. Beautiful hardwood floors run throughout the first floor of the home. The tall ceilings, textured venetian plaster, exquisite trim work, luxurious wallpapers, and custom light fixtures highlight the beauty of this home. The recessed lighting, newer windows, updated HVAC, stainless appliances, increased insulation, and improved ventilation add that modern touch that improves quality of life and energy efficiency.
As you enter the front living room through both the upgraded storm door and impressive transom-topped glass entry door, you notice the decorative brick fireplace with trim-lined mantle and a recessed bar area with plush double leather studded doors. The custom rug has been created specifically for the space and will remain as well as all custom window dressings. The beautiful dining room has a painted cloud scene on the ceiling as well as a lush wallpaper that give the room an incredibly warm and inviting feel. The den offers a space for retreating and relaxing at the end of a day. Beyond you find the kitchen with its commercial gas stove complete with stainless hood. The island is granite with a copper sink, and the grass cloth wallpaper adds the perfect texture to the walls. Off of the kitchen you find a full bathroom on the first floor with a copper wash basin sink and a beautiful glass shower. Upstairs you find the bedrooms, one of which has been partially turned into a grand freestanding tub to convert a previous half-bath into a spacious primary bathroom complete with tile floor and subway wall accent. There is a little over 400 sf of attic space that has been insulated with spray foam that can be used as storage or could be turned into a low ceiling recreation space. The finished basement with brand new carpet offers additional space and has two access points. One is through the floor in the den, and the other is part of the covered rear deck. The basement houses the mechanicals and could make for another sleeping quarter but is currently being used as an office.
Out the back you will find another one of the highlights of the home as you encounter a very private courtyard rich with plants, bamboo, mature trees, a birdbath, and ample places to sit and relax while pondering the meaningful aspects of life. This leads to the cottage in the back which you can find on Airbnb by Googling "Cute Carriage House off Frankfort Ave". This 175sf cottage grosses over $20,000 per year on average and has a loft bed, a futon, a kitchenette, and a full bathroom, and you could continue to use it as an Airbnb, or as a guest quarters, or a secondary escape or office. Rounding out the home is a small garage in the back as well as a green space that offers a raised bed for a garden.
When it comes to location, you could not ask for a better area as this home is just down the street from all of the coffee shops, pubs, restaurants, and shopping that Clifton is known for. It is just minutes from Cherokee Park (5min), Downtown Louisville (9min), the Mellwood Art Center (4min), Waterfront Park (7min), and the interstate (5 min). The airport is under 15 minutes away, the Mall is 11 minutes away, and all the restaurants on Bardstown Rd are just about 9 minutes away as well. Homes like this one do not come along very often.
Home Details
Home Type
- Single Family
Est. Annual Taxes
- $3,986
Year Built
- Built in 1900
Lot Details
- Property is Fully Fenced
- Privacy Fence
Parking
- 1 Car Detached Garage
- Side or Rear Entrance to Parking
Home Design
- Shingle Roof
- Vinyl Siding
Interior Spaces
- 2-Story Property
- Recessed Lighting
- 1 Fireplace
- Basement
Bedrooms and Bathrooms
- 3 Bedrooms
- 3 Full Bathrooms
- Freestanding Bathtub
Outdoor Features
- Deck
- Patio
Utilities
- Forced Air Heating and Cooling System
- Heating System Uses Natural Gas
- Heat Pump System
Community Details
- No Home Owners Association
- Clifton Subdivision
Listing and Financial Details
- Legal Lot and Block 0026 / 072B
- Assessor Parcel Number 072B00260000
- Seller Concessions Offered
Ownership History
Purchase Details
Home Financials for this Owner
Home Financials are based on the most recent Mortgage that was taken out on this home.Similar Homes in Louisville, KY
Home Values in the Area
Average Home Value in this Area
Purchase History
| Date | Type | Sale Price | Title Company |
|---|---|---|---|
| Warranty Deed | $315,000 | Executive Title Co |
Mortgage History
| Date | Status | Loan Amount | Loan Type |
|---|---|---|---|
| Open | $225,000 | New Conventional | |
| Previous Owner | $104,000 | Unknown | |
| Previous Owner | $25,000 | Credit Line Revolving |
Property History
| Date | Event | Price | Change | Sq Ft Price |
|---|---|---|---|---|
| 09/02/2025 09/02/25 | Sold | $439,900 | 0.0% | $172 / Sq Ft |
| 07/17/2025 07/17/25 | For Sale | $439,900 | +39.7% | $172 / Sq Ft |
| 10/24/2016 10/24/16 | Sold | $315,000 | -3.0% | $151 / Sq Ft |
| 09/07/2016 09/07/16 | Pending | -- | -- | -- |
| 08/31/2016 08/31/16 | For Sale | $324,900 | -- | $156 / Sq Ft |
Tax History Compared to Growth
Tax History
| Year | Tax Paid | Tax Assessment Tax Assessment Total Assessment is a certain percentage of the fair market value that is determined by local assessors to be the total taxable value of land and additions on the property. | Land | Improvement |
|---|---|---|---|---|
| 2024 | $3,986 | $356,800 | $58,500 | $298,300 |
| 2023 | $3,846 | $332,920 | $31,500 | $301,420 |
| 2022 | $3,977 | $332,920 | $31,500 | $301,420 |
| 2021 | $4,230 | $332,920 | $31,500 | $301,420 |
| 2020 | $3,788 | $315,000 | $35,000 | $280,000 |
| 2019 | $4,226 | $315,000 | $35,000 | $280,000 |
| 2018 | $4,172 | $315,000 | $35,000 | $280,000 |
| 2017 | $4,105 | $315,000 | $35,000 | $280,000 |
| 2013 | $1,550 | $155,000 | $15,000 | $140,000 |
Agents Affiliated with this Home
-
Josh Arthurs

Seller's Agent in 2025
Josh Arthurs
Semonin Realty
(502) 888-9257
3 in this area
177 Total Sales
-
Chris Taylor
C
Buyer's Agent in 2025
Chris Taylor
Semonin Realty
(310) 651-0033
1 in this area
13 Total Sales
-
Dreams 2 Keys Team - Chris Robinson
D
Buyer Co-Listing Agent in 2025
Dreams 2 Keys Team - Chris Robinson
Semonin Realty
(859) 494-6344
2 in this area
26 Total Sales
-
L
Seller's Agent in 2016
Linda Grasch
Semonin Realty
-
J
Seller Co-Listing Agent in 2016
Jerry Grasch
Semonin Realty
-
C
Buyer's Agent in 2016
Carol Fairman
RE/MAX Connections
Map
Source: Metro Search (Greater Louisville Association of REALTORS®)
MLS Number: 1692759
APN: 072B00260000
- 104 N Jane St
- 115 N Keats Ave
- 118 N Ewing Ave
- 152 N Ewing Ave
- 225 Crescent Hill Place Unit 105
- 166 N Peterson Ave
- 2347 Bickel Rd
- 2411 Brownsboro Rd Unit 407
- 2411 Brownsboro Rd
- 153 N Bellaire Ave
- 2011 Frankfort Ave Unit 312
- 2011 Frankfort Ave Unit 202
- 2011 Frankfort Ave Unit 403
- 309 S Ewing Ave
- 2505 Brownsboro Rd Unit E2
- 2505 Brownsboro Rd Unit E3
- 2505 Brownsboro Rd Unit D12
- 180 N Bellaire Ave
- 177 Coral Ave
- 307 Crescent Spring Dr Unit 3U






