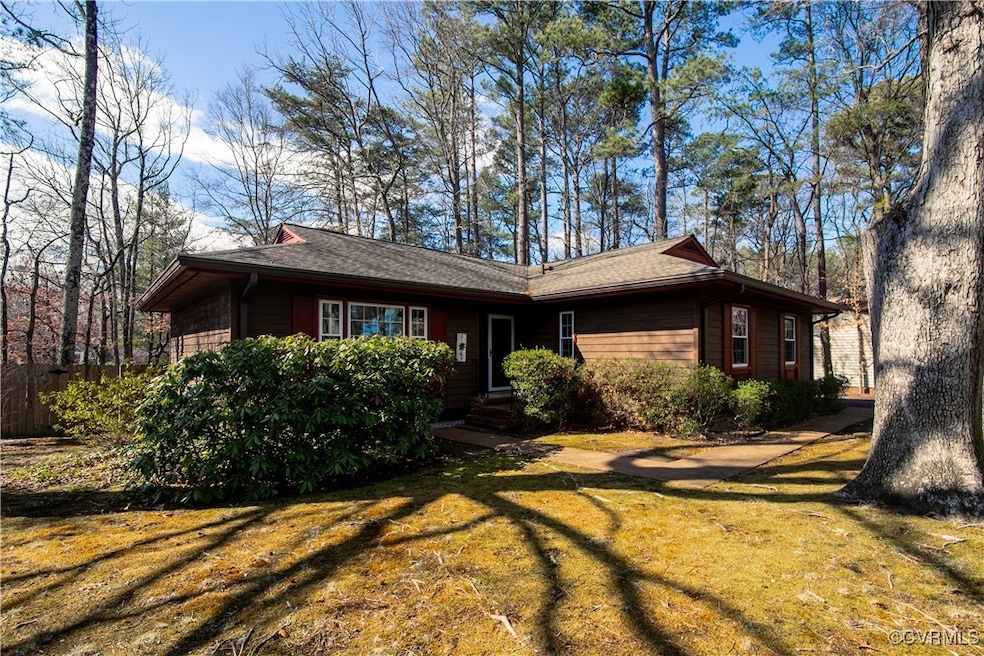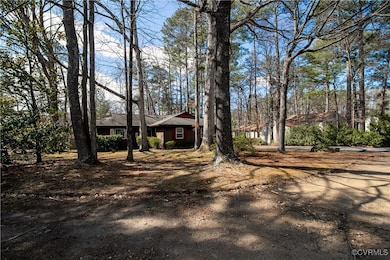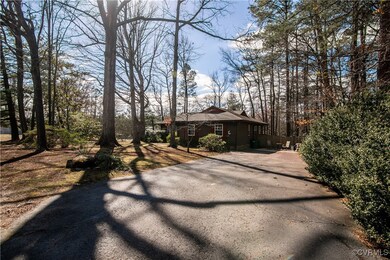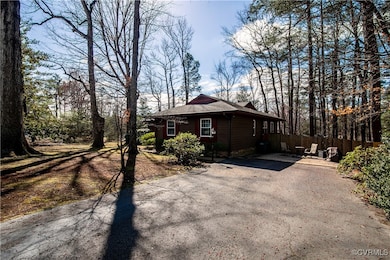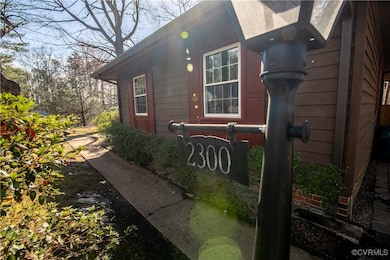
2300 Thousand Oaks Dr Henrico, VA 23294
Laurel NeighborhoodHighlights
- Deck
- Separate Formal Living Room
- Rear Porch
- Tucker High School Rated A-
- Corner Lot
- Eat-In Kitchen
About This Home
As of April 2025Welcome to 2300 Thousand Oaks Drive! This rustic rancher on almost half an acre in the Thousand Oaks subdivision of Henrico County is ready for its new owners! Offering over 1700 sq ft of single-level living, this home is the perfect blend of value, location, and opportunity, providing a canvas to personalize to your liking AND many big-ticket updates. From the curb this home has an appeal unlike any other with the larger roof line, prominent shutters, and cedar siding that invites you to journey down the front walkway and step into the front door to take a further look. Upon entering the foyer you can transition from the living areas easily and immediately appreciate how large and attractive each room is to enjoy hosting events and guests. The front living room and dining room flow seamlessly together and transition well into the eat-in kitchen and family room with the fireplace for a morning cup-o-coffee at the peninsula and cozy nights cuddled-up by the fire. The hallway off the foyer and back to the bedrooms offers several closets for all of your indoor storage along with the large utility room. Each generously-sized bedroom has the capability of fitting a queen or king bed + dressers and provides plenty of quiet living space and closet space. Stepping outside you can spend time on the large back deck, garden and grow your favorite flowers and veggies, let the pups and kids roam and play in the fenced-in back yard with 6' privacy fence, or sit by the fire pit roasting marshmallows for s'mores! Several of the bigger updates to the home include fresh interior paint throughout (2025), energy efficient vinyl windows and rear sliding door (2020), large back deck (2021), HVAC (2019), roof and over-sized gutters (2018), and backyard privacy fence (2017). Come take a look for yourself and don't miss out on an opportunity to own this home in a wonderful neighborhood!
Last Agent to Sell the Property
Hometown Realty License #0225247036 Listed on: 03/13/2025

Home Details
Home Type
- Single Family
Est. Annual Taxes
- $2,909
Year Built
- Built in 1978
Lot Details
- 0.45 Acre Lot
- Privacy Fence
- Back Yard Fenced
- Corner Lot
- Zoning described as R3
Home Design
- Frame Construction
- Wood Siding
- Cedar
Interior Spaces
- 1,703 Sq Ft Home
- 1-Story Property
- Wired For Data
- Ceiling Fan
- Fireplace Features Masonry
- Sliding Doors
- Separate Formal Living Room
- Dining Area
- Crawl Space
Kitchen
- Eat-In Kitchen
- Oven
- Electric Cooktop
- Stove
- Dishwasher
- Laminate Countertops
- Disposal
Flooring
- Partially Carpeted
- Tile
- Vinyl
Bedrooms and Bathrooms
- 3 Bedrooms
- En-Suite Primary Bedroom
- 2 Full Bathrooms
Laundry
- Dryer
- Washer
Parking
- No Garage
- Driveway
- Paved Parking
- Off-Street Parking
Outdoor Features
- Deck
- Shed
- Rear Porch
Schools
- Skipwith Elementary School
- Quioccasin Middle School
- Tucker High School
Utilities
- Forced Air Heating and Cooling System
- Water Heater
Community Details
- Thousand Oaks Subdivision
Listing and Financial Details
- Tax Lot 1
- Assessor Parcel Number 761-748-6993
Ownership History
Purchase Details
Home Financials for this Owner
Home Financials are based on the most recent Mortgage that was taken out on this home.Purchase Details
Home Financials for this Owner
Home Financials are based on the most recent Mortgage that was taken out on this home.Similar Homes in Henrico, VA
Home Values in the Area
Average Home Value in this Area
Purchase History
| Date | Type | Sale Price | Title Company |
|---|---|---|---|
| Bargain Sale Deed | $403,000 | Fidelity National Title | |
| Bargain Sale Deed | $403,000 | Fidelity National Title | |
| Special Warranty Deed | $192,000 | Title Alliance Of Midlothian |
Mortgage History
| Date | Status | Loan Amount | Loan Type |
|---|---|---|---|
| Open | $322,400 | New Conventional | |
| Closed | $322,400 | New Conventional |
Property History
| Date | Event | Price | Change | Sq Ft Price |
|---|---|---|---|---|
| 04/17/2025 04/17/25 | Sold | $403,000 | +8.9% | $237 / Sq Ft |
| 03/21/2025 03/21/25 | Pending | -- | -- | -- |
| 03/18/2025 03/18/25 | For Sale | $369,950 | +92.7% | $217 / Sq Ft |
| 01/10/2017 01/10/17 | Sold | $192,000 | -4.7% | $113 / Sq Ft |
| 12/07/2016 12/07/16 | Pending | -- | -- | -- |
| 11/25/2016 11/25/16 | Price Changed | $201,500 | -3.1% | $118 / Sq Ft |
| 10/19/2016 10/19/16 | Price Changed | $207,900 | -1.7% | $122 / Sq Ft |
| 10/03/2016 10/03/16 | Price Changed | $211,500 | -3.4% | $124 / Sq Ft |
| 08/19/2016 08/19/16 | For Sale | $219,000 | -- | $129 / Sq Ft |
Tax History Compared to Growth
Tax History
| Year | Tax Paid | Tax Assessment Tax Assessment Total Assessment is a certain percentage of the fair market value that is determined by local assessors to be the total taxable value of land and additions on the property. | Land | Improvement |
|---|---|---|---|---|
| 2025 | $3,065 | $342,200 | $85,000 | $257,200 |
| 2024 | $3,065 | $321,200 | $75,000 | $246,200 |
| 2023 | $2,730 | $321,200 | $75,000 | $246,200 |
| 2022 | $2,376 | $279,500 | $75,000 | $204,500 |
| 2021 | $2,153 | $241,400 | $65,000 | $176,400 |
| 2020 | $2,100 | $241,400 | $65,000 | $176,400 |
| 2019 | $2,002 | $230,100 | $60,000 | $170,100 |
| 2018 | $1,964 | $225,800 | $60,000 | $165,800 |
| 2017 | $1,820 | $209,200 | $56,000 | $153,200 |
| 2016 | $1,689 | $194,100 | $52,000 | $142,100 |
| 2015 | $1,620 | $194,100 | $52,000 | $142,100 |
| 2014 | $1,620 | $186,200 | $52,000 | $134,200 |
Agents Affiliated with this Home
-
Noah Tucker

Seller's Agent in 2025
Noah Tucker
Hometown Realty
(540) 533-2388
10 in this area
140 Total Sales
-
Rana Reslan

Buyer's Agent in 2025
Rana Reslan
Long & Foster
(804) 909-3204
5 in this area
113 Total Sales
-
Wally Hughes
W
Seller's Agent in 2017
Wally Hughes
RE/MAX
(804) 513-3240
3 in this area
174 Total Sales
-
Amy Heuay

Buyer's Agent in 2017
Amy Heuay
The Kerzanet Group LLC
(804) 399-4298
2 in this area
65 Total Sales
Map
Source: Central Virginia Regional MLS
MLS Number: 2506468
APN: 761-748-6993
- 2308 Thousand Oaks Dr
- 7702 Durvin Dr
- 2210 Skipwith Rd
- 7518 Lisa Ln
- 1803 Marroit Rd
- 7807 E Yardley Rd
- 7809 E Yardley Rd
- 7808 Biscayne Rd
- 2419 Fon Du Lac Rd
- 1719 Rockwood Rd
- 8409 Marroit Rd
- 2652 Lassen Walk Unit A
- 2741 Acadia Dr Unit A
- 2612 Lassen Walk Unit B
- 2616 Lassen Walk Unit B
- 2642 Lassen Walk Unit B
- 1669 Rockwood Rd
- 2701 Skeet St
- 3003 Dancer Rd
- 3000 Blankenship Cir
