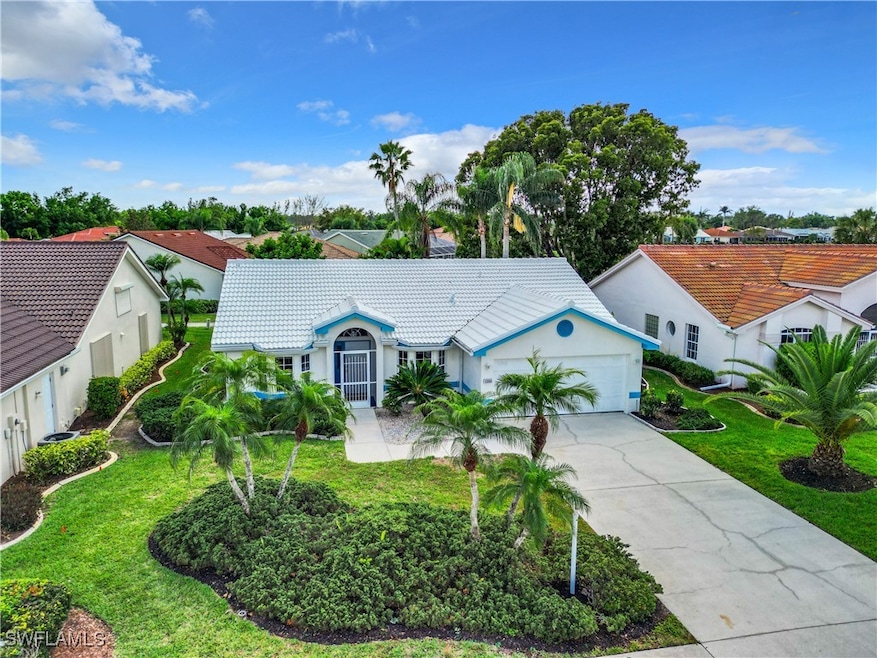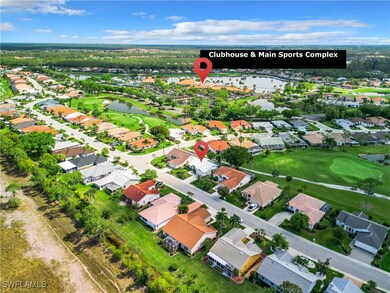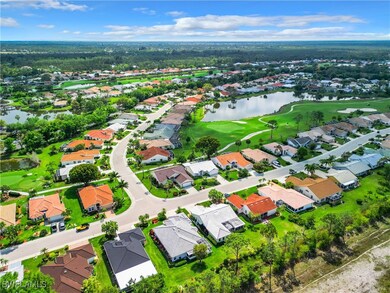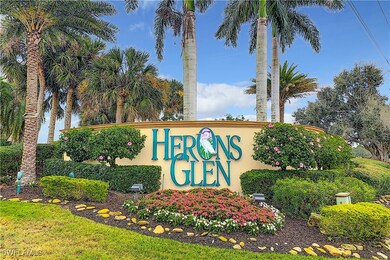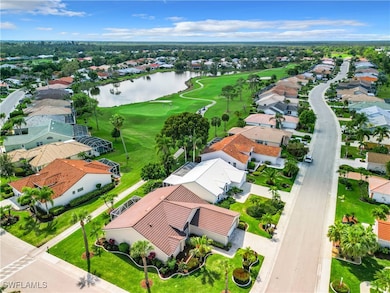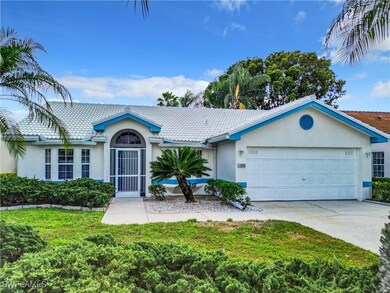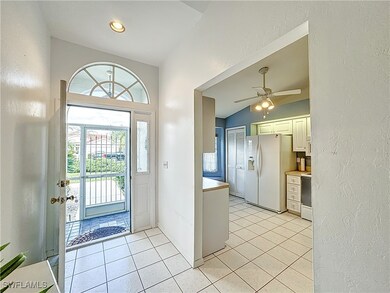
2300 Valparaiso Blvd North Fort Myers, FL 33917
Jacaranda NeighborhoodHighlights
- Golf Course Community
- Fitness Center
- Lake View
- North Fort Myers High School Rated A
- Gated with Attendant
- Fruit Trees
About This Home
As of December 2024Bright and sunny BARCELONA model home on the Golf Course at HERONS GLEN COUNTRY CLUB. This resident owned community impresses everyone who passes through the gate. Manicured resort-style landscaping, lakes, and beautiful architecture combine with a huge assortment of amenities, activities, classes, clubs and events, all within a friendly and engaged community. This home is walking distance to the clubhouse and main sports complex. It has 2 bedrooms, 2 bath, and 2 car garage, plus a HUGE FLORIDA ROOM, the whole width of the home, with GOLF COURSE AND LAKE VIEWS. The great room is OVERSIZED and has high ceilings, laminate plank floors, and two sets of sliding doors to the Florida Room. The kitchen has lots of fresh white cabinetry with PULL OUTS, a window seat, and a pass through with breakfast bar. You will find another charming WINDOW SEAT in the guest bedroom. The master bedroom has a sliding door to the Florida Room, and an en-suite bathroom with dual sinks, linen closet and FRAMELESS GLASS shower. There is a NEW ROOF in 2020, HOME WARRANTY thru April 2025, and the home is being sold TURNKEY with the GOLF CART INCLUDED!
Last Agent to Sell the Property
Starlink Realty, Inc License #258025782 Listed on: 08/07/2024
Home Details
Home Type
- Single Family
Est. Annual Taxes
- $2,885
Year Built
- Built in 1992
Lot Details
- 6,882 Sq Ft Lot
- Lot Dimensions are 66 x 105 x 66 x 104
- North Facing Home
- Rectangular Lot
- Sprinkler System
- Fruit Trees
- Property is zoned RPD
HOA Fees
- $225 Monthly HOA Fees
Parking
- 2 Car Attached Garage
- Garage Door Opener
- Driveway
Property Views
- Lake
- Golf Course
Home Design
- Tile Roof
- Stucco
Interior Spaces
- 1,237 Sq Ft Home
- 1-Story Property
- Furnished
- Built-In Features
- High Ceiling
- Ceiling Fan
- Shutters
- Single Hung Windows
- Sliding Windows
- Great Room
- Hobby Room
- Heated Sun or Florida Room
- Screened Porch
- Pull Down Stairs to Attic
Kitchen
- Breakfast Bar
- Self-Cleaning Oven
- Microwave
- Ice Maker
- Dishwasher
- Disposal
Flooring
- Carpet
- Laminate
- Tile
Bedrooms and Bathrooms
- 2 Bedrooms
- Maid or Guest Quarters
- 2 Full Bathrooms
- Dual Sinks
- Shower Only
- Separate Shower
Laundry
- Laundry in Garage
- Dryer
- Washer
- Laundry Tub
Home Security
- Security Gate
- Fire and Smoke Detector
Outdoor Features
- Screened Patio
Utilities
- Central Heating and Cooling System
- Underground Utilities
- Tankless Water Heater
- Sewer Assessments
- High Speed Internet
- Cable TV Available
Listing and Financial Details
- Legal Lot and Block 26 / 20
- Assessor Parcel Number 04-43-24-04-00020.0260
Community Details
Overview
- Association fees include management, cable TV, internet, irrigation water, legal/accounting, ground maintenance, recreation facilities, reserve fund, road maintenance, street lights, security
- Association Phone (239) 731-0322
- Del Vera Country Club Subdivision
Amenities
- Community Barbecue Grill
- Picnic Area
- Restaurant
- Clubhouse
- Billiard Room
- Community Library
Recreation
- Golf Course Community
- Tennis Courts
- Pickleball Courts
- Bocce Ball Court
- Shuffleboard Court
- Fitness Center
- Community Pool
- Community Spa
- Putting Green
- Trails
Security
- Gated with Attendant
Ownership History
Purchase Details
Home Financials for this Owner
Home Financials are based on the most recent Mortgage that was taken out on this home.Purchase Details
Home Financials for this Owner
Home Financials are based on the most recent Mortgage that was taken out on this home.Purchase Details
Home Financials for this Owner
Home Financials are based on the most recent Mortgage that was taken out on this home.Purchase Details
Similar Homes in North Fort Myers, FL
Home Values in the Area
Average Home Value in this Area
Purchase History
| Date | Type | Sale Price | Title Company |
|---|---|---|---|
| Warranty Deed | $205,000 | Sandbar Title | |
| Warranty Deed | $205,000 | Sandbar Title | |
| Warranty Deed | -- | -- | |
| Warranty Deed | $125,000 | -- | |
| Quit Claim Deed | -- | -- |
Mortgage History
| Date | Status | Loan Amount | Loan Type |
|---|---|---|---|
| Open | $164,000 | New Conventional | |
| Closed | $164,000 | New Conventional | |
| Previous Owner | $67,500 | No Value Available | |
| Previous Owner | $75,000 | No Value Available |
Property History
| Date | Event | Price | Change | Sq Ft Price |
|---|---|---|---|---|
| 01/15/2025 01/15/25 | Pending | -- | -- | -- |
| 01/05/2025 01/05/25 | Price Changed | $4,000 | -20.0% | $3 / Sq Ft |
| 01/03/2025 01/03/25 | For Rent | $5,000 | 0.0% | -- |
| 12/23/2024 12/23/24 | Sold | $205,000 | -14.2% | $166 / Sq Ft |
| 11/23/2024 11/23/24 | Price Changed | $239,000 | -4.4% | $193 / Sq Ft |
| 10/19/2024 10/19/24 | Price Changed | $250,000 | -5.3% | $202 / Sq Ft |
| 08/07/2024 08/07/24 | For Sale | $264,000 | -- | $213 / Sq Ft |
Tax History Compared to Growth
Tax History
| Year | Tax Paid | Tax Assessment Tax Assessment Total Assessment is a certain percentage of the fair market value that is determined by local assessors to be the total taxable value of land and additions on the property. | Land | Improvement |
|---|---|---|---|---|
| 2024 | $2,885 | $122,321 | -- | -- |
| 2023 | $2,885 | $118,758 | $0 | $0 |
| 2022 | $3,031 | $115,299 | $0 | $0 |
| 2021 | $2,967 | $147,443 | $32,000 | $115,443 |
| 2020 | $2,964 | $110,395 | $0 | $0 |
| 2019 | $2,793 | $107,913 | $0 | $0 |
| 2018 | $2,784 | $105,901 | $0 | $0 |
| 2017 | $2,771 | $103,723 | $0 | $0 |
| 2016 | $2,644 | $122,857 | $30,000 | $92,857 |
| 2015 | $2,653 | $121,195 | $25,000 | $96,195 |
| 2014 | -- | $117,901 | $25,000 | $92,901 |
| 2013 | -- | $98,604 | $23,000 | $75,604 |
Agents Affiliated with this Home
-
Barbara Vanover
B
Seller's Agent in 2025
Barbara Vanover
Vision One Realty Group, Inc.
(586) 615-5707
4 in this area
8 Total Sales
-
Laura Steil Llc

Seller's Agent in 2024
Laura Steil Llc
Starlink Realty, Inc
(239) 887-8337
170 in this area
186 Total Sales
Map
Source: Florida Gulf Coast Multiple Listing Service
MLS Number: 224064875
APN: 04-43-24-04-00020.0260
- 2271 Valparaiso Blvd
- 2170 Rio Nuevo Dr
- 20864 Santorini Way
- 2050 Rio Nuevo Dr
- 20849 Santorini Way
- 2030 Rio Nuevo Dr
- 2061 Corona Del Sire Dr
- 2060 Corona Del Sire Dr
- 2160 Palo Duro Blvd
- 2091 Palo Duro Blvd
- 2270 Palo Duro Blvd
- 2040 Embarcadero Way
- 2170 Faliron Rd
- 2050 Palo Duro Blvd
- 2461 Palo Duro Blvd
- 2320 Palo Duro Blvd
- 2303 Bayberry Ln
- 1950 Corona Del Sire Dr
- 2380 Palo Duro Blvd
- 1961 Palo Duro Blvd
