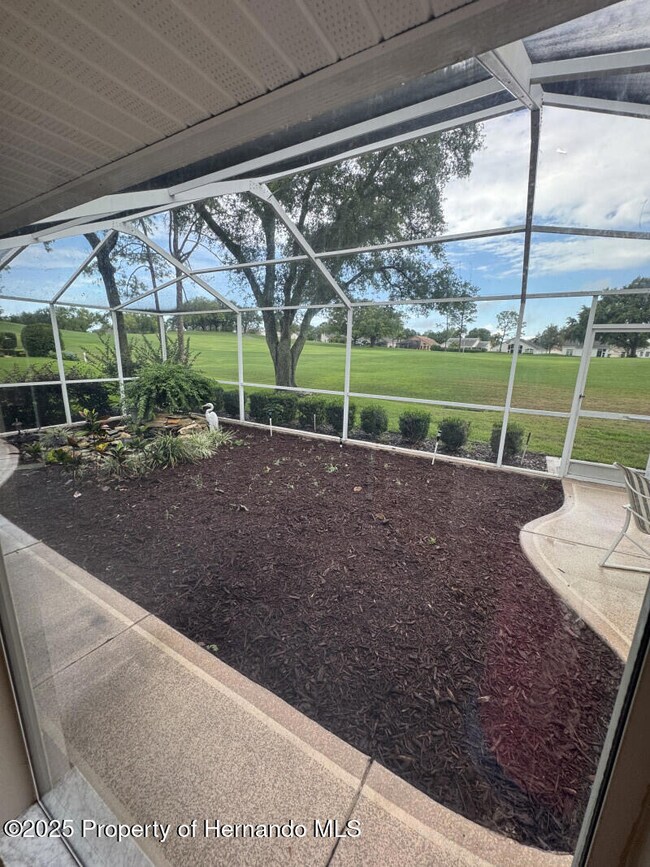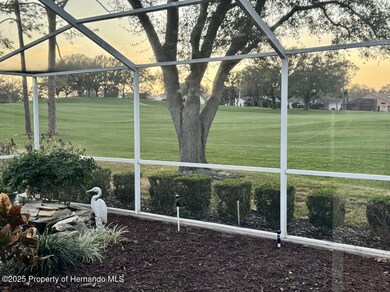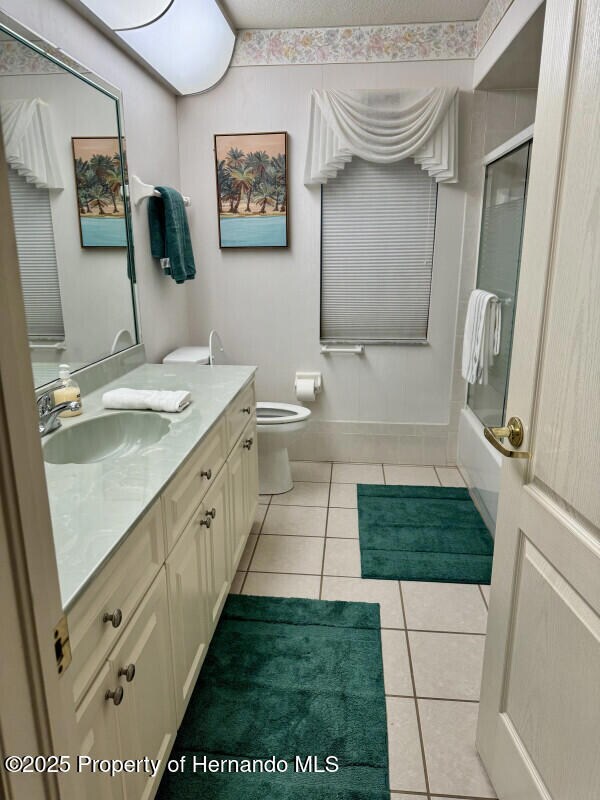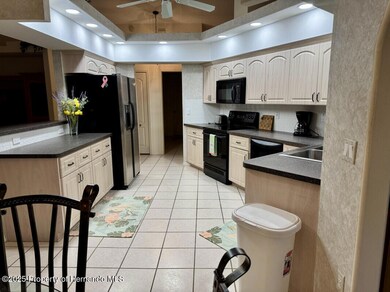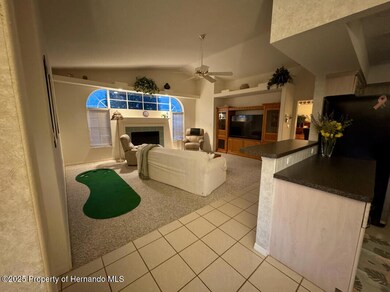
2300 Whisper Walk Dr Spring Hill, FL 34606
Highlights
- Spa
- Clubhouse
- Marble Flooring
- Senior Community
- Vaulted Ceiling
- Tennis Courts
About This Home
As of July 2025Highly sought after Timber Pines golf course subdivision is a 55+ community. Beautiful 2040 sq.ft. 3 bedroom, 2 bath quality-built Royal Coachman home. Located on the 6th hole with 108 ft. of golf course frontage on the Grand Pines course. Birdcage lanai offers space for an in-ground pool. Vaulted ceilings and large windows allow plenty of light. Split floor plan with living room/family room layout feels so spacious. Main bedroom has his and her walk-in closets. Kitchen is bright with plenty of countertop and cabinets. Family room has a fireplace and built in/custom console for large TV. Ceiling fans througout. Large interior laundry room with built ins. 2 car garage has built in cabinets and lots of storage in attic. The amenities are endless: Golf, Pickle ball, Tennis, card clubs, dancing, theatre, two large, heated pools with hot tubs, formal dining, bar/grill, fitness center, billards, wood shop, Dog parks, over 100 clubs. THIS IS RESORT LIVING ALL THE TIME! Your HOA fee includes cable tv and wifi, 24 hour patrolled entry gates plus entry to all amenitites.
Home Details
Home Type
- Single Family
Est. Annual Taxes
- $2,527
Year Built
- Built in 1994
Lot Details
- 9,701 Sq Ft Lot
- Property is zoned PDP, PUD
HOA Fees
- $314 Monthly HOA Fees
Parking
- 2 Car Attached Garage
Home Design
- Shingle Roof
- Concrete Siding
- Block Exterior
- Stucco Exterior
Interior Spaces
- 2,040 Sq Ft Home
- 1-Story Property
- Vaulted Ceiling
Kitchen
- Microwave
- Dishwasher
- Disposal
Flooring
- Carpet
- Marble
- Tile
Bedrooms and Bathrooms
- 3 Bedrooms
- 2 Full Bathrooms
Schools
- Deltona Elementary School
- Fox Chapel Middle School
- Weeki Wachee High School
Additional Features
- Spa
- Central Heating and Cooling System
Listing and Financial Details
- Tax Lot 36
Community Details
Overview
- Senior Community
- Timber Pines Subdivision
Amenities
- Clubhouse
Recreation
- Tennis Courts
- Shuffleboard Court
- Community Pool
Ownership History
Purchase Details
Home Financials for this Owner
Home Financials are based on the most recent Mortgage that was taken out on this home.Purchase Details
Home Financials for this Owner
Home Financials are based on the most recent Mortgage that was taken out on this home.Similar Homes in Spring Hill, FL
Home Values in the Area
Average Home Value in this Area
Purchase History
| Date | Type | Sale Price | Title Company |
|---|---|---|---|
| Warranty Deed | $415,000 | None Listed On Document | |
| Warranty Deed | $415,000 | None Listed On Document | |
| Warranty Deed | $174,500 | -- |
Mortgage History
| Date | Status | Loan Amount | Loan Type |
|---|---|---|---|
| Previous Owner | $162,111 | Stand Alone Refi Refinance Of Original Loan | |
| Previous Owner | $119,800 | New Conventional | |
| Previous Owner | $136,000 | New Conventional | |
| Previous Owner | $139,600 | No Value Available |
Property History
| Date | Event | Price | Change | Sq Ft Price |
|---|---|---|---|---|
| 07/09/2025 07/09/25 | Sold | $415,000 | -1.2% | $203 / Sq Ft |
| 06/07/2025 06/07/25 | Pending | -- | -- | -- |
| 05/27/2025 05/27/25 | Price Changed | $419,900 | -2.3% | $206 / Sq Ft |
| 05/16/2025 05/16/25 | For Sale | $429,900 | +7.5% | $211 / Sq Ft |
| 01/21/2025 01/21/25 | Sold | $400,000 | -5.9% | $175 / Sq Ft |
| 12/12/2024 12/12/24 | Pending | -- | -- | -- |
| 11/22/2024 11/22/24 | For Sale | $425,000 | -- | $186 / Sq Ft |
Tax History Compared to Growth
Tax History
| Year | Tax Paid | Tax Assessment Tax Assessment Total Assessment is a certain percentage of the fair market value that is determined by local assessors to be the total taxable value of land and additions on the property. | Land | Improvement |
|---|---|---|---|---|
| 2024 | $2,169 | $151,567 | -- | -- |
| 2023 | $2,169 | $147,152 | $0 | $0 |
| 2022 | $2,145 | $142,866 | $0 | $0 |
| 2021 | $2,141 | $138,705 | $0 | $0 |
| 2020 | $1,998 | $136,790 | $0 | $0 |
| 2019 | $1,996 | $133,715 | $0 | $0 |
| 2018 | $1,399 | $131,222 | $0 | $0 |
| 2017 | $1,666 | $128,523 | $0 | $0 |
| 2016 | $1,611 | $125,880 | $0 | $0 |
| 2015 | $1,622 | $125,005 | $0 | $0 |
| 2014 | $1,841 | $124,013 | $0 | $0 |
Agents Affiliated with this Home
-
Cliff Glansen

Seller's Agent in 2025
Cliff Glansen
FlatFee.com Inc
(954) 965-3990
26 in this area
5,845 Total Sales
-
Dennis Ward
D
Seller's Agent in 2025
Dennis Ward
SandPeak Realty Inc
(727) 232-2192
28 in this area
29 Total Sales
-
John Mamo

Buyer's Agent in 2025
John Mamo
Keller Williams-Elite Partners
(352) 688-3328
374 in this area
684 Total Sales
-
Kevin Neely

Buyer's Agent in 2025
Kevin Neely
Keller Williams-Elite Partners
(805) 231-7835
13 in this area
37 Total Sales
Map
Source: Hernando County Association of REALTORS®
MLS Number: 2253550
APN: R22-223-17-6320-0000-0360
- 2439 Hidden Trail Dr
- 2365 Summercrest Ln
- 2348 Rolling View Dr
- 2406 Gallagher Ave
- 2254 Dove Hollow Dr
- 2309 Terrace View Ln
- 2483 Misty Meadow Ct
- 8100 Hidden Hills Dr
- 2245 Dove Hollow Dr
- 2230 Dove Hollow Dr
- 2410 Covington Ave
- 2263 Founder Rd
- 7328 Blue Skies Dr
- 7499 Blue Skies Dr
- 2163 Terrace View Ln
- 8016 Bellevista Ct
- 7441 Baywood Forest Cir
- 7392 Meadow Brook Ln

