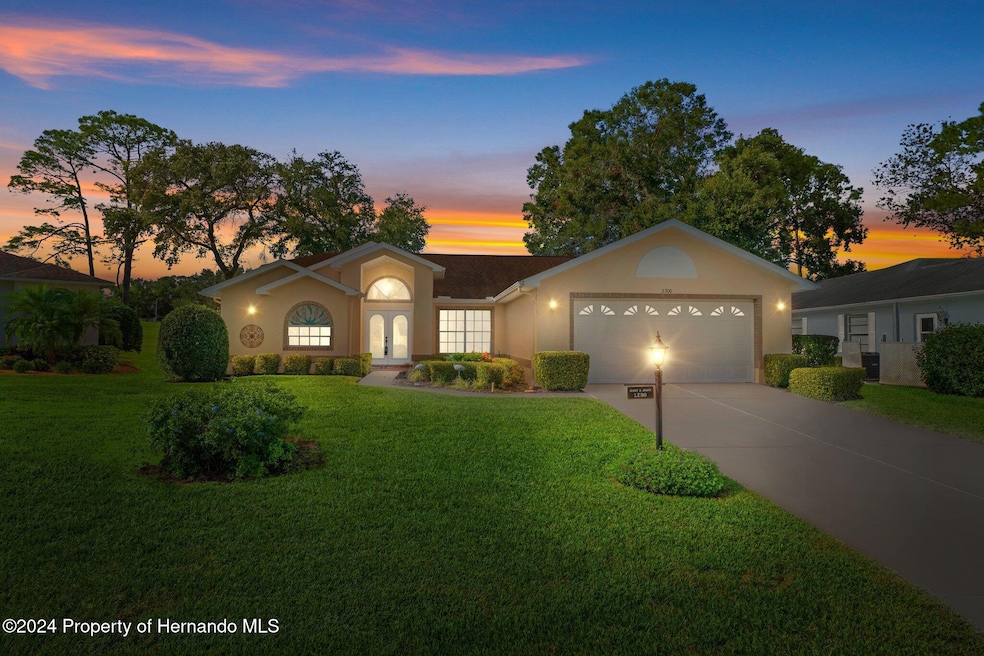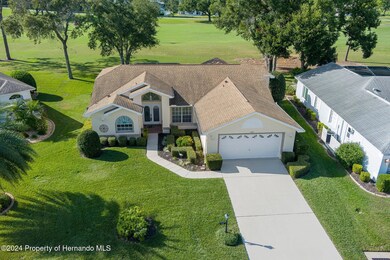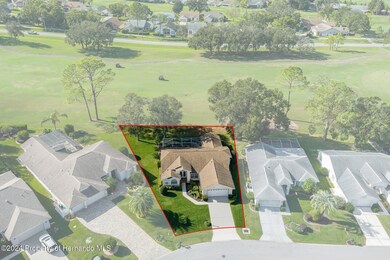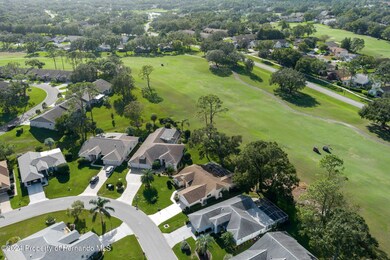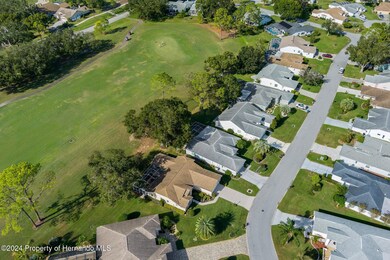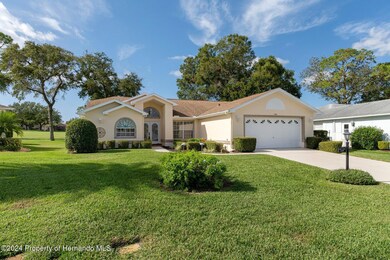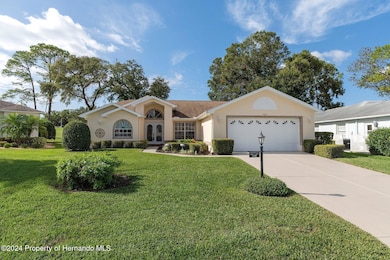
2300 Whisper Walk Dr Spring Hill, FL 34606
Highlights
- Golf Course Community
- Spa
- RV or Boat Storage in Community
- Fitness Center
- Senior Community
- Gated Community
About This Home
As of July 2025This 3-bedroom, 2-bathroom quality-built Royal Coachman home, located on the 6th fairway of the Grand Pines Championship course provides an incredible ''back yard'' that's a focal point of most living areas which is literally unique within Timber Pines.
The ''split'' floor plan, with 10-foot ceilings and decorator touches, welcomes you to an open and bright living space, including transom windows, arched interior windows and doorways, plus rounded corners on interior walls, displays quality of workmanship in the construction of this unique property.
Countryside village's size and configuration facilitate it becoming a community of not just neighbors, but of friends. Being two or three minutes from Deltona Blvd's safe entry to all of Spring Hill's public and private services is another plus for the 2300's owners.
The family/media room is both cozy and inviting, a natural gathering place for after-dinner gab sessions, recorded or TV-live concerts, or watching favorite dramas or sports events on the custom-built media center. It's featured decorative ''fireplace'' is bordered by large windows that fill the space with natural light.
For those who create in the kitchen the placement of its modern appliances within easy access from either or both counter working spaces is efficient and effective. Moreover, having the kitchen centrally located makes it perfect for meeting food or drink needs. The dining area at the west end of the kitchen serves, in addition to quick and easy meal or snack serving and clean-up, a natural location for family discussions or a game play area. And don't forget its great view of the spectacular sunsets that adorn so many early evenings on the gulf side of Florida.
The generous master suite is a true retreat, featuring two spacious walk-in closets, a glass slider door to the garden room and a cozy, quiet corner between two windows to peacefully finish that can't-put-it-down book that put you to sleep last night. At the end of the day or after an exercise class the main bath offers a choice between the relaxation of liquid massage in a large Jacuzzi or the simplicity and speed of an open entrance walk-in shower. Either choice is complemented by a large, mirrored vanity with double sinks, adjacent to a linen closet.
On the opposite side of the home, the guest bedrooms provide comfort and privacy for visitors, along with a large, well-appointed guest bath, with its own large linen closet, that is also near the kitchen and the family/media room. Both baths provide comfort height, water-saving, toilets.
Step outside to a beautifully designed screened outdoor space with a stenciled concrete walk and pad large enough for a dining table, lounge chairs, and a grill. Enclosed under a screened birdcage, this area also includes a small waterfall-fed pond and a generous planting space, ideal for a flower garden or home-grown vegetables.
HVAC Replaced and ductwork cleaned November 2024, ROOF replaced August 2017
Timber Pines is an award winning, 55+ Active Adult Gated Community with 4 golf courses, 2 pools, Country Club, restaurant and lounge, Performing Arts Center, 2 Pro Shops, 12 new state-of-the-art Pickle Ball Courts, Tennis, 2 new Dog Parks and a new Wellness Center & Fitness Center opened February 2023, over 100 clubs and activities to enjoy in this beautifully maintained community. Spectrum Cable, 2 boxes and High-Speed Internet Are Also Included In the HOA. PARTIALLY FURNISHED.
Last Agent to Sell the Property
SandPeak Realty Inc License #3296533 Listed on: 11/22/2024

Home Details
Home Type
- Single Family
Est. Annual Taxes
- $2,257
Year Built
- Built in 1994
Lot Details
- 8,712 Sq Ft Lot
- Property fronts a private road
- Property fronts a highway
- Property is zoned PDP, PUD
HOA Fees
- $314 Monthly HOA Fees
Parking
- 2 Car Garage
- Garage Door Opener
- On-Street Parking
Home Design
- Shingle Roof
- Concrete Siding
- Block Exterior
- Stucco Exterior
Interior Spaces
- 2,287 Sq Ft Home
- 1-Story Property
- Vaulted Ceiling
- Ceiling Fan
- Gas Fireplace
- Entrance Foyer
- Screened Porch
- Fire and Smoke Detector
Kitchen
- Breakfast Area or Nook
- Breakfast Bar
- Microwave
- Dishwasher
- Disposal
Flooring
- Carpet
- Marble
- Tile
Bedrooms and Bathrooms
- 3 Bedrooms
- Split Bedroom Floorplan
- Walk-In Closet
- 2 Full Bathrooms
- Double Vanity
- Bathtub and Shower Combination in Primary Bathroom
Laundry
- Dryer
- Washer
- Sink Near Laundry
Outdoor Features
- Spa
- Patio
Location
- Design Review Required
Schools
- Deltona Elementary School
- Fox Chapel Middle School
- Weeki Wachee High School
Utilities
- Central Heating and Cooling System
- Heat Pump System
- Underground Utilities
- 220 Volts
Listing and Financial Details
- Tax Lot 036
- Assessor Parcel Number R22 223 17 6320 0000 0360
Community Details
Overview
- Senior Community
- Association fees include cable TV, internet, ground maintenance, security
- Timber Pines Association
- Timber Pines Tr 32 Subdivision
- The community has rules related to deed restrictions, fencing
Amenities
- Clubhouse
Recreation
- RV or Boat Storage in Community
- Golf Course Community
- Tennis Courts
- Shuffleboard Court
- Fitness Center
- Community Pool
- Dog Park
Security
- Building Security System
- 24 Hour Access
- Gated Community
Ownership History
Purchase Details
Home Financials for this Owner
Home Financials are based on the most recent Mortgage that was taken out on this home.Similar Homes in Spring Hill, FL
Home Values in the Area
Average Home Value in this Area
Purchase History
| Date | Type | Sale Price | Title Company |
|---|---|---|---|
| Warranty Deed | $174,500 | -- |
Mortgage History
| Date | Status | Loan Amount | Loan Type |
|---|---|---|---|
| Open | $162,111 | Stand Alone Refi Refinance Of Original Loan | |
| Closed | $119,800 | New Conventional | |
| Closed | $136,000 | New Conventional | |
| Closed | $139,600 | No Value Available |
Property History
| Date | Event | Price | Change | Sq Ft Price |
|---|---|---|---|---|
| 07/09/2025 07/09/25 | Sold | $415,000 | -1.2% | $203 / Sq Ft |
| 06/07/2025 06/07/25 | Pending | -- | -- | -- |
| 05/27/2025 05/27/25 | Price Changed | $419,900 | -2.3% | $206 / Sq Ft |
| 05/16/2025 05/16/25 | For Sale | $429,900 | +7.5% | $211 / Sq Ft |
| 01/21/2025 01/21/25 | Sold | $400,000 | -5.9% | $175 / Sq Ft |
| 12/12/2024 12/12/24 | Pending | -- | -- | -- |
| 11/22/2024 11/22/24 | For Sale | $425,000 | -- | $186 / Sq Ft |
Tax History Compared to Growth
Tax History
| Year | Tax Paid | Tax Assessment Tax Assessment Total Assessment is a certain percentage of the fair market value that is determined by local assessors to be the total taxable value of land and additions on the property. | Land | Improvement |
|---|---|---|---|---|
| 2024 | $2,169 | $151,567 | -- | -- |
| 2023 | $2,169 | $147,152 | $0 | $0 |
| 2022 | $2,145 | $142,866 | $0 | $0 |
| 2021 | $2,141 | $138,705 | $0 | $0 |
| 2020 | $1,998 | $136,790 | $0 | $0 |
| 2019 | $1,996 | $133,715 | $0 | $0 |
| 2018 | $1,399 | $131,222 | $0 | $0 |
| 2017 | $1,666 | $128,523 | $0 | $0 |
| 2016 | $1,611 | $125,880 | $0 | $0 |
| 2015 | $1,622 | $125,005 | $0 | $0 |
| 2014 | $1,841 | $124,013 | $0 | $0 |
Agents Affiliated with this Home
-
Cliff Glansen

Seller's Agent in 2025
Cliff Glansen
FlatFee.com Inc
(954) 965-3990
24 in this area
5,887 Total Sales
-
Dennis Ward
D
Seller's Agent in 2025
Dennis Ward
SandPeak Realty Inc
(727) 232-2192
26 in this area
27 Total Sales
-
John Mamo

Buyer's Agent in 2025
John Mamo
Keller Williams-Elite Partners
(352) 688-3328
376 in this area
700 Total Sales
-
Kevin Neely

Buyer's Agent in 2025
Kevin Neely
Keller Williams-Elite Partners
(805) 231-7835
12 in this area
34 Total Sales
Map
Source: Hernando County Association of REALTORS®
MLS Number: 2250122
APN: R22-223-17-6320-0000-0360
- 2263 Whisper Walk Dr
- 2343 Hidden Trail Dr
- 2439 Hidden Trail Dr
- 2348 Rolling View Dr
- 2406 Gallagher Ave
- 8157 Hidden Hills Dr
- 2309 Terrace View Ln
- 8100 Hidden Hills Dr
- 2275 Terrace View Ln
- 8132 Summersong Ct
- 2244 Cherry Laurel Ln
- 2410 Covington Ave
- 3029 Harrow Rd
- 8041 Green Pines Terrace
- 7328 Blue Skies Dr
- 7499 Blue Skies Dr
- 3018 Eagle Bend Rd
