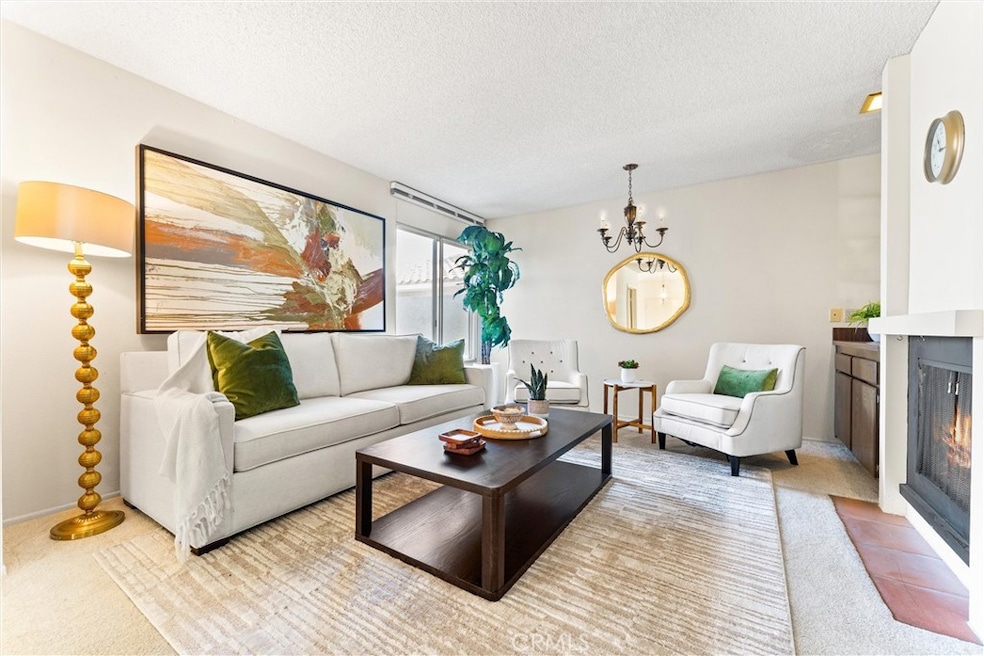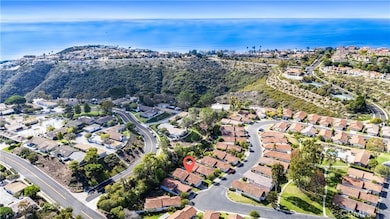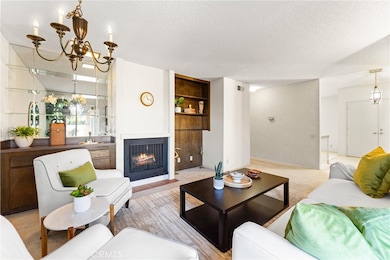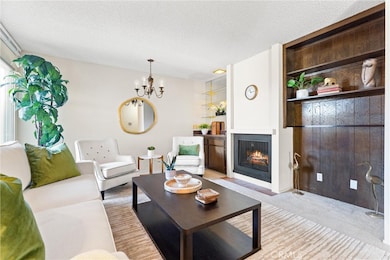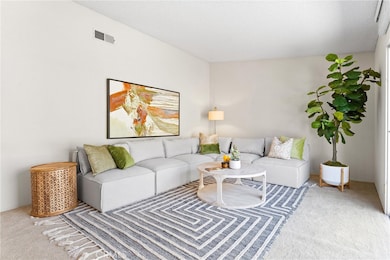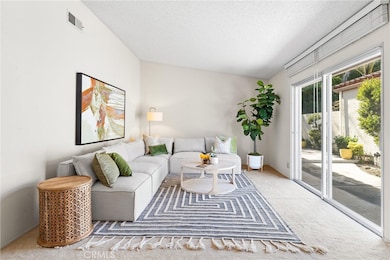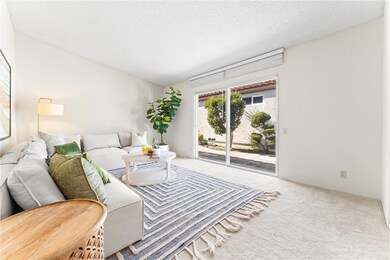23002 Via Cruz Laguna Niguel, CA 92677
Estimated payment $5,759/month
Highlights
- In Ground Pool
- View of Trees or Woods
- Main Floor Bedroom
- Moulton Elementary Rated A
- Clubhouse
- Hiking Trails
About This Home
Nestled in the Villa Pacifica community of Niguel Summit, this detached single level home offers a quiet and comfortable coastal living experience. A gated front courtyard welcomes you with privacy and a peaceful outdoor space that sets the tone upon arrival. Inside, the main living and dining area is centered around a fireplace and natural light, creating a relaxed atmosphere for daily living. The home features two bedrooms, two full bathrooms, and an attached two car garage with direct access. The interior has been lovingly cared for over the years and is ready for your personal touch, providing a wonderful opportunity to create a look and feel that reflects your own style. The Villa Pacifica community also offers a pool and spa for residents to enjoy. Nearby walking trails provide opportunities to enjoy the outdoors, and downtown Laguna Beach is just a short drive away. El Niguel Golf Club, Monarch Bay Club, resort destinations, restaurants, and shopping are all conveniently close. Just minutes down the road, Dana Point is in the midst of an exciting harbor revitalization, bringing updated waterfront dining, boutique shops, boating, and year-round coastal events to the area. And for beach lovers, Salt Creek Beach is easily accessible via the Salt Creek Beach parking lot, making quick beach outings or sunset walks effortless. The setting, community amenities, and coastal access all come together to create a relaxed and inviting place to call home.
Listing Agent
Compass Brokerage Phone: 949-687-2500 License #01371994 Listed on: 11/07/2025

Home Details
Home Type
- Single Family
Est. Annual Taxes
- $1,561
Year Built
- Built in 1976
Lot Details
- 4,612 Sq Ft Lot
- Cul-De-Sac
- Fenced
- Stucco Fence
- Front Yard Sprinklers
HOA Fees
- $406 Monthly HOA Fees
Parking
- 2 Car Attached Garage
- Parking Available
- Front Facing Garage
- Two Garage Doors
- Garage Door Opener
- Driveway
Property Views
- Woods
- Neighborhood
Home Design
- Patio Home
- Entry on the 1st floor
- Planned Development
- Slab Foundation
- Tile Roof
- Stucco
Interior Spaces
- 1,589 Sq Ft Home
- 1-Story Property
- Built-In Features
- Blinds
- Living Room with Fireplace
- Dining Room
Kitchen
- Eat-In Kitchen
- Electric Oven
- Microwave
- Freezer
- Dishwasher
- Tile Countertops
- Disposal
Flooring
- Carpet
- Vinyl
Bedrooms and Bathrooms
- 2 Main Level Bedrooms
- Bathroom on Main Level
- 2 Full Bathrooms
- Makeup or Vanity Space
- Bathtub with Shower
- Walk-in Shower
- Exhaust Fan In Bathroom
Laundry
- Laundry Room
- Laundry in Garage
Home Security
- Carbon Monoxide Detectors
- Fire and Smoke Detector
Accessible Home Design
- No Interior Steps
- Accessible Parking
Pool
- In Ground Pool
- Heated Spa
- In Ground Spa
- Fence Around Pool
Outdoor Features
- Open Patio
- Exterior Lighting
- Rain Gutters
- Front Porch
Schools
- Moulton Elementary School
- Niguel Hills Middle School
- Dana Hills High School
Utilities
- Central Heating and Cooling System
- Natural Gas Connected
- Water Heater
- Phone Available
- Cable TV Available
Listing and Financial Details
- Tax Lot 7
- Tax Tract Number 8950
- Assessor Parcel Number 65808607
- $21 per year additional tax assessments
- Seller Considering Concessions
Community Details
Overview
- Front Yard Maintenance
- Villa Pacifica Association, Phone Number (800) 665-2149
- Progressive Property Management HOA
- Villa Pacifica Subdivision
- Mountainous Community
Recreation
- Community Pool
- Community Spa
- Hiking Trails
- Bike Trail
Additional Features
- Clubhouse
- Resident Manager or Management On Site
Map
Home Values in the Area
Average Home Value in this Area
Tax History
| Year | Tax Paid | Tax Assessment Tax Assessment Total Assessment is a certain percentage of the fair market value that is determined by local assessors to be the total taxable value of land and additions on the property. | Land | Improvement |
|---|---|---|---|---|
| 2025 | $1,561 | $162,499 | $60,055 | $102,444 |
| 2024 | $1,561 | $159,313 | $58,877 | $100,436 |
| 2023 | $1,527 | $156,190 | $57,723 | $98,467 |
| 2022 | $1,497 | $153,128 | $56,591 | $96,537 |
| 2021 | $1,466 | $150,126 | $55,481 | $94,645 |
| 2020 | $1,451 | $148,587 | $54,912 | $93,675 |
| 2019 | $1,422 | $145,674 | $53,835 | $91,839 |
| 2018 | $1,393 | $142,818 | $52,779 | $90,039 |
| 2017 | $1,364 | $140,018 | $51,744 | $88,274 |
| 2016 | $1,337 | $137,273 | $50,729 | $86,544 |
| 2015 | $1,315 | $135,212 | $49,967 | $85,245 |
| 2014 | $1,288 | $132,564 | $48,988 | $83,576 |
Property History
| Date | Event | Price | List to Sale | Price per Sq Ft |
|---|---|---|---|---|
| 11/18/2025 11/18/25 | Pending | -- | -- | -- |
| 11/07/2025 11/07/25 | For Sale | $989,000 | -- | $622 / Sq Ft |
Purchase History
| Date | Type | Sale Price | Title Company |
|---|---|---|---|
| Interfamily Deed Transfer | -- | -- |
Source: California Regional Multiple Listing Service (CRMLS)
MLS Number: OC25255994
APN: 658-086-07
- 22981 Via Cruz
- 31358 Flying Cloud Dr
- 31621 Crystal Sands Dr
- 31342 Cavallo Ln
- 22876 Montalvo Rd
- 31731 Isle Vista
- 23 Saint Maxime
- 31689 W Nine Dr Unit F132
- 31386 W Nine Dr
- 31802 Isle Royal Dr
- 5 Le Conte
- 3 Nice Unit 25
- 22841 Veranada Rd
- 31601 E Nine Dr Unit 59F
- 31605 E Nine Dr Unit 61F
- 18 Woodhaven Dr
- 150 Vista Del Sol
- 32072 Sea Island Dr
- 31421 E Nine Dr Unit 79A
- 31811 E Nine Dr
