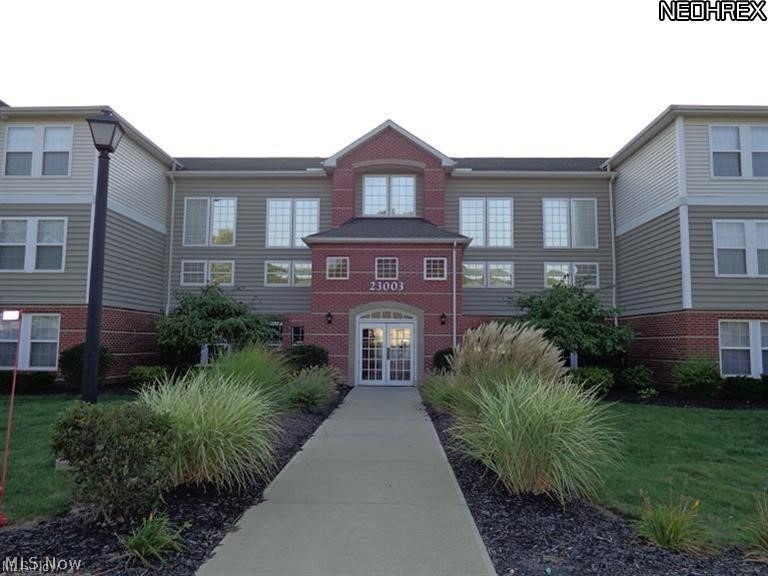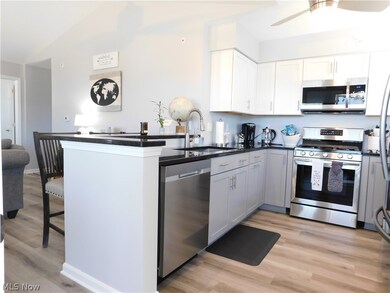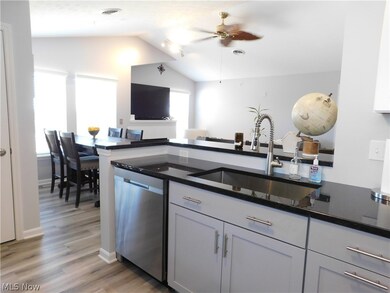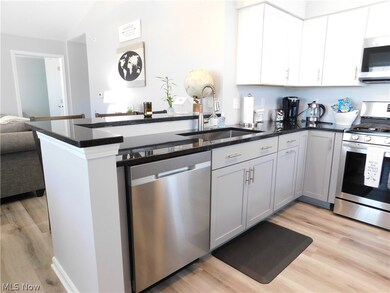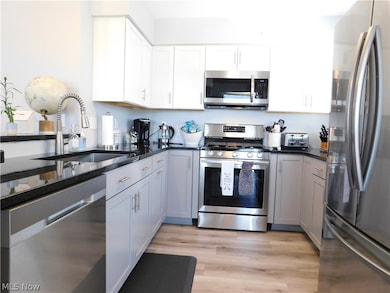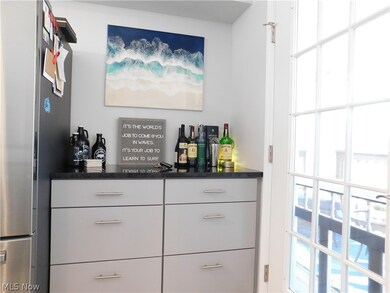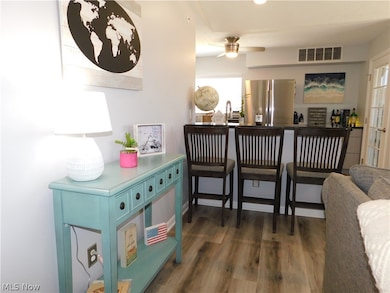
23003 Chandlers Ln Unit 335 Olmsted Falls, OH 44138
Highlights
- In Ground Pool
- 1 Fireplace
- Porch
- Falls-Lenox Primary Elementary School Rated A-
- 1 Car Detached Garage
- Home Security System
About This Home
As of August 2022Absolutely meticulous and completely updated !! You won't be disappointed, new kitchen, soft close cabinets, granite, stainless extra deep sink w/extendable faucet. Kitchen has bar area with seating and drawer area for a coffee bar or cocktail bar !! All Stainless steel appliances new Oct 21. New screens and custom 2" wood blinds on all windows. New in 20' all white, GFI's, outlets, covers and switches. New carpet in bedrooms 21' ceiling fans 21'. Large Master with in suite Bathroom. Both baths have new toilets, fixtures, doors, handles & flooring 3 large walk in closets, 2 large storage lockers, walk in laundry room with Maytag Washer & Dryer. Large private garage with 2 openers.
Property Details
Home Type
- Condominium
Est. Annual Taxes
- $2,907
Year Built
- Built in 2003
Lot Details
- Southwest Facing Home
HOA Fees
- $263 Monthly HOA Fees
Parking
- 1 Car Detached Garage
- Garage Door Opener
- Parking Lot
- Assigned Parking
Home Design
- Brick Exterior Construction
- Fiberglass Roof
- Asphalt Roof
- Wood Siding
- Vinyl Siding
Interior Spaces
- 1,232 Sq Ft Home
- 1-Story Property
- 1 Fireplace
- Home Security System
Kitchen
- Range
- Microwave
- Dishwasher
- Disposal
Bedrooms and Bathrooms
- 2 Main Level Bedrooms
- 2 Full Bathrooms
Laundry
- Laundry in unit
- Dryer
- Washer
Outdoor Features
- In Ground Pool
- Porch
Utilities
- Forced Air Heating and Cooling System
- Heating System Uses Gas
Listing and Financial Details
- Assessor Parcel Number 291-35-457
Community Details
Overview
- Chandlers Lane Association
- Chandlers Lane Subdivision
Recreation
- Community Pool
Pet Policy
- Pets Allowed
Security
- Carbon Monoxide Detectors
- Fire and Smoke Detector
Ownership History
Purchase Details
Home Financials for this Owner
Home Financials are based on the most recent Mortgage that was taken out on this home.Purchase Details
Home Financials for this Owner
Home Financials are based on the most recent Mortgage that was taken out on this home.Purchase Details
Home Financials for this Owner
Home Financials are based on the most recent Mortgage that was taken out on this home.Purchase Details
Similar Homes in Olmsted Falls, OH
Home Values in the Area
Average Home Value in this Area
Purchase History
| Date | Type | Sale Price | Title Company |
|---|---|---|---|
| Warranty Deed | $177,500 | -- | |
| Warranty Deed | $110,900 | Titleblu Agency | |
| Warranty Deed | $90,000 | Attorney | |
| Quit Claim Deed | -- | None Available |
Mortgage History
| Date | Status | Loan Amount | Loan Type |
|---|---|---|---|
| Open | $159,750 | New Conventional | |
| Previous Owner | $70,900 | New Conventional | |
| Previous Owner | $67,000 | New Conventional | |
| Previous Owner | $78,300 | New Conventional | |
| Previous Owner | $10,000 | Credit Line Revolving | |
| Previous Owner | $91,200 | Unknown | |
| Previous Owner | $90,900 | Unknown |
Property History
| Date | Event | Price | Change | Sq Ft Price |
|---|---|---|---|---|
| 08/26/2022 08/26/22 | Sold | $177,500 | +1.5% | $144 / Sq Ft |
| 07/14/2022 07/14/22 | Pending | -- | -- | -- |
| 07/11/2022 07/11/22 | For Sale | $174,900 | +59.1% | $142 / Sq Ft |
| 10/12/2020 10/12/20 | Sold | $109,900 | 0.0% | $89 / Sq Ft |
| 08/31/2020 08/31/20 | Pending | -- | -- | -- |
| 08/28/2020 08/28/20 | Price Changed | $109,900 | -1.9% | $89 / Sq Ft |
| 08/26/2020 08/26/20 | For Sale | $112,000 | +24.4% | $91 / Sq Ft |
| 04/30/2016 04/30/16 | Sold | $90,000 | -3.1% | $73 / Sq Ft |
| 04/04/2016 04/04/16 | Pending | -- | -- | -- |
| 11/20/2015 11/20/15 | For Sale | $92,900 | -- | $75 / Sq Ft |
Tax History Compared to Growth
Tax History
| Year | Tax Paid | Tax Assessment Tax Assessment Total Assessment is a certain percentage of the fair market value that is determined by local assessors to be the total taxable value of land and additions on the property. | Land | Improvement |
|---|---|---|---|---|
| 2024 | $3,870 | $62,125 | $5,950 | $56,175 |
| 2023 | $2,955 | $38,820 | $3,400 | $35,420 |
| 2022 | $2,936 | $38,815 | $3,395 | $35,420 |
| 2021 | $2,907 | $38,820 | $3,400 | $35,420 |
| 2020 | $2,658 | $31,500 | $3,150 | $28,350 |
| 2019 | $2,359 | $90,000 | $9,000 | $81,000 |
| 2018 | $2,001 | $31,500 | $3,150 | $28,350 |
| 2017 | $2,494 | $28,740 | $2,870 | $25,870 |
| 2016 | $1,781 | $28,740 | $2,870 | $25,870 |
| 2015 | $1,643 | $28,740 | $2,870 | $25,870 |
| 2014 | $2,278 | $31,930 | $3,190 | $28,740 |
Agents Affiliated with this Home
-

Seller's Agent in 2022
Gail Barber
Howard Hanna
(440) 503-3600
4 in this area
104 Total Sales
-

Buyer's Agent in 2022
Lori Baker
Keller Williams Citywide
(440) 527-0501
16 in this area
172 Total Sales
-

Seller's Agent in 2020
Brian Winners
EXP Realty, LLC.
(440) 666-8442
19 in this area
169 Total Sales
-

Buyer's Agent in 2020
Linzie Potoczak
Keller Williams Greater Metropolitan
(216) 650-0407
4 in this area
64 Total Sales
-

Seller's Agent in 2016
Terri Sopko
Howard Hanna
(440) 829-7386
1 in this area
57 Total Sales
-

Seller Co-Listing Agent in 2016
Katy Sopko
Howard Hanna
(440) 773-7652
7 in this area
141 Total Sales
Map
Source: MLS Now (Howard Hanna)
MLS Number: 4390452
APN: 291-35-457
- 23002 Chandlers Ln Unit 101
- 23002 Chandlers Ln Unit 102
- 23003 Chandlers Ln Unit 339
- 23135 Grist Mill Ct Unit 29C
- 23004 Chandlers Ln
- 23271 Grist Mill Ct Unit 1
- 9797 Sugarbush Cir
- 23435 Wainwright Terrace
- 23450 Wainwright Terrace
- 9604 Grist Mill Run
- 405 Baldwin Dr
- 458 Sprague Rd
- 663 Sonora Ct
- 774 Bridle Ln
- 565 Wyleswood Dr
- 543 Wyleswood Dr
- 537 Wyleswood Dr
- 517 Wyleswood Dr
- 575 Wyleswood Dr
- 549 Wyleswood Dr
