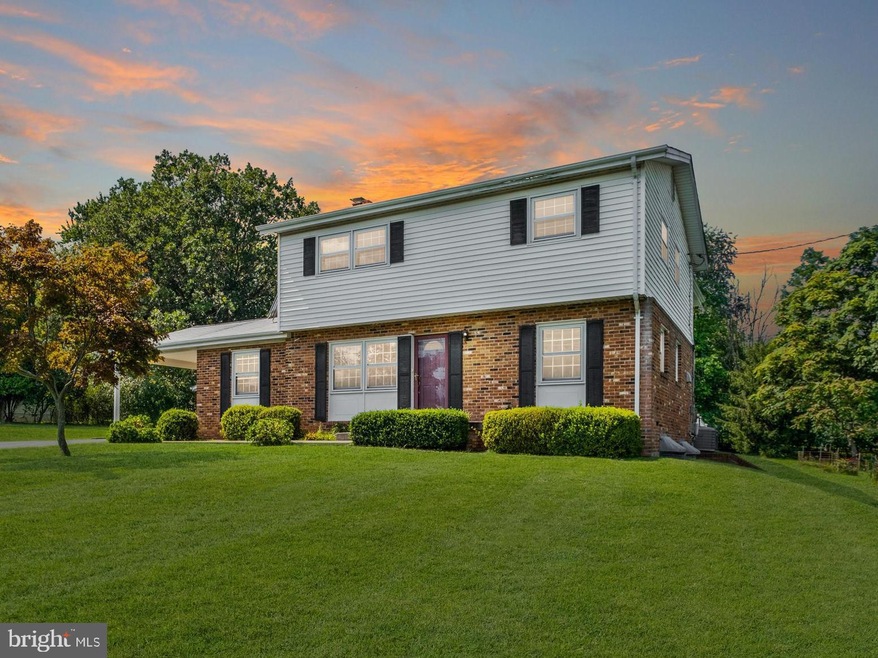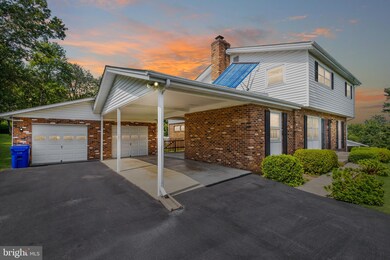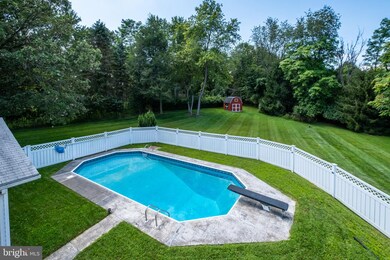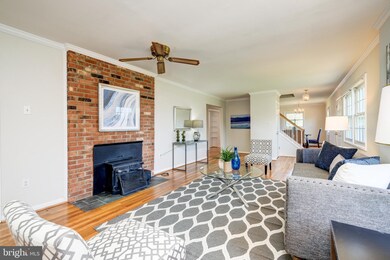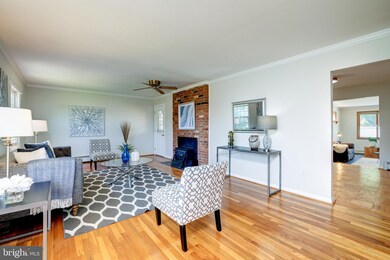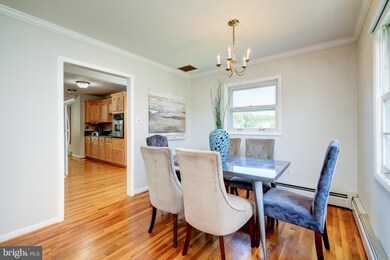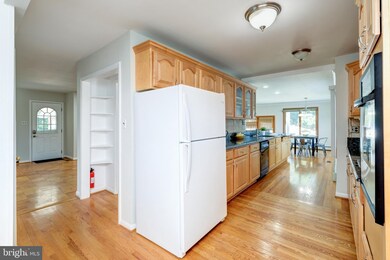
23004 Timber Creek Ln Clarksburg, MD 20871
Estimated Value: $661,000 - $828,000
Highlights
- Filtered Pool
- 0.81 Acre Lot
- Traditional Architecture
- Little Bennett Elementary Rated A
- Wood Burning Stove
- Wood Flooring
About This Home
As of December 2021**Back on the market due to buyer's financing falling through!** You won't want to miss this opportunity to own such a fantastic property. Welcome home to 23004 Timber Creek Lane. This expansive Colonial home is situated on almost an acre of land and has over 3400 sq ft of living space to enjoy. On the main floor, you can cuddle up by the wood burning stove in the front living room or host a game night in the massive family room towards the back of the house. The kitchen has been expanded to include a breakfast nook and provides all the storage you could possibly need. Head upstairs to find 4 large bedrooms and 2 full baths. The original hardwood flooring was recently resurfaced and flows through all three front bedrooms. The massive primary suite boasts vaulted ceilings, a huge walk-in closet, built-ins, en-suite bathroom and private balcony that overlooks the mature foliage in the backyard. Outside the home you will find an oversized two car garage complete with a separate work room for all your projects and tons of storage space. The backyard features a fenced-in pool and patio along with an expansive level backyard - perfect for entertaining. The quiet country feel this home provides couples nicely with the conveniences located nearby. The Clarksburg Outlets, grocery stores, restaurants, Target, Home Depot and many more are only a few miles away. Just minutes from I-270, you will also have easy access to both DC and Frederick, MD. The solar panels are owned outright.
Last Agent to Sell the Property
Brittany Ryan
Compass License #673966 Listed on: 09/09/2021

Home Details
Home Type
- Single Family
Est. Annual Taxes
- $5,969
Year Built
- Built in 1966
Lot Details
- 0.81 Acre Lot
- Property is zoned R200
Parking
- 2 Car Detached Garage
- Oversized Parking
- Parking Storage or Cabinetry
Home Design
- Traditional Architecture
- Brick Exterior Construction
- Slab Foundation
Interior Spaces
- Property has 2 Levels
- Bar
- Ceiling Fan
- 1 Fireplace
- Wood Burning Stove
- Family Room Off Kitchen
- Flood Lights
- Eat-In Galley Kitchen
Flooring
- Wood
- Carpet
Bedrooms and Bathrooms
- 4 Bedrooms
- En-Suite Bathroom
Partially Finished Basement
- Side Basement Entry
- Laundry in Basement
Accessible Home Design
- Halls are 36 inches wide or more
- Doors are 32 inches wide or more
Eco-Friendly Details
- ENERGY STAR Qualified Equipment for Heating
Pool
- Filtered Pool
- In Ground Pool
- Fence Around Pool
Outdoor Features
- Patio
- Rain Gutters
Utilities
- Central Air
- Electric Baseboard Heater
- Electric Water Heater
Community Details
- No Home Owners Association
- Clarksburg Outside Subdivision
Listing and Financial Details
- Tax Lot 11
- Assessor Parcel Number 160200030906
Ownership History
Purchase Details
Home Financials for this Owner
Home Financials are based on the most recent Mortgage that was taken out on this home.Purchase Details
Home Financials for this Owner
Home Financials are based on the most recent Mortgage that was taken out on this home.Purchase Details
Home Financials for this Owner
Home Financials are based on the most recent Mortgage that was taken out on this home.Purchase Details
Home Financials for this Owner
Home Financials are based on the most recent Mortgage that was taken out on this home.Purchase Details
Home Financials for this Owner
Home Financials are based on the most recent Mortgage that was taken out on this home.Purchase Details
Home Financials for this Owner
Home Financials are based on the most recent Mortgage that was taken out on this home.Purchase Details
Purchase Details
Similar Homes in Clarksburg, MD
Home Values in the Area
Average Home Value in this Area
Purchase History
| Date | Buyer | Sale Price | Title Company |
|---|---|---|---|
| Brazhnik Kristina | $608,000 | Old Republic National Title | |
| Davio Francine A | -- | None Available | |
| Davio Francine A | -- | None Available | |
| Davio Francine A | -- | None Available | |
| Davio Francine A | -- | None Available | |
| Davio Francine A | -- | None Available | |
| Davio Peter R | -- | None Available | |
| Davio Francine A | -- | -- | |
| Davio Francine A | -- | -- | |
| Davio Peter R | -- | -- | |
| Davio Peter R | -- | -- | |
| Davio Peter R Tr | -- | -- |
Mortgage History
| Date | Status | Borrower | Loan Amount |
|---|---|---|---|
| Open | Brazhnik Kristina | $577,600 | |
| Previous Owner | Davio Francine A | $340,600 | |
| Previous Owner | Davio Francine A | $365,800 | |
| Previous Owner | Davio Peter R | $368,900 | |
| Previous Owner | Davio Francine A | $375,000 | |
| Previous Owner | Davio Peter R | $378,000 | |
| Previous Owner | Davio Peter R | $100,000 |
Property History
| Date | Event | Price | Change | Sq Ft Price |
|---|---|---|---|---|
| 12/29/2021 12/29/21 | Sold | $608,000 | -1.1% | $175 / Sq Ft |
| 11/18/2021 11/18/21 | Price Changed | $615,000 | -1.6% | $177 / Sq Ft |
| 11/13/2021 11/13/21 | For Sale | $625,000 | 0.0% | $180 / Sq Ft |
| 09/27/2021 09/27/21 | Pending | -- | -- | -- |
| 09/17/2021 09/17/21 | Price Changed | $625,000 | -3.8% | $180 / Sq Ft |
| 09/09/2021 09/09/21 | For Sale | $649,900 | +6.9% | $187 / Sq Ft |
| 09/09/2021 09/09/21 | Off Market | $608,000 | -- | -- |
| 08/30/2021 08/30/21 | Price Changed | $649,900 | -- | $187 / Sq Ft |
Tax History Compared to Growth
Tax History
| Year | Tax Paid | Tax Assessment Tax Assessment Total Assessment is a certain percentage of the fair market value that is determined by local assessors to be the total taxable value of land and additions on the property. | Land | Improvement |
|---|---|---|---|---|
| 2024 | $8,153 | $657,500 | $170,600 | $486,900 |
| 2023 | $6,819 | $604,533 | $0 | $0 |
| 2022 | $5,922 | $551,567 | $0 | $0 |
| 2021 | $5,277 | $498,600 | $170,600 | $328,000 |
| 2020 | $10,250 | $487,567 | $0 | $0 |
| 2019 | $4,985 | $476,533 | $0 | $0 |
| 2018 | $4,864 | $465,500 | $170,600 | $294,900 |
| 2017 | $4,879 | $457,733 | $0 | $0 |
| 2016 | $4,766 | $449,967 | $0 | $0 |
| 2015 | $4,766 | $442,200 | $0 | $0 |
| 2014 | $4,766 | $442,200 | $0 | $0 |
Agents Affiliated with this Home
-

Seller's Agent in 2021
Brittany Ryan
Compass
(240) 285-8236
1 in this area
47 Total Sales
-
Jeff Kallmeyer

Buyer's Agent in 2021
Jeff Kallmeyer
Samson Properties
(301) 646-0238
1 in this area
10 Total Sales
Map
Source: Bright MLS
MLS Number: MDMC2011232
APN: 02-00030906
- 22705 Frederick Rd
- 22931 Townsend Trail
- 23031 Turtle Rock Terrace
- 13136 Dowdens Station Way
- 13254 Dowdens Ridge Dr
- 12501 Boulder Heights Terrace
- 12712 Horseshoe Bend Cir
- 22632 Tate St
- 194 Green Poplar Loop
- 22604 Tate St
- 23508 Sugar View Dr
- 13318 Garnkirk Forest Dr
- 13213 Shawnee Ln
- 13525 Latrobe Ln
- 22504 Phillips St Unit 503
- 13130 Hawkeye Alley
- 13126 Hawkeye Alley
- 22528 Phillips St Unit 405
- 12318 Cherry Branch Dr
- 23520 Overlook Park Dr
- 23004 Timber Creek Ln
- 23008 Timber Creek Ln
- 23000 Timber Creek Ln
- 23012 Timber Creek Ln
- 23001 Timber Creek Ln
- 23005 Timber Creek Ln
- 22912 Timber Creek Ln
- 23013 Timber Creek Ln
- 23016 Timber Creek Ln
- 22908 Timber Creek Ln
- 22909 Timber Creek Ln
- 22921 Frederick Rd
- 23020 Timber Creek Ln
- 23017 Timber Creek Ln
- 23021 Timber Creek Ln
- 12703 Shawnee Ct
- 22904 Timber Creek Ln
- 12705 Shawnee Ct
- 12707 Shawnee Ct
- 23025 Timber Creek Ln
