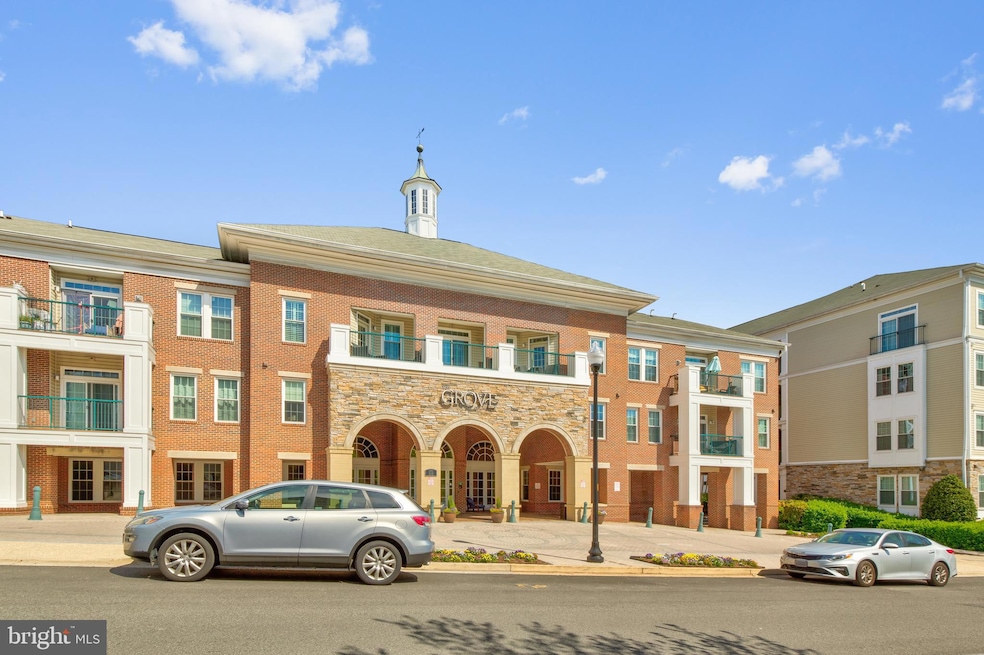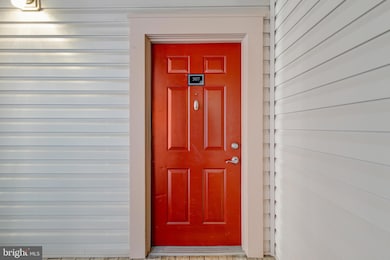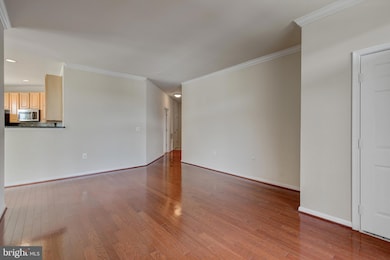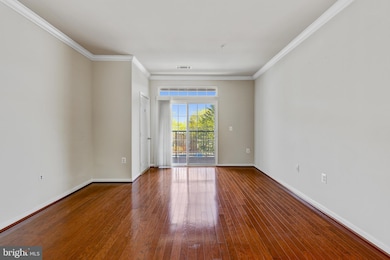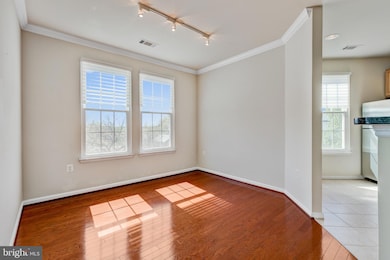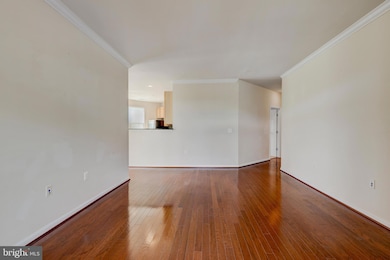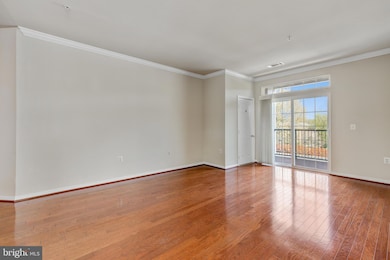2301 25th St S Unit 4307 Arlington, VA 22206
Long Branch Creek Neighborhood
3
Beds
2
Baths
1,411
Sq Ft
2003
Built
Highlights
- Marina
- Open Floorplan
- Wood Flooring
- Oakridge Elementary School Rated A-
- Contemporary Architecture
- 3-minute walk to Avalon Park
About This Home
***COMING SOON*** Location, location location - not just for the commutes (5 minutes to pentagon) but the community itself - like living in an all inclusive resort. Available immediately - just move right in and start enjoying your new lifestyle.
Condo Details
Home Type
- Condominium
Est. Annual Taxes
- $5,645
Year Built
- Built in 2003
Lot Details
- East Facing Home
- Property is in excellent condition
Parking
- 2 Car Detached Garage
- Front Facing Garage
- 2 Assigned Parking Spaces
Home Design
- Contemporary Architecture
- Brick Exterior Construction
- Vinyl Siding
Interior Spaces
- 1,411 Sq Ft Home
- Property has 1 Level
- Open Floorplan
- Window Treatments
- Entrance Foyer
- Living Room
- Dining Room
- Security Gate
Kitchen
- Gas Oven or Range
- Built-In Microwave
- Dishwasher
- Upgraded Countertops
- Disposal
Flooring
- Wood
- Carpet
- Ceramic Tile
Bedrooms and Bathrooms
- 3 Main Level Bedrooms
- 2 Full Bathrooms
- Bathtub with Shower
Laundry
- Laundry Room
- Dryer
- Washer
Outdoor Features
- Balcony
Utilities
- Central Heating and Cooling System
- Natural Gas Water Heater
Listing and Financial Details
- Residential Lease
- Security Deposit $3,400
- No Smoking Allowed
- 12-Month Min and 24-Month Max Lease Term
- Available 5/2/25
- Assessor Parcel Number 38-002-150
Community Details
Overview
- Property has a Home Owners Association
- Association fees include common area maintenance, health club, lawn maintenance, management, pool(s), recreation facility, parking fee, snow removal, trash, electricity, gas, water
- Low-Rise Condominium
- The Grove At Arlington Subdivision
Amenities
- Common Area
- Party Room
- Elevator
Recreation
- Marina
- Community Pool
Pet Policy
- Pets allowed on a case-by-case basis
- Pet Deposit $500
Map
Source: Bright MLS
MLS Number: VAAR2056864
APN: 38-002-150
Nearby Homes
- 2301 25th St S Unit 302
- 2301 25th St S Unit 4404
- 2321 25th St S Unit 2401
- 2321 25th St S Unit 2415
- 2465 Army Navy Dr Unit 1109
- 2465 Army Navy Dr Unit 1407
- 0 28th St S
- 2740 S Troy St
- 2691 24th Rd S
- 3109 24th St S
- 2256 S Glebe Rd
- 2337 S Ode St
- 1225 Martha Custis Dr Unit 919
- 1225 Martha Custis Dr Unit 720
- 1225 Martha Custis Dr Unit 319
- 1225 Martha Custis Dr Unit 315
- 1225 Martha Custis Dr Unit 315/319
- 1000 Valley Dr
- 3404 25th St S Unit 36
- 3400 25th St S Unit 27
