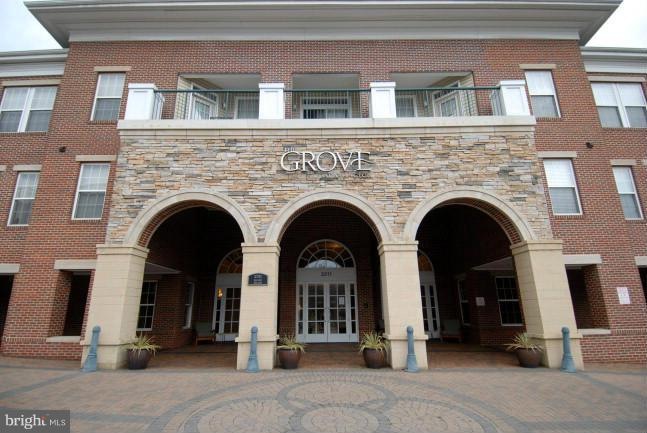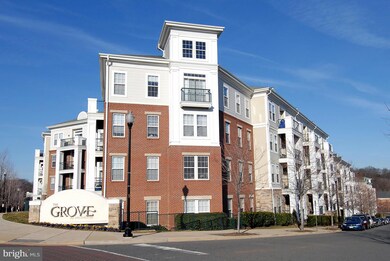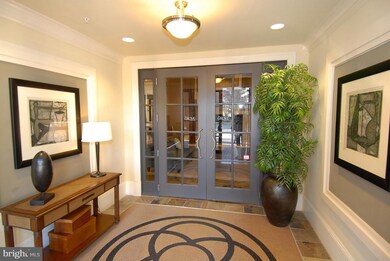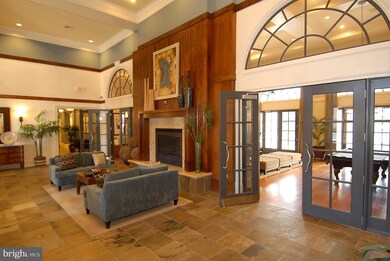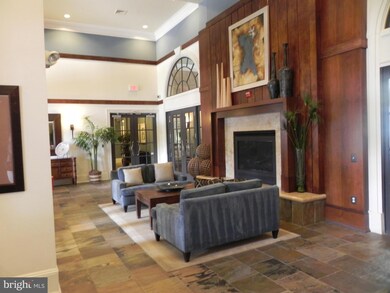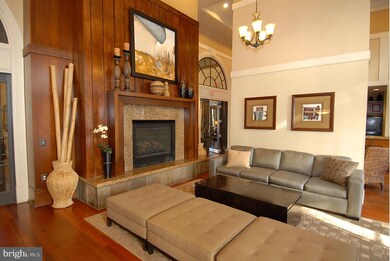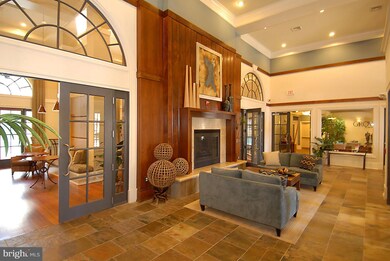
2301 25th St S Unit 4401 Arlington, VA 22206
Long Branch Creek NeighborhoodHighlights
- Gourmet Kitchen
- Open Floorplan
- Traditional Architecture
- Oakridge Elementary School Rated A-
- Clubhouse
- 3-minute walk to Avalon Park
About This Home
As of October 2021Spectacular Corner "Penthouse"unit, light & views! 2 mstr suites w/ 2 full baths. New/upgrd Kit/appl w//5 burner stove! upgrd/granite & bksplash, tile baths, wlkin closets & 2 gar spaces!Fresh paint, 2 balconys* upgrd/ldry* Storage rm approx. (8' x 16') adjac't to unit, ideally accessible & temp/controlled w/elect. Close/in comm & boasts,clubhse, pool, gym,media rm, busi ctr, picnic/grill area.
Last Agent to Sell the Property
Corcoran McEnearney License #0225079009 Listed on: 02/20/2014

Property Details
Home Type
- Condominium
Est. Annual Taxes
- $3,650
Year Built
- Built in 2003
HOA Fees
- $425 Monthly HOA Fees
Parking
- Parking Space Number Location: 173+1
- Garage Door Opener
Home Design
- Traditional Architecture
- Brick Exterior Construction
- Asphalt Roof
Interior Spaces
- 1,086 Sq Ft Home
- Property has 1 Level
- Open Floorplan
- Chair Railings
- Crown Molding
- Ceiling height of 9 feet or more
- Double Pane Windows
- Window Treatments
- Combination Dining and Living Room
Kitchen
- Gourmet Kitchen
- Breakfast Area or Nook
- Gas Oven or Range
- Self-Cleaning Oven
- Microwave
- Ice Maker
- Dishwasher
- Upgraded Countertops
- Disposal
Bedrooms and Bathrooms
- 2 Main Level Bedrooms
- En-Suite Primary Bedroom
- En-Suite Bathroom
- 2 Full Bathrooms
Laundry
- Dryer
- Front Loading Washer
Home Security
- Security Gate
- Exterior Cameras
- Monitored
Utilities
- Forced Air Heating and Cooling System
- Natural Gas Water Heater
Additional Features
- Accessible Elevator Installed
- Energy-Efficient Appliances
- Balcony
- Property is in very good condition
Listing and Financial Details
- Assessor Parcel Number 38-002-154
Community Details
Overview
- Association fees include fiber optics available, lawn maintenance, management, insurance
- 190 Units
- Low-Rise Condominium
- Grove At Arlington Subdivision, Aspen Floorplan
- Grove At Arlington Community
- The community has rules related to covenants
Amenities
- Common Area
- Clubhouse
Pet Policy
- Pets Allowed
Security
- Front Desk in Lobby
- Fire Sprinkler System
Ownership History
Purchase Details
Purchase Details
Home Financials for this Owner
Home Financials are based on the most recent Mortgage that was taken out on this home.Purchase Details
Home Financials for this Owner
Home Financials are based on the most recent Mortgage that was taken out on this home.Purchase Details
Home Financials for this Owner
Home Financials are based on the most recent Mortgage that was taken out on this home.Purchase Details
Home Financials for this Owner
Home Financials are based on the most recent Mortgage that was taken out on this home.Purchase Details
Home Financials for this Owner
Home Financials are based on the most recent Mortgage that was taken out on this home.Similar Homes in Arlington, VA
Home Values in the Area
Average Home Value in this Area
Purchase History
| Date | Type | Sale Price | Title Company |
|---|---|---|---|
| Gift Deed | -- | None Listed On Document | |
| Warranty Deed | $500,000 | Old Republic National Title | |
| Deed | $400,500 | Commonwealth Land Title | |
| Warranty Deed | $415,000 | Universal Title | |
| Warranty Deed | $405,000 | -- | |
| Special Warranty Deed | $361,900 | -- |
Mortgage History
| Date | Status | Loan Amount | Loan Type |
|---|---|---|---|
| Previous Owner | $330,000 | New Conventional | |
| Previous Owner | $379,500 | VA | |
| Previous Owner | $378,800 | New Conventional | |
| Previous Owner | $379,050 | New Conventional | |
| Previous Owner | $328,000 | New Conventional | |
| Previous Owner | $324,000 | New Conventional | |
| Previous Owner | $354,528 | FHA | |
| Previous Owner | $357,600 | FHA |
Property History
| Date | Event | Price | Change | Sq Ft Price |
|---|---|---|---|---|
| 10/15/2021 10/15/21 | Sold | $500,000 | 0.0% | $460 / Sq Ft |
| 09/06/2021 09/06/21 | Pending | -- | -- | -- |
| 09/03/2021 09/03/21 | For Sale | $499,900 | 0.0% | $460 / Sq Ft |
| 08/26/2021 08/26/21 | Off Market | $500,000 | -- | -- |
| 02/28/2018 02/28/18 | Sold | $399,000 | 0.0% | $367 / Sq Ft |
| 02/08/2018 02/08/18 | Pending | -- | -- | -- |
| 01/31/2018 01/31/18 | For Sale | $399,000 | -3.9% | $367 / Sq Ft |
| 04/26/2016 04/26/16 | Sold | $415,000 | 0.0% | $382 / Sq Ft |
| 03/12/2016 03/12/16 | Pending | -- | -- | -- |
| 02/18/2016 02/18/16 | For Sale | $415,000 | +2.5% | $382 / Sq Ft |
| 03/28/2014 03/28/14 | Sold | $405,000 | 0.0% | $373 / Sq Ft |
| 02/25/2014 02/25/14 | Pending | -- | -- | -- |
| 02/20/2014 02/20/14 | For Sale | $405,000 | -- | $373 / Sq Ft |
Tax History Compared to Growth
Tax History
| Year | Tax Paid | Tax Assessment Tax Assessment Total Assessment is a certain percentage of the fair market value that is determined by local assessors to be the total taxable value of land and additions on the property. | Land | Improvement |
|---|---|---|---|---|
| 2025 | $4,834 | $468,000 | $71,700 | $396,300 |
| 2024 | $4,798 | $464,500 | $71,700 | $392,800 |
| 2023 | $4,859 | $471,700 | $71,700 | $400,000 |
| 2022 | $4,648 | $451,300 | $71,700 | $379,600 |
| 2021 | $4,613 | $447,900 | $71,700 | $376,200 |
| 2020 | $4,198 | $409,200 | $48,900 | $360,300 |
| 2019 | $4,041 | $393,900 | $48,900 | $345,000 |
| 2018 | $4,025 | $400,100 | $48,900 | $351,200 |
| 2017 | $3,933 | $391,000 | $48,900 | $342,100 |
| 2016 | $3,732 | $376,600 | $48,900 | $327,700 |
| 2015 | $3,695 | $371,000 | $48,900 | $322,100 |
| 2014 | $3,613 | $362,800 | $48,900 | $313,900 |
Agents Affiliated with this Home
-
Lilah Bross

Seller's Agent in 2021
Lilah Bross
TTR Sotheby's International Realty
(571) 999-3448
1 in this area
76 Total Sales
-
Wentong Chen

Buyer's Agent in 2021
Wentong Chen
Libra Realty, LLC
(571) 201-0696
1 in this area
179 Total Sales
-
Dawn Wilson

Seller's Agent in 2018
Dawn Wilson
TTR Sotheby's International Realty
(703) 217-4959
101 Total Sales
-
Luke Rozansky

Buyer's Agent in 2018
Luke Rozansky
Compass
(301) 219-9374
62 Total Sales
-
D
Seller's Agent in 2016
Dina Gorrell
Redfin Corporation
-
Donna Sehler

Seller's Agent in 2014
Donna Sehler
McEnearney Associates
(703) 966-7864
8 in this area
36 Total Sales
Map
Source: Bright MLS
MLS Number: 1001587495
APN: 38-002-154
- 2301 25th St S Unit 4303
- 2465 Army Navy Dr Unit 1302
- 2465 Army Navy Dr Unit 1303
- 2100 27th St S
- 0 28th St S
- 1802 24th St S
- 2345 S Rolfe St
- 2691 24th Rd S
- 2713 24th Rd S Unit A & B
- 2317 S Queen St
- 0 24th Rd S
- 2177 S Glebe Rd
- 3400 25th St S Unit 27
- 1225 Martha Custis Dr Unit 904
- 1225 Martha Custis Dr Unit 1210
- 1225 Martha Custis Dr Unit 919
- 1225 Martha Custis Dr Unit 720
- 1225 Martha Custis Dr Unit 319
- 1000 Valley Dr
- 3746 Valley Dr
