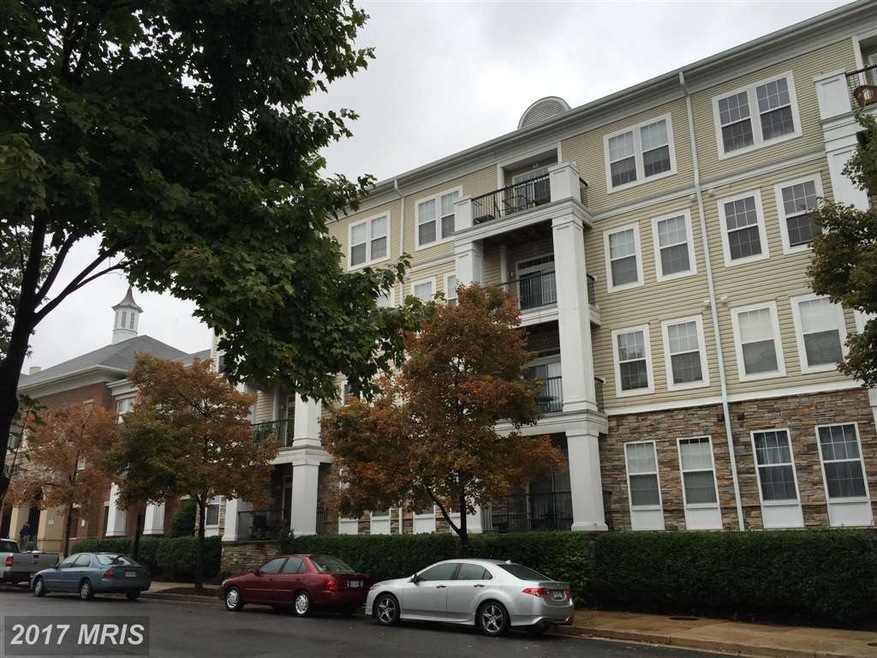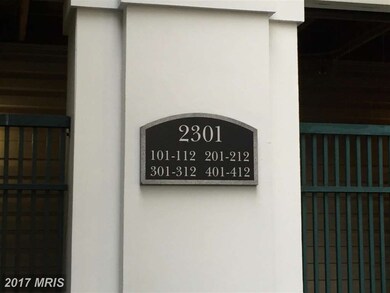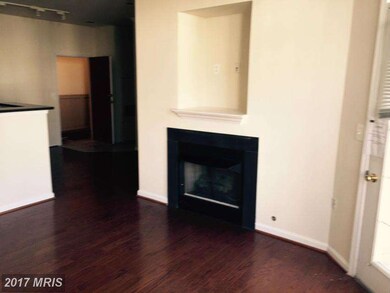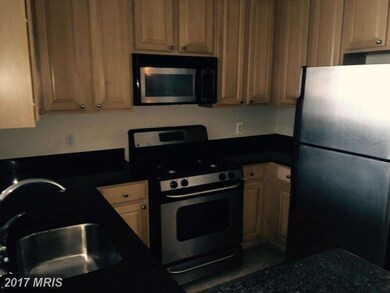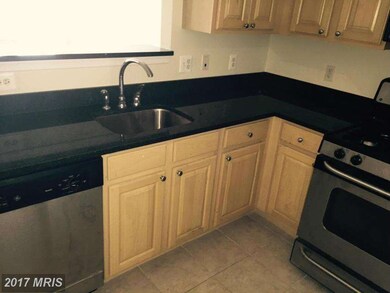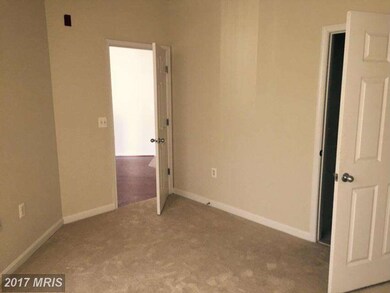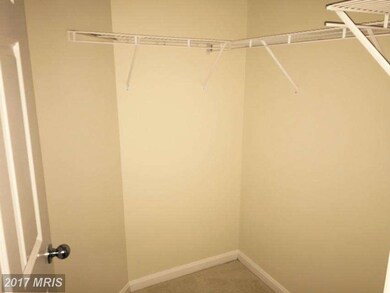
2301 25th St S Unit 4404 Arlington, VA 22206
Long Branch Creek NeighborhoodHighlights
- Fitness Center
- Open Floorplan
- 1 Fireplace
- Oakridge Elementary School Rated A-
- Contemporary Architecture
- 3-minute walk to Avalon Park
About This Home
As of January 2024Fantastic opportunity to own a top level unit. Conveniently located for commuting next to 395, bus route. Many restaurants, shops and grocery stores. Open floors plan, hard wood, granite, balcony with view toward pool.
Property Details
Home Type
- Condominium
Est. Annual Taxes
- $3,491
Year Built
- Built in 2003
HOA Fees
- $435 Monthly HOA Fees
Home Design
- Contemporary Architecture
- Stone Siding
- Vinyl Siding
Interior Spaces
- 900 Sq Ft Home
- Property has 1 Level
- Open Floorplan
- 1 Fireplace
- Family Room
- Combination Dining and Living Room
Kitchen
- Microwave
- Dishwasher
- Upgraded Countertops
- Disposal
Bedrooms and Bathrooms
- 2 Main Level Bedrooms
- 1 Full Bathroom
Parking
- Garage
- Basement Garage
Utilities
- Forced Air Heating and Cooling System
- Natural Gas Water Heater
Additional Features
- Accessible Elevator Installed
- Property is in very good condition
Listing and Financial Details
- Assessor Parcel Number 38-002-157
Community Details
Overview
- Association fees include common area maintenance, exterior building maintenance, lawn maintenance, management, insurance, parking fee, pool(s), reserve funds, sewer, snow removal, trash
- Low-Rise Condominium
- Grove At Arlington Community
- Grove At Arlington Subdivision
Amenities
- Picnic Area
- Common Area
- Billiard Room
- Community Center
- Party Room
Recreation
- Fitness Center
- Community Pool
Pet Policy
- Pets Allowed
Ownership History
Purchase Details
Home Financials for this Owner
Home Financials are based on the most recent Mortgage that was taken out on this home.Purchase Details
Purchase Details
Home Financials for this Owner
Home Financials are based on the most recent Mortgage that was taken out on this home.Purchase Details
Home Financials for this Owner
Home Financials are based on the most recent Mortgage that was taken out on this home.Similar Homes in the area
Home Values in the Area
Average Home Value in this Area
Purchase History
| Date | Type | Sale Price | Title Company |
|---|---|---|---|
| Warranty Deed | $410,000 | First American Title | |
| Quit Claim Deed | -- | -- | |
| Special Warranty Deed | $284,550 | Title 365 | |
| Special Warranty Deed | $439,994 | -- |
Mortgage History
| Date | Status | Loan Amount | Loan Type |
|---|---|---|---|
| Open | $307,500 | New Conventional | |
| Previous Owner | $238,888 | Stand Alone Refi Refinance Of Original Loan | |
| Previous Owner | $351,995 | New Conventional |
Property History
| Date | Event | Price | Change | Sq Ft Price |
|---|---|---|---|---|
| 05/15/2025 05/15/25 | Rented | $2,500 | -3.8% | -- |
| 05/07/2025 05/07/25 | Under Contract | -- | -- | -- |
| 04/01/2025 04/01/25 | For Rent | $2,600 | +16.9% | -- |
| 05/08/2024 05/08/24 | Rented | $2,225 | +1.1% | -- |
| 04/17/2024 04/17/24 | Under Contract | -- | -- | -- |
| 04/11/2024 04/11/24 | For Rent | $2,200 | 0.0% | -- |
| 01/22/2024 01/22/24 | Sold | $410,000 | -1.7% | $456 / Sq Ft |
| 12/18/2023 12/18/23 | Pending | -- | -- | -- |
| 10/11/2023 10/11/23 | Price Changed | $417,000 | -1.4% | $463 / Sq Ft |
| 09/15/2023 09/15/23 | Price Changed | $423,000 | -2.8% | $470 / Sq Ft |
| 09/05/2023 09/05/23 | For Sale | $435,000 | +52.9% | $483 / Sq Ft |
| 03/25/2016 03/25/16 | Sold | $284,550 | -16.5% | $316 / Sq Ft |
| 01/27/2016 01/27/16 | Pending | -- | -- | -- |
| 11/13/2015 11/13/15 | For Sale | $340,800 | -- | $379 / Sq Ft |
Tax History Compared to Growth
Tax History
| Year | Tax Paid | Tax Assessment Tax Assessment Total Assessment is a certain percentage of the fair market value that is determined by local assessors to be the total taxable value of land and additions on the property. | Land | Improvement |
|---|---|---|---|---|
| 2025 | $4,349 | $421,000 | $59,400 | $361,600 |
| 2024 | $4,317 | $417,900 | $59,400 | $358,500 |
| 2023 | $4,369 | $424,200 | $59,400 | $364,800 |
| 2022 | $4,075 | $395,600 | $59,400 | $336,200 |
| 2021 | $4,046 | $392,800 | $59,400 | $333,400 |
| 2020 | $3,696 | $360,200 | $40,500 | $319,700 |
| 2019 | $3,564 | $347,400 | $40,500 | $306,900 |
| 2018 | $3,547 | $352,600 | $40,500 | $312,100 |
| 2017 | $3,496 | $347,500 | $40,500 | $307,000 |
| 2016 | $3,525 | $355,700 | $40,500 | $315,200 |
| 2015 | $3,491 | $350,500 | $40,500 | $310,000 |
| 2014 | $3,491 | $350,500 | $40,500 | $310,000 |
Agents Affiliated with this Home
-
Ania Cress

Seller's Agent in 2025
Ania Cress
KW United
(703) 459-0007
104 Total Sales
-
Aga Kowalsky

Buyer's Agent in 2025
Aga Kowalsky
KW United
5 Total Sales
-
Xin Wang

Seller's Agent in 2024
Xin Wang
Realty Aspire
(703) 409-5326
1 in this area
110 Total Sales
-
Abigail Kasten

Buyer's Agent in 2024
Abigail Kasten
KW Metro Center
(703) 346-6569
27 Total Sales
-

Buyer's Agent in 2024
Mara Gemond
Redfin Corporation
(571) 205-8157
-
Leo Pareja

Seller's Agent in 2016
Leo Pareja
Leo Pareja Referral Company
(703) 646-7522
Map
Source: Bright MLS
MLS Number: 1002763928
APN: 38-002-157
- 2301 25th St S Unit 4303
- 2108 26th St S
- 2465 Army Navy Dr Unit 1302
- 2465 Army Navy Dr Unit 1303
- 0 28th St S
- 1802 24th St S
- 2345 S Rolfe St
- 2691 24th Rd S
- 2713 24th Rd S Unit A & B
- 0 24th Rd S
- 1225 Martha Custis Dr Unit 904
- 1225 Martha Custis Dr Unit 1210
- 1225 Martha Custis Dr Unit 919
- 1225 Martha Custis Dr Unit 720
- 1225 Martha Custis Dr Unit 319
- 1225 Martha Custis Dr Unit 315
- 1000 Valley Dr
- 3400 25th St S Unit 27
- 2177 S Glebe Rd
- 3746 Valley Dr
