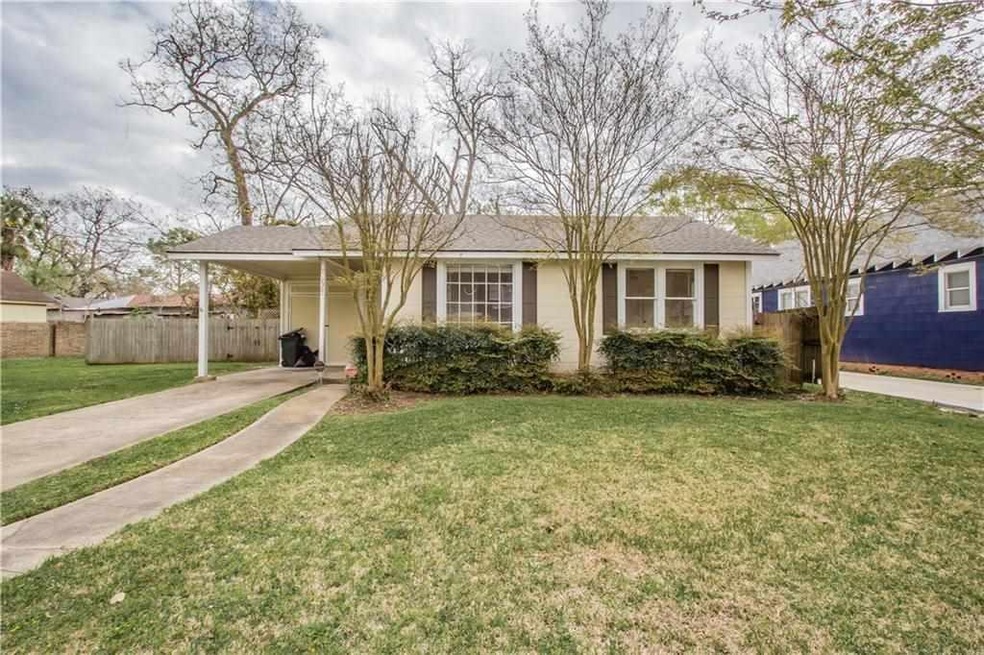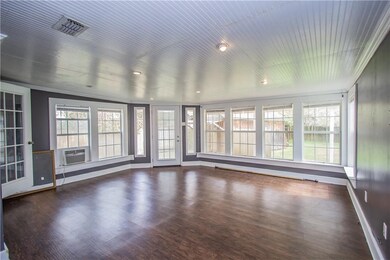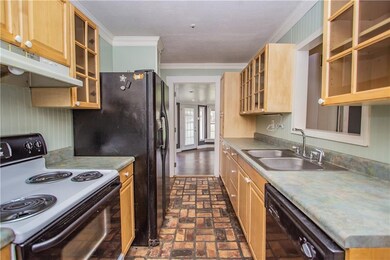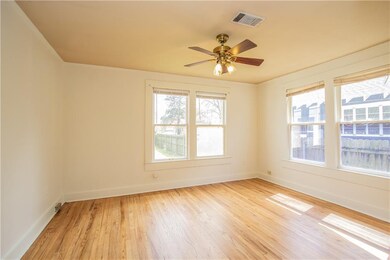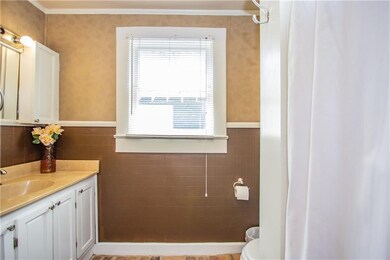
2301 Albert St Alexandria, LA 71301
Garden District NeighborhoodEstimated Value: $151,000 - $196,000
Highlights
- Separate Outdoor Workshop
- Patio
- Central Heating and Cooling System
- Porch
- Home Security System
- Privacy Fence
About This Home
As of May 2021This pleasant three bedroom, two bath home located on the historic red brick streets of the National Register Garden District has recently had its hardwood floors refinished throughout. The foyer, dining room, and bedrooms have all been freshly painted in the desirable White Dove paint color. The large living room will be repainted as well, hurry and you can pick your favorite color! With a completely fenced backyard with a covered patio for entertaining, and a large workshop/storage building in the back this house has everything one might need. Our favorite features are the large window in one of the front bedrooms, the large laundry/utility room, and the awesome neighbors! The home qualifies for 100% financing programs through Regions Bank and Bancorp South.
Last Agent to Sell the Property
Wise Real Estate Co License #GCLRA:995714382 Listed on: 03/24/2021
Home Details
Home Type
- Single Family
Est. Annual Taxes
- $586
Year Built
- Built in 1927
Lot Details
- 0.26 Acre Lot
- Lot Dimensions are 102x150x35x71x10x94
- Privacy Fence
- Fenced
- Historic Home
Home Design
- Raised Foundation
- Frame Construction
- Asphalt Roof
Interior Spaces
- 1,460 Sq Ft Home
- 1-Story Property
Kitchen
- Oven or Range
- Cooktop
- Microwave
- Dishwasher
Bedrooms and Bathrooms
- 3 Bedrooms
- 2 Full Bathrooms
Home Security
- Home Security System
- Fire and Smoke Detector
Parking
- 1 Parking Space
- Carport
- Driveway
Outdoor Features
- Patio
- Separate Outdoor Workshop
- Porch
Schools
- AMMS Elementary School
- Community Middle School
- Bolton High School
Utilities
- Central Heating and Cooling System
- Heating System Uses Gas
Community Details
- Poplar Grove Subdivision
Listing and Financial Details
- Assessor Parcel Number 24-36-7590-131
Ownership History
Purchase Details
Home Financials for this Owner
Home Financials are based on the most recent Mortgage that was taken out on this home.Purchase Details
Home Financials for this Owner
Home Financials are based on the most recent Mortgage that was taken out on this home.Similar Homes in Alexandria, LA
Home Values in the Area
Average Home Value in this Area
Purchase History
| Date | Buyer | Sale Price | Title Company |
|---|---|---|---|
| Daniels Brendan | $145,000 | None Available | |
| Harwell Erica Leigh | $113,000 | None Available |
Mortgage History
| Date | Status | Borrower | Loan Amount |
|---|---|---|---|
| Open | Daniels Brendan | $142,373 | |
| Previous Owner | Harwell Erica Leigh | $110,953 | |
| Previous Owner | Stagg Bart Wayne | $9,000 | |
| Previous Owner | Stagg Bart W | $106,200 | |
| Previous Owner | Stagg Bart Wayne | $98,492 | |
| Previous Owner | Stagg Bart Wayne | $15,822 |
Property History
| Date | Event | Price | Change | Sq Ft Price |
|---|---|---|---|---|
| 05/14/2021 05/14/21 | Sold | -- | -- | -- |
| 03/30/2021 03/30/21 | Pending | -- | -- | -- |
| 03/24/2021 03/24/21 | For Sale | $145,000 | +9.5% | $99 / Sq Ft |
| 05/13/2013 05/13/13 | Sold | -- | -- | -- |
| 03/20/2013 03/20/13 | Pending | -- | -- | -- |
| 09/25/2012 09/25/12 | For Sale | $132,400 | -- | $91 / Sq Ft |
Tax History Compared to Growth
Tax History
| Year | Tax Paid | Tax Assessment Tax Assessment Total Assessment is a certain percentage of the fair market value that is determined by local assessors to be the total taxable value of land and additions on the property. | Land | Improvement |
|---|---|---|---|---|
| 2024 | $586 | $13,900 | $1,400 | $12,500 |
| 2023 | $593 | $13,900 | $1,400 | $12,500 |
| 2022 | $1,642 | $13,900 | $1,400 | $12,500 |
| 2021 | $1,412 | $13,900 | $1,400 | $12,500 |
| 2020 | $1,157 | $11,400 | $1,400 | $10,000 |
| 2019 | $580 | $11,400 | $1,400 | $10,000 |
| 2018 | $334 | $11,400 | $1,400 | $10,000 |
| 2017 | $280 | $11,400 | $1,400 | $10,000 |
| 2016 | $1,267 | $11,400 | $1,400 | $10,000 |
| 2015 | $1,251 | $11,300 | $1,350 | $9,950 |
| 2014 | $1,256 | $11,300 | $1,350 | $9,950 |
| 2013 | $1,202 | $11,300 | $1,350 | $9,950 |
Agents Affiliated with this Home
-
HEATHER Wise

Seller's Agent in 2021
HEATHER Wise
Wise Real Estate Co
(318) 229-7613
17 in this area
142 Total Sales
-
Joyce Rax
J
Buyer's Agent in 2021
Joyce Rax
Rax Realty, LLC
(318) 613-6225
1 in this area
107 Total Sales
-
Bill Ellington
B
Seller's Agent in 2013
Bill Ellington
LATTER AND BLUM Central Realty LLC
(318) 447-8910
14 Total Sales
-
Carla Mahfourz-Guillory
C
Buyer's Agent in 2013
Carla Mahfourz-Guillory
LATTER AND BLUM Central Realty LLC
1 in this area
45 Total Sales
Map
Source: Greater Central Louisiana REALTORS® Association
MLS Number: 161203
APN: 24-036-07590-0131
- 2301 Albert St
- 2245 Albert St
- 2303 Albert St
- 2233 Albert St
- 2300 Albert St
- 2306 Albert St
- 904 Cheney St
- 2240 Albert St
- 2309 Albert St
- 906 Cheney St
- 2406 Marshall St
- 2312 Orange St
- 2308 Albert St
- 2411 Marshall St
- 2234 Albert St
- 2409 Marshall St
- 2311 Albert St
- 2316 Orange St
- 819 23rd St
- 2230 Albert St
