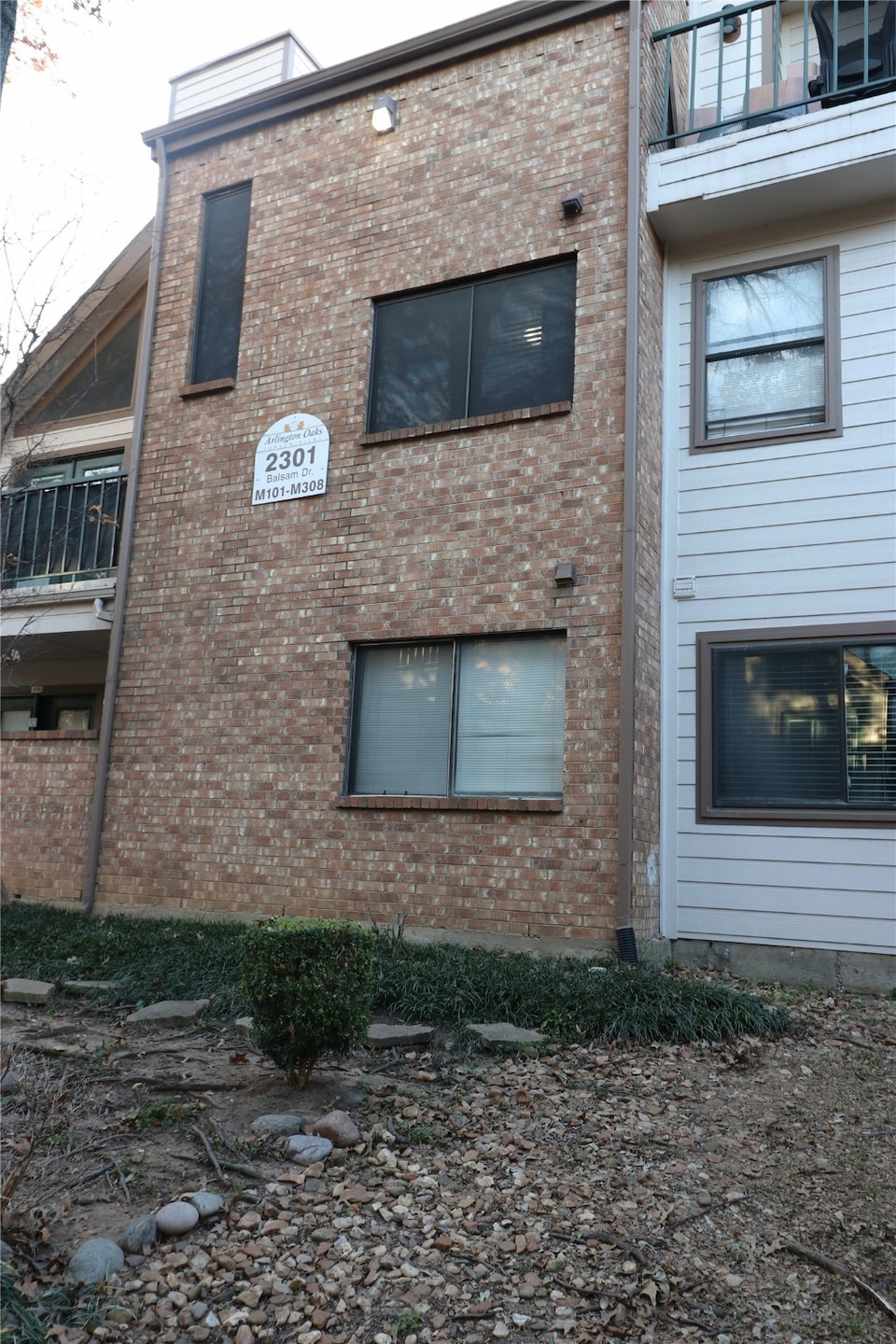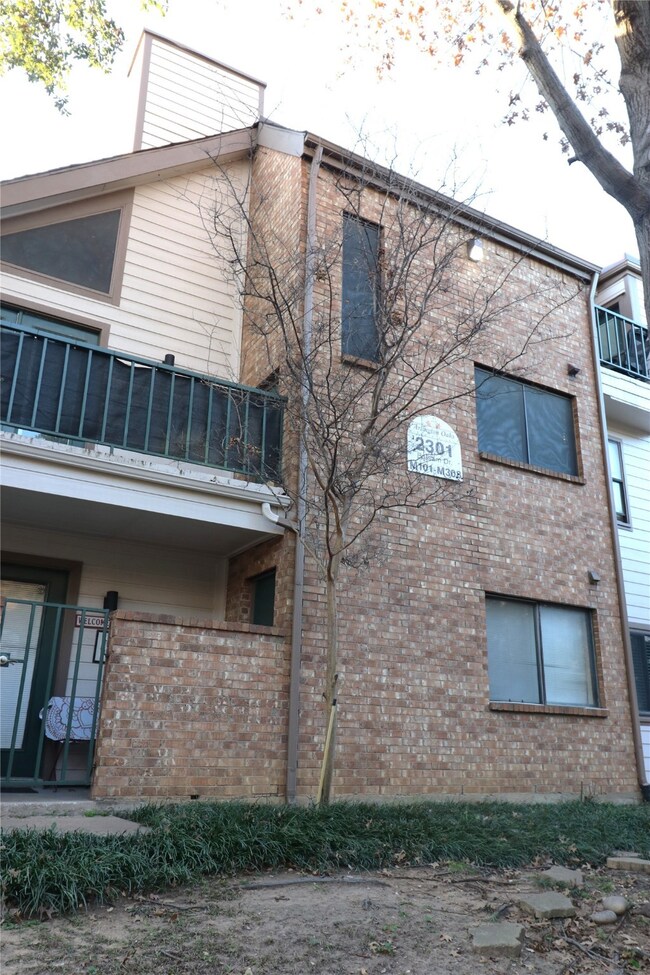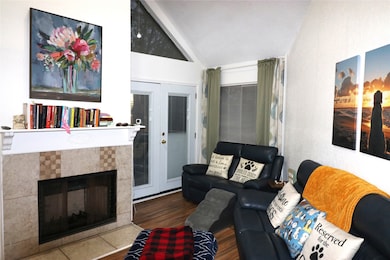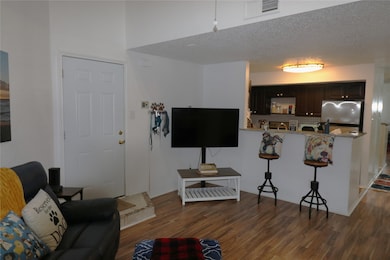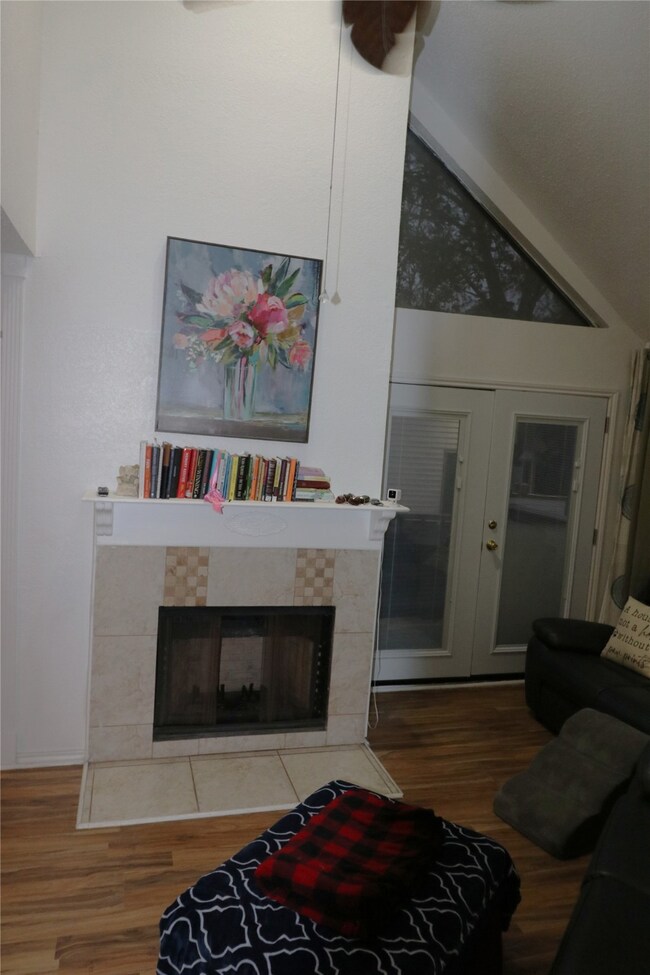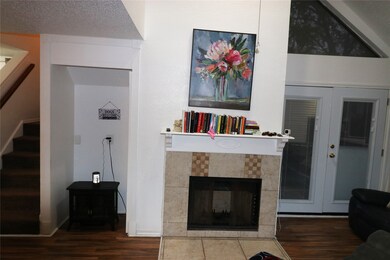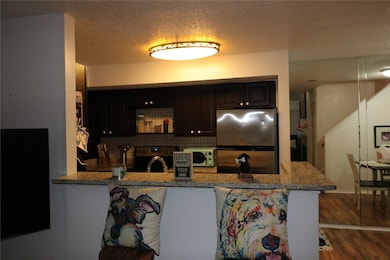
2301 Balsam Dr Unit M209 Arlington, TX 76006
North Arlington NeighborhoodEstimated payment $1,762/month
Highlights
- Fitness Center
- In Ground Pool
- Deck
- Basketball Court
- Open Floorplan
- Vaulted Ceiling
About This Home
This property is situated in a prime location in North Arlington. It is fantastic upper-level condo featuring 2 full baths, balcony with storage, and natural light. The property has a private entrance leading to the second-level bedroom, French doors opening to balcony, granite countertops and stainless-steel appliances. The refrigerator, stacked washer, and dryer will remain. Recent updates include new roof, paint, and siding completed by the complex, as well as a recently replaced HVAC unit. The community offers 2 pools, a hot tub, a picnic park, a tennis court, an exercise facility, and 3 entrances. It is conveniently located minutes away from Hwy 360, I-30, Six Flags, Ballpark, and AT&T stadium. The condo is situated on the upper level M109.
Listing Agent
Century 21 Middleton Brokerage Phone: 210-267-1777 License #0535624 Listed on: 01/18/2025
Property Details
Home Type
- Condominium
Est. Annual Taxes
- $3,684
Year Built
- Built in 1983
Lot Details
- Wood Fence
- Landscaped
- Sprinkler System
HOA Fees
- $500 Monthly HOA Fees
Home Design
- Traditional Architecture
- Brick Exterior Construction
- Slab Foundation
- Composition Roof
Interior Spaces
- 1,031 Sq Ft Home
- 2-Story Property
- Open Floorplan
- Vaulted Ceiling
- Ceiling Fan
- Wood Burning Fireplace
- Decorative Fireplace
- Window Treatments
- Living Room with Fireplace
Kitchen
- Electric Oven
- Electric Range
- Microwave
- Dishwasher
- Granite Countertops
- Disposal
Flooring
- Carpet
- Linoleum
- Laminate
- Ceramic Tile
Bedrooms and Bathrooms
- 2 Bedrooms
- 2 Full Bathrooms
Laundry
- Laundry in Hall
- Dryer
- Washer
Home Security
Parking
- Additional Parking
- On-Site Parking
- Assigned Parking
Pool
Outdoor Features
- Basketball Court
- Balcony
- Deck
- Outdoor Storage
- Outdoor Grill
Schools
- Larson Elementary School
- Lamar High School
Utilities
- Central Heating and Cooling System
- Underground Utilities
- Electric Water Heater
- High Speed Internet
- Cable TV Available
Listing and Financial Details
- Legal Lot and Block 209 / M
- Assessor Parcel Number 05011396
Community Details
Overview
- Association fees include all facilities, management, ground maintenance, maintenance structure, sewer, trash, water
- Arlington Oaks Condos Association
- Arlington Oaks Condo Subdivision
Recreation
- Tennis Courts
- Fitness Center
- Community Pool
Security
- Fire and Smoke Detector
Map
Home Values in the Area
Average Home Value in this Area
Tax History
| Year | Tax Paid | Tax Assessment Tax Assessment Total Assessment is a certain percentage of the fair market value that is determined by local assessors to be the total taxable value of land and additions on the property. | Land | Improvement |
|---|---|---|---|---|
| 2024 | $2,248 | $168,561 | $20,000 | $148,561 |
| 2023 | $3,383 | $153,321 | $20,000 | $133,321 |
| 2022 | $3,204 | $128,830 | $8,000 | $120,830 |
| 2021 | $3,109 | $119,668 | $8,000 | $111,668 |
| 2020 | $2,771 | $110,342 | $8,000 | $102,342 |
| 2019 | $2,647 | $101,882 | $8,000 | $93,882 |
| 2018 | $2,405 | $92,554 | $4,160 | $88,394 |
| 2017 | $2,022 | $75,960 | $4,160 | $71,800 |
Property History
| Date | Event | Price | Change | Sq Ft Price |
|---|---|---|---|---|
| 05/14/2025 05/14/25 | Price Changed | $180,000 | -6.3% | $175 / Sq Ft |
| 01/18/2025 01/18/25 | For Sale | $192,000 | +12.9% | $186 / Sq Ft |
| 03/31/2023 03/31/23 | Sold | -- | -- | -- |
| 02/26/2023 02/26/23 | Pending | -- | -- | -- |
| 02/24/2023 02/24/23 | For Sale | $170,000 | -- | $165 / Sq Ft |
Purchase History
| Date | Type | Sale Price | Title Company |
|---|---|---|---|
| Deed | -- | Old Republic National Title | |
| Vendors Lien | -- | None Available | |
| Warranty Deed | -- | Rtc | |
| Vendors Lien | -- | Hexter Fair Title Co |
Mortgage History
| Date | Status | Loan Amount | Loan Type |
|---|---|---|---|
| Open | $164,900 | New Conventional | |
| Previous Owner | $43,800 | New Conventional | |
| Previous Owner | $56,000 | Fannie Mae Freddie Mac | |
| Previous Owner | $56,206 | FHA |
Similar Homes in the area
Source: North Texas Real Estate Information Systems (NTREIS)
MLS Number: 20820985
APN: 05011396
- 2301 Balsam Dr Unit F308
- 2300 Balsam Dr Unit G308
- 2314 Bamboo Dr Unit I203
- 2300 Balsam Dr Unit G206
- 2314 Bamboo Dr Unit I108
- 2310 Balsam Dr Unit B107
- 2301 Balsam Dr Unit M209
- 2307 Balsam Dr Unit L205
- 2312 Balsam Dr Unit A206
- 2301 Basil Dr Unit F114
- 2301 Basil Dr Unit F206
- 2500 Peargrove Cir
- 2414 Forest Brook Ln Unit D
- 16 Los Robles St
- 2420 Cross Timbers Trail
- 231 La Reja Cir
- 2303 Ox Bow Ct
- 2506 Holt Rd
- 2110 Hidden Woods Ct
- 2104 Hunter Place Ln
