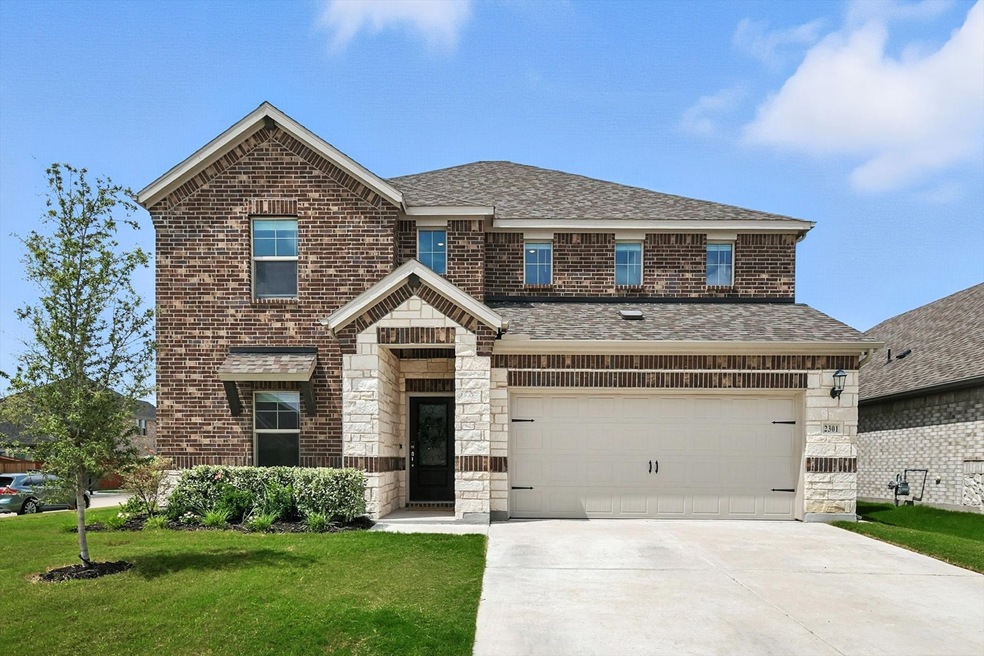
2301 Bellatrix Dr Haslet, TX 76052
Estimated payment $3,356/month
Highlights
- Fitness Center
- Open Floorplan
- Corner Lot
- V.R. Eaton High School Rated A-
- Traditional Architecture
- Granite Countertops
About This Home
Welcome to 2301 Bellatrix Drive in the master-planned Northstar community, where thoughtful design meets everyday comfort in Northwest ISD—just minutes from Alliance Town Center, major highways, and top-rated schools. Also walking distance to the resort-style community pool! Situated on an oversized corner lot, this stunning 5 bedroom, 3 bathroom home delivers the space, flexibility, and lifestyle today’s buyers are searching for. Built by Meritage Homes, groundbreaking energy efficiency is seamlessly integrated into every detail, so you can spend less on utility bills and more on what matters most. Innovative, energy-efficient features like spray foam insulation, a tankless water heater, and modern windows provide long-term savings, real comfort, and peace of mind. Inside, the open-concept layout showcases a modern kitchen with granite countertops, stainless steel appliances, gas cooking, and a large island that flows effortlessly into the dining and living areas, perfect for entertaining or relaxing. Downstairs, the private primary suite offers a serene retreat, while a versatile secondary bedroom and full bath provide the ideal setup for multi-generational living, guest stays, or a dedicated office or study. Upstairs, a spacious game room or second living area is flanked by three additional bedrooms and a full bath, creating the perfect separation of space for family and guests alike. Just a short walk to Northstar’s resort-style pool, clubhouse, splash pad, playgrounds, and trails, this home is move-in ready, meticulously maintained, and offers the lifestyle, location, and comfort today’s buyers crave.
Listing Agent
HomeSmart Brokerage Phone: 817-690-4313 License #0827278 Listed on: 07/16/2025

Home Details
Home Type
- Single Family
Est. Annual Taxes
- $11,872
Year Built
- Built in 2023
Lot Details
- 8,059 Sq Ft Lot
- Lot Dimensions are 55x120
- Wood Fence
- Corner Lot
- Private Yard
- Back Yard
HOA Fees
- $83 Monthly HOA Fees
Parking
- 2 Car Attached Garage
- Front Facing Garage
- Garage Door Opener
Home Design
- Traditional Architecture
- Brick Exterior Construction
- Slab Foundation
- Shingle Roof
- Composition Roof
Interior Spaces
- 3,062 Sq Ft Home
- 2-Story Property
- Open Floorplan
- Built-In Features
- Woodwork
- Ceiling Fan
- Window Treatments
- Washer and Electric Dryer Hookup
Kitchen
- Eat-In Kitchen
- Gas Range
- Microwave
- Dishwasher
- Kitchen Island
- Granite Countertops
- Disposal
Flooring
- Carpet
- Tile
- Luxury Vinyl Plank Tile
Bedrooms and Bathrooms
- 5 Bedrooms
- Walk-In Closet
- 3 Full Bathrooms
- Double Vanity
Outdoor Features
- Covered Patio or Porch
- Exterior Lighting
- Rain Gutters
Schools
- Haslet Elementary School
- Eaton High School
Utilities
- Central Heating and Cooling System
- Underground Utilities
- High Speed Internet
- Cable TV Available
Listing and Financial Details
- Legal Lot and Block 12 / 38
- Assessor Parcel Number 42929430
Community Details
Overview
- Association fees include all facilities, management
- Prestige Management Association
- Northstar Ph 3 Sec 2 Subdivision
Recreation
- Community Playground
- Fitness Center
- Community Pool
- Park
Map
Home Values in the Area
Average Home Value in this Area
Tax History
| Year | Tax Paid | Tax Assessment Tax Assessment Total Assessment is a certain percentage of the fair market value that is determined by local assessors to be the total taxable value of land and additions on the property. | Land | Improvement |
|---|---|---|---|---|
| 2024 | $6,910 | $443,906 | $85,000 | $358,906 |
| 2023 | $1,399 | $52,500 | $52,500 | -- |
Property History
| Date | Event | Price | Change | Sq Ft Price |
|---|---|---|---|---|
| 08/27/2025 08/27/25 | Price Changed | $419,900 | -1.8% | $137 / Sq Ft |
| 08/21/2025 08/21/25 | Price Changed | $427,500 | -2.8% | $140 / Sq Ft |
| 07/17/2025 07/17/25 | For Sale | $439,900 | +3.5% | $144 / Sq Ft |
| 12/18/2023 12/18/23 | Sold | -- | -- | -- |
| 11/21/2023 11/21/23 | Pending | -- | -- | -- |
| 11/01/2023 11/01/23 | Price Changed | $425,000 | -2.3% | $139 / Sq Ft |
| 10/16/2023 10/16/23 | Price Changed | $435,000 | -0.7% | $142 / Sq Ft |
| 10/02/2023 10/02/23 | Price Changed | $438,000 | -2.7% | $143 / Sq Ft |
| 09/22/2023 09/22/23 | For Sale | $450,000 | -- | $147 / Sq Ft |
Mortgage History
| Date | Status | Loan Amount | Loan Type |
|---|---|---|---|
| Closed | $328,000 | New Conventional |
Similar Homes in Haslet, TX
Source: North Texas Real Estate Information Systems (NTREIS)
MLS Number: 21003141
APN: 42929430
- 609 Golden Crest Dr
- 610 Golden Crest
- 622 Golden Crest
- 513 Fieldstone Ln
- 525 Windchase Dr
- 514 Windchase Dr
- 516 Burtin Dr
- 502 Windchase Dr
- Monterey Plan at LeTara
- Pecos Plan at LeTara
- Mason Plan at LeTara
- Meyer Plan at LeTara
- Mallory Plan at LeTara
- Milo Plan at LeTara
- Palo Verde Plan at LeTara
- Palisades Plan at LeTara
- 490 Windchase Dr
- Hillcrest 2F (w/Media) Plan at LeTara
- Boston 2F (w/Media) Plan at LeTara
- Stonehaven 2F Plan at LeTara
- 546 Windchase
- 320 Sun Bluff Rd
- 1278 Long Meadow Dr
- 566 Westwood Way Dr
- 14529 Bootes Dr
- 14613 Bootes Dr
- 14609 Caelum Dr
- 14617 Bootes Dr
- 14624 Caelum Dr
- 916 High Noon Dr
- 518 Syracuse St
- 1101 Cactus Spine Dr
- 16044 Isles Dr
- 525 Rosario Ln
- 1317 Marlose St
- 16124 Turtuga Dr
- 14105 Silkwood Dr
- 1140 Victory Bells Dr
- 340 Blue Crow Ln
- 732 San Felipe Trail






