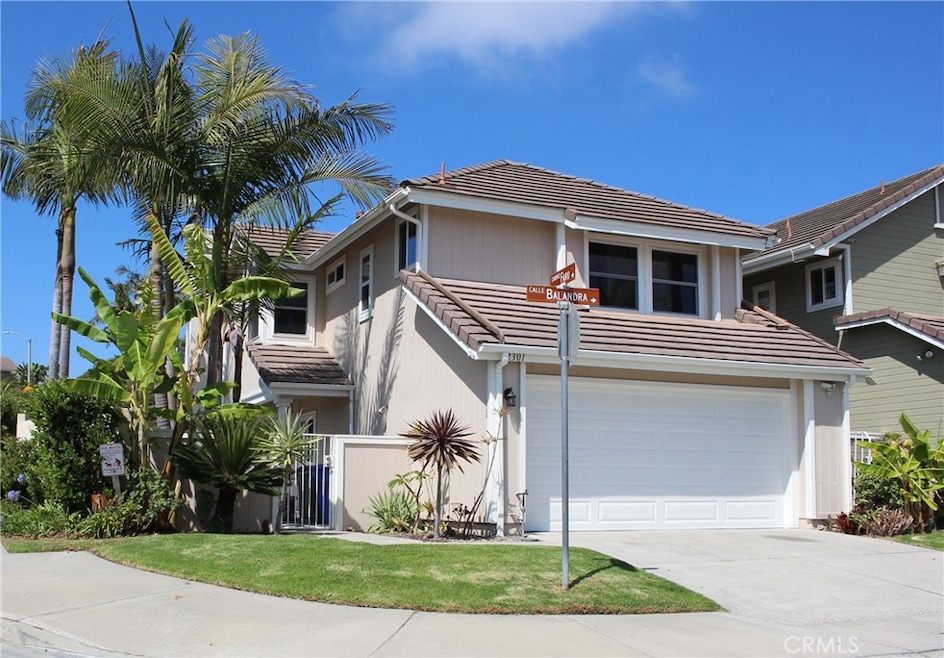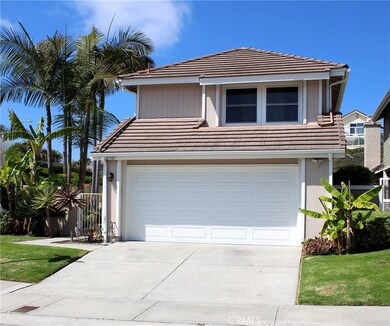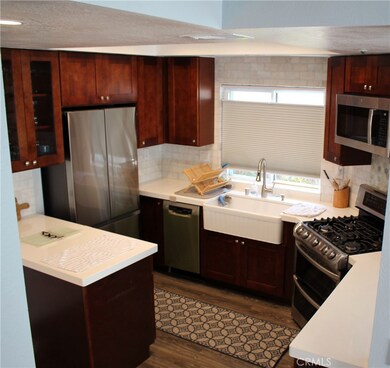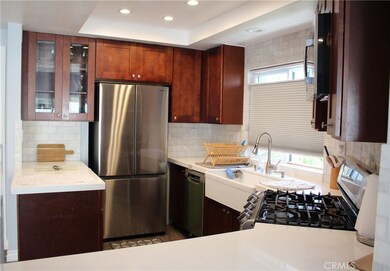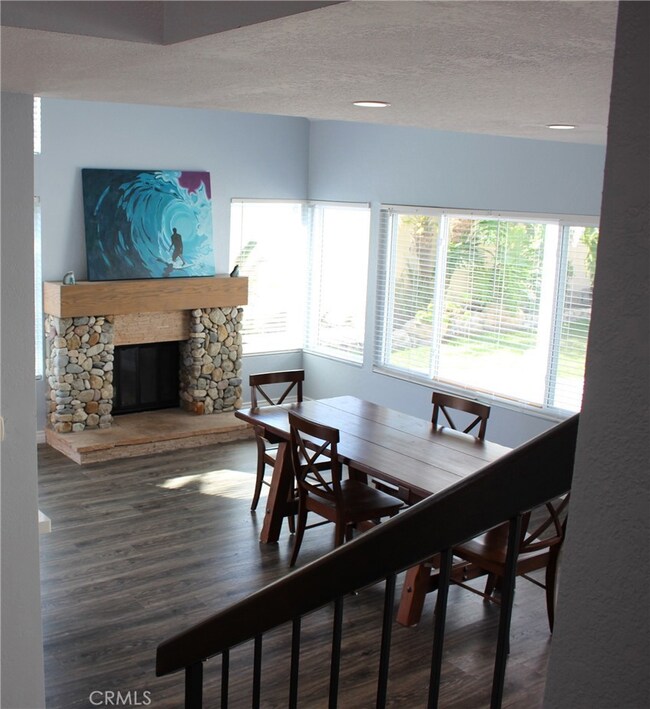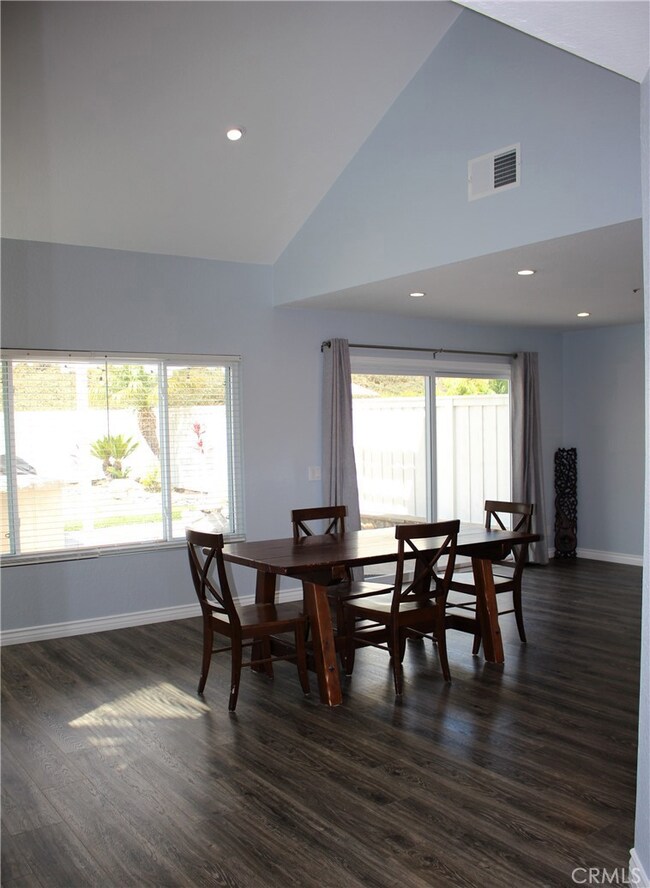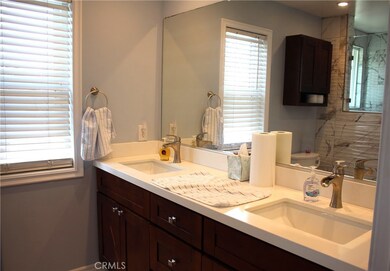2301 Calle Balandra Unit 72 San Clemente, CA 92673
Marblehead NeighborhoodHighlights
- Primary Bedroom Suite
- Updated Kitchen
- Corner Lot
- Marblehead Elementary School Rated A-
- Cathedral Ceiling
- Private Yard
About This Home
Charming Coastal Corner Lot Home in San Clemente – 3 Bed, 2.5 Bath Detached Home in New Providence
Welcome to this highly desirable 3-bedroom, 2.5-bathroom detached home on a prime corner lot in the sought-after coastal community of New Providence. Located on a cul-de-sac, this San Clemente gem offers nearly 1400 sq ft of well-designed living space.
Step through a gated front courtyard into a spacious great room that flows effortlessly into the dining area. Large sliding glass doors bring in an abundance of natural light and create a seamless connection to your private backyard—perfect for enjoying lush landscaping and the refreshing ocean breeze.
The functional layout includes a two-car attached garage and a full-size driveway, offering ample parking and storage.
Upstairs, the tranquil primary suite features an walk-in closet and a private en-suite bath. Two additional full-size bedrooms share a conveniently located full bathroom, ideal for family, guests, or a home office.
Ideally located close to award-winning schools, Vista Hermosa Sports Park, scenic hiking trails, the San Clemente Outlets, and just minutes from downtown dining, shopping, and world-class beaches and surf breaks—this home truly captures the best of coastal living.
Don’t miss your chance to make this charming corner-lot home in New Providence your own!
Listing Agent
Fathom Realty Group Inc. Brokerage Phone: 949-697-7188 License #01241461 Listed on: 07/08/2025

Condo Details
Home Type
- Condominium
Est. Annual Taxes
- $4,310
Year Built
- Built in 1985
Lot Details
- No Common Walls
- Landscaped
- Level Lot
- Private Yard
- Density is up to 1 Unit/Acre
Parking
- 2 Car Attached Garage
Interior Spaces
- 1,380 Sq Ft Home
- 2-Story Property
- Cathedral Ceiling
- Living Room with Fireplace
- Updated Kitchen
Bedrooms and Bathrooms
- 3 Bedrooms
- All Upper Level Bedrooms
- Primary Bedroom Suite
- Walk-In Closet
Laundry
- Laundry Room
- Laundry in Garage
- Dryer
- Washer
Outdoor Features
- Exterior Lighting
- Rain Gutters
Utilities
- Central Heating and Cooling System
Community Details
- Property has a Home Owners Association
- 225 Units
- New Providence Subdivision
Listing and Financial Details
- Security Deposit $5,200
- Rent includes association dues
- 12-Month Minimum Lease Term
- Available 7/15/25
- Tax Lot 1
- Tax Tract Number 1
- Assessor Parcel Number 93968313
Map
Source: California Regional Multiple Listing Service (CRMLS)
MLS Number: OC25152774
APN: 939-683-13
- 2300 Avenida Marejada Unit 11
- 2245 Avenida Oliva
- 2170 Via Teca Unit 63
- 303 Calle Paisano
- 2146 Via Aguila
- 2938 Calle Gaucho
- 317 Calle Corral
- 2122 Via Aguila Unit 200
- 2305 Via Zafiro
- 2107 Camino Laurel
- 2151 Calle Ola Verde
- 609 Calle Reata
- 235 Via Ballena
- 657 Via Faisan
- 703 Calle Cumbre
- 207 Via Galicia
- 514 Calle Baranda
- 2009 Via Aguila
- 2438 Calle Aquamarina
- 2805 Via Montecito
- 2309 Calle Balandra
- 2459 Corte Merlango
- 2229 Avenida Platanar
- 317 Calle Corral
- 223 Via Socorro
- 217 Via Ballena
- 205 Via Montego
- 370 Camino San Clemente
- 105 Via Salamanca
- 515 Avenida Vaquero
- 2902 Camino Capistrano Unit 18B
- 109 Via Breve Unit 25
- 3105 Calle Quieto
- 3005 La Ventana
- 35271 Vista de Todo
- 204 Calle Del Juego
- 1880 N El Camino Real Unit 74 & 75
- 35767 Beach Rd
- 2897 Calle Heraldo
- 625 Calle Miguel
