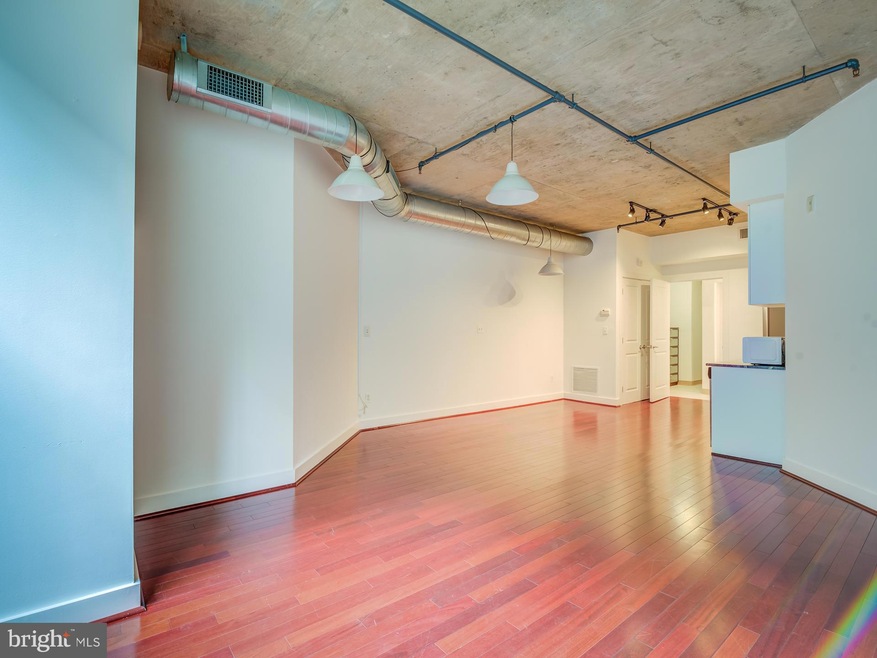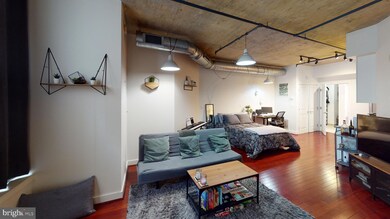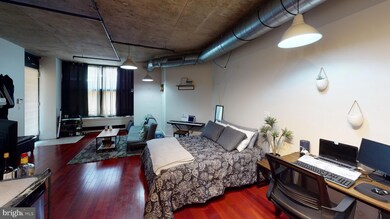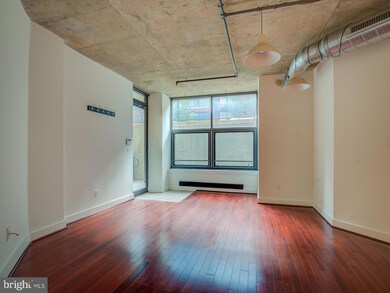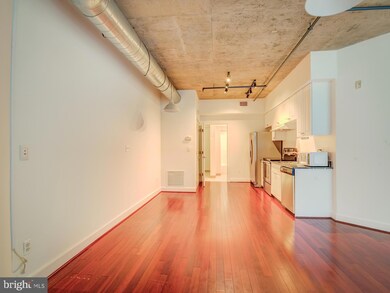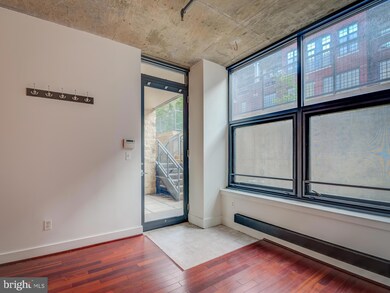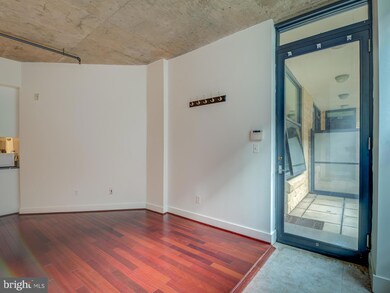Adams Row 2301 Champlain St NW Unit T03 Washington, DC 20009
Adams Morgan NeighborhoodHighlights
- Open Floorplan
- Contemporary Architecture
- No HOA
- Marie Reed Elementary School Rated A-
- Wood Flooring
- 2-minute walk to Marie Reed Recreation Center
About This Home
LOCATION LOCATION! Come see today! Check out the VIRTUAL TOUR. Close to metro and one block from everything Adams Morgan. Shopping, restaurants, and gym right around the corner. Great contemporary efficiency decked out with wood floors, stainless appliances, separate entrance, in unit laundry, walk in closet, and so much more. Walkscore of 98! Come see today! Requiring a minimum credit score of 680. Parking does not come with unit, but rental parking is available as an alternative to street parking. Unit will be repainted and professionally cleaned prior to taking occupancy.
Condo Details
Home Type
- Condominium
Est. Annual Taxes
- $2,235
Year Built
- Built in 2004
Home Design
- Contemporary Architecture
- Transitional Architecture
- Traditional Architecture
- Studio
Interior Spaces
- 454 Sq Ft Home
- Property has 1 Level
- Open Floorplan
- Combination Dining and Living Room
- Efficiency Studio
- Wood Flooring
Kitchen
- Electric Oven or Range
- Dishwasher
- Disposal
Bedrooms and Bathrooms
- Walk-In Closet
- 1 Full Bathroom
Laundry
- Laundry in unit
- Electric Dryer
- Washer
Parking
- On-Site Parking for Rent
- On-Street Parking
Utilities
- Central Air
- Heat Pump System
- Electric Water Heater
Listing and Financial Details
- Residential Lease
- Security Deposit $1,725
- Tenant pays for cable TV, heat, minor interior maintenance, internet, electricity
- Rent includes sewer, trash removal, water
- No Smoking Allowed
- 12-Month Min and 36-Month Max Lease Term
- Available 8/10/25
- Assessor Parcel Number 2563//2054
Community Details
Overview
- No Home Owners Association
- Mid-Rise Condominium
- Adams Row Community
- Adams Morgan Subdivision
Pet Policy
- No Pets Allowed
Map
About Adams Row
Source: Bright MLS
MLS Number: DCDC2206148
APN: 2563-2054
- 2301 Champlain St NW Unit 414
- 2328 Champlain St NW Unit 101
- 2337 Champlain St NW Unit 205
- 1745 Kalorama Rd NW Unit 101
- 2351 Champlain St NW Unit P3
- 2305 18th St NW Unit 406
- 2370 Champlain St NW Unit 12
- 2301 Ontario Rd NW Unit 101
- 1810 Belmont Rd NW
- 1700 Kalorama Rd NW Unit 310
- 1700 Kalorama Rd NW Unit 206
- 1700 Kalorama Rd NW Unit 207
- 2300 17th St NW
- 2460 Ontario Rd NW
- 1701 Kalorama Rd NW Unit 309
- 2412 17th St NW Unit 102
- 1823 Belmont Rd NW Unit D
- 1823 Belmont Rd NW Unit A
- 1823 Kalorama Rd NW
- 2209 Ontario Rd NW
