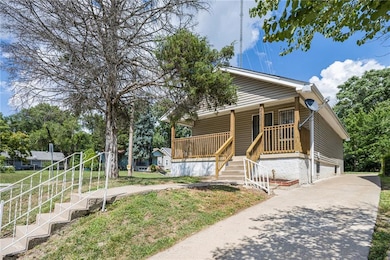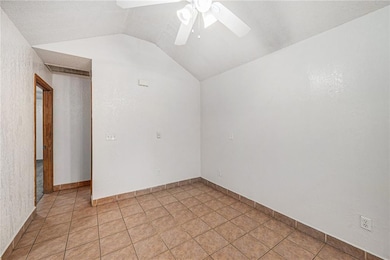
2301 Drury Ave Kansas City, MO 64127
South Blue Valley NeighborhoodEstimated payment $823/month
Highlights
- Main Floor Primary Bedroom
- Thermal Windows
- Walk-In Closet
- No HOA
- Porch
- Ceramic Tile Flooring
About This Home
This home has been very well maintained and includes thoughtful updates throughout. Notable features include vaulted ceilings, a true master suite with a spacious bedroom, bathroom, and walk-in closet, a long, well-kept driveway, a covered front porch, and granite kitchen counter tops. Recent updates include new carpet in the bedrooms, a brand-new stainless steel oven, and updated light fixtures. Major systems are in great shape: the roof is only one year old, there are vinyl windows throughout, 200 AMP electric panel, a newer water heater, and durable vinyl siding. The house is also insulated extremely well. W/D hookups and utilities are in the basement where there is another 704 SqFt. of unfinished but functional space!
Listing Agent
Worth Clark Realty Brokerage Phone: 816-853-2981 License #2020033108 Listed on: 07/14/2025

Home Details
Home Type
- Single Family
Est. Annual Taxes
- $405
Year Built
- Built in 1919
Lot Details
- 4,956 Sq Ft Lot
- Aluminum or Metal Fence
Home Design
- Composition Roof
- Vinyl Siding
Interior Spaces
- 704 Sq Ft Home
- Ceiling Fan
- Thermal Windows
- Combination Dining and Living Room
- Fire and Smoke Detector
- Built-In Electric Oven
Flooring
- Wall to Wall Carpet
- Ceramic Tile
Bedrooms and Bathrooms
- 2 Bedrooms
- Primary Bedroom on Main
- Walk-In Closet
- 2 Full Bathrooms
Unfinished Basement
- Laundry in Basement
- Natural lighting in basement
Parking
- Inside Entrance
- Off-Street Parking
Utilities
- Forced Air Heating and Cooling System
- Baseboard Heating
Additional Features
- Porch
- City Lot
Community Details
- No Home Owners Association
- Hardeoak Place Subdivision
Listing and Financial Details
- Assessor Parcel Number 28-540-03-02-00-0-00-000
- $0 special tax assessment
Map
Home Values in the Area
Average Home Value in this Area
Tax History
| Year | Tax Paid | Tax Assessment Tax Assessment Total Assessment is a certain percentage of the fair market value that is determined by local assessors to be the total taxable value of land and additions on the property. | Land | Improvement |
|---|---|---|---|---|
| 2024 | $405 | $5,126 | $382 | $4,744 |
| 2023 | $401 | $5,126 | $391 | $4,735 |
| 2022 | $328 | $3,990 | $532 | $3,458 |
| 2021 | $327 | $3,990 | $532 | $3,458 |
| 2020 | $299 | $3,603 | $532 | $3,071 |
| 2019 | $293 | $3,603 | $532 | $3,071 |
| 2018 | $235 | $2,946 | $501 | $2,445 |
| 2017 | $235 | $2,946 | $501 | $2,445 |
| 2016 | $211 | $2,637 | $509 | $2,128 |
| 2014 | $212 | $2,637 | $509 | $2,128 |
Property History
| Date | Event | Price | Change | Sq Ft Price |
|---|---|---|---|---|
| 08/19/2025 08/19/25 | Price Changed | $145,000 | -3.3% | $206 / Sq Ft |
| 07/14/2025 07/14/25 | For Sale | $149,900 | -- | $213 / Sq Ft |
Purchase History
| Date | Type | Sale Price | Title Company |
|---|---|---|---|
| Quit Claim Deed | -- | None Available | |
| Warranty Deed | -- | None Available | |
| Interfamily Deed Transfer | -- | None Available | |
| Warranty Deed | -- | -- |
Similar Homes in Kansas City, MO
Source: Heartland MLS
MLS Number: 2563434
APN: 28-540-03-02-00-0-00-000
- 2450 Hardesty Ave
- 2409 Oakley Ave
- 2463 Denver Ave
- 2023 Brighton Ave
- 2416 Brighton Ave
- 2526 Denver Ave
- 2542 Drury Ave
- 2521 Quincy Ave
- 2604 Drury Ave
- 5107 E 26th St
- 1711 Hardesty Ave
- 2647 Denver Ave
- 5441 E 27th St
- 1632 Topping Ave
- 2320 Elmwood Ave
- 5809 E 16th Terrace
- 4819 E 17th St
- 4902 E 17th St
- 1612 Topping Ave
- 2424 Cypress Ave
- 2028 Hardesty Ave
- 2446 Quincy St
- 5852 E 20th St
- 2320 Chelsea Ave
- 5107 E 26th St
- 2243 Spruce Ave
- 5831 E 29th Terrace
- 5831 E 29 Terrace
- 3243 Denver
- 2612 Bales Ave
- 5208 E 8th #3 St
- 5208 E 8th #2 St
- 3305 E 19th St
- 2930 Bales Ave
- 3731 E 9th St
- 2409 Chestnut Ave
- 2421 Chestnut Ave Unit A
- 3001 Agnes Ave
- 3001 Agnes Ave Unit B
- 411 Lawn Ave






