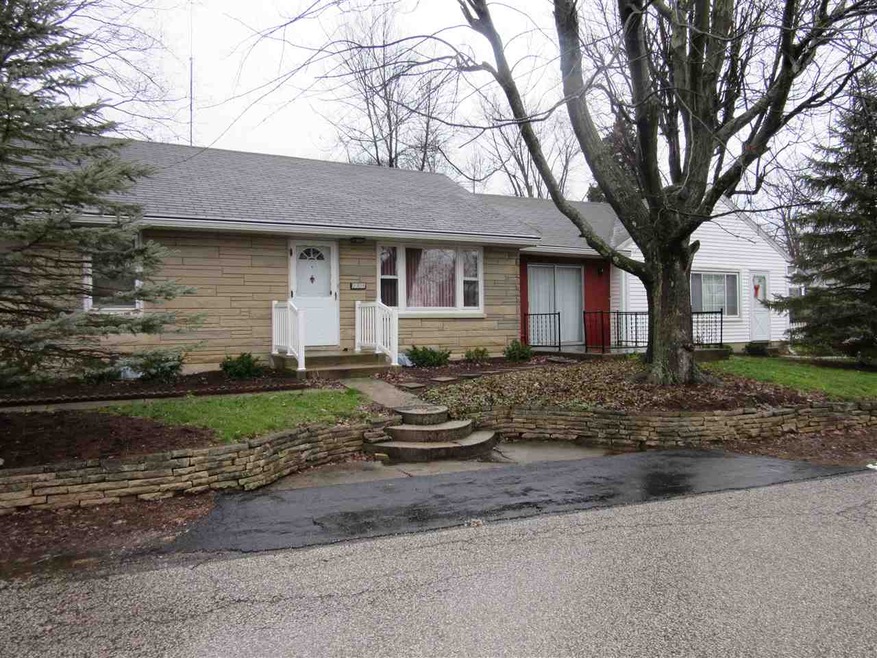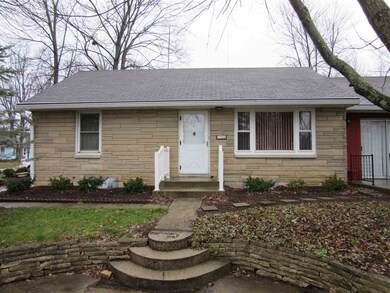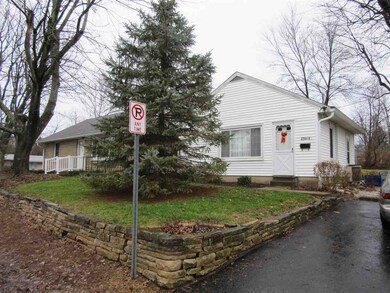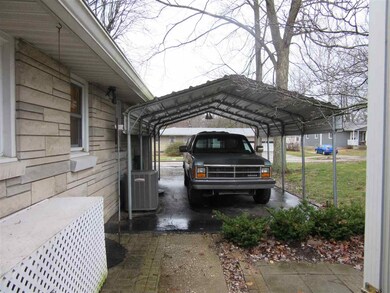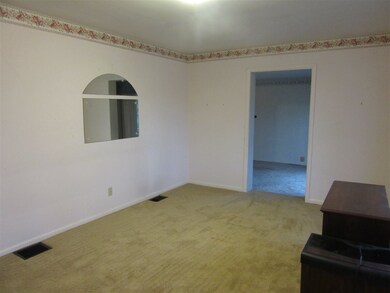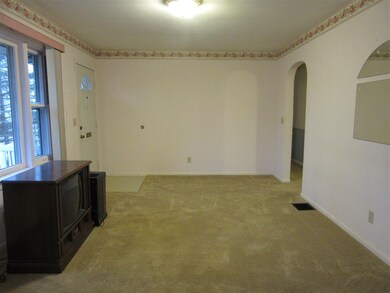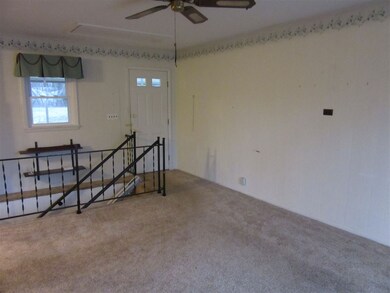2301 E 4th St Bloomington, IN 47408
Green Acres NeighborhoodEstimated Value: $339,207 - $385,000
Highlights
- Primary Bedroom Suite
- Ranch Style House
- Screened Porch
- University Elementary School Rated A
- Corner Lot
- Workshop
About This Home
As of February 2016Double The Value in one of Bloomington's ideal locations to own or lease a 3 bedroom, 3.5 bath ranch home with HAND permit for 6 occupants! Property has been well maintained by current owner for 40 years. One side of the home is a separate apartment with a bedroom, bath, living room, kitchenette and driveway. Perfect as an in-law suite or for student rental. The main portion of the house opens to a large living room with newer carpet and a picture window facing south. Adjacent to the living room is a family room with sliding doors that lead to a 10' x 10' concrete patio. Behind the living room is the kitchen with an abundance of cabinets, stainless steel dishwasher, cook top, and built-in oven. Down the hallway is the master bedroom with 1/2 bath and good closet space. A second bedroom and full bath complete this section of the home. Downstairs is the laundry area, work shop, and 30' x 15' carpeted "rec room". There is a freezer and second refrigerator next to the laundry area that stays with the home. Many years of excellent lawn care make this corner lot extra pretty in the spring and summer. Enjoy the screened in porch while relaxing in the backyard. Don't walk away from this fantastic opportunity to own a home 4 blocks from the School of Education, 6 blocks to the School of Music and 8 blocks to the Kelley School of Business. Current lessee is paying $300/mth rent and would like to maintain her lease. Monthly rent subject to change. THIS ONE'S A RARE FIND...CALL ME FOR THE DETAILS TODAY!
Home Details
Home Type
- Single Family
Est. Annual Taxes
- $1,014
Year Built
- Built in 1950
Lot Details
- 7,405 Sq Ft Lot
- Lot Dimensions are 60 x 126
- Corner Lot
Parking
- Carport
Home Design
- Ranch Style House
- Shingle Roof
- Stone Exterior Construction
Interior Spaces
- Ceiling Fan
- Workshop
- Screened Porch
- Vinyl Flooring
- Partially Finished Basement
- 1 Bathroom in Basement
Kitchen
- Laminate Countertops
- Disposal
Bedrooms and Bathrooms
- 3 Bedrooms
- Primary Bedroom Suite
- Bathtub with Shower
Utilities
- Forced Air Heating and Cooling System
- Multiple Heating Units
- Heat Pump System
- Heating System Uses Gas
- Cable TV Available
Additional Features
- Patio
- Suburban Location
Listing and Financial Details
- Assessor Parcel Number 53-05-34-423-007.000-005
Ownership History
Purchase Details
Home Financials for this Owner
Home Financials are based on the most recent Mortgage that was taken out on this home.Home Values in the Area
Average Home Value in this Area
Purchase History
| Date | Buyer | Sale Price | Title Company |
|---|---|---|---|
| Joseph Christine Llc | -- | None Available |
Property History
| Date | Event | Price | List to Sale | Price per Sq Ft |
|---|---|---|---|---|
| 02/05/2016 02/05/16 | Sold | $170,000 | -5.5% | $112 / Sq Ft |
| 01/30/2016 01/30/16 | Pending | -- | -- | -- |
| 01/15/2016 01/15/16 | For Sale | $179,900 | -- | $119 / Sq Ft |
Tax History Compared to Growth
Tax History
| Year | Tax Paid | Tax Assessment Tax Assessment Total Assessment is a certain percentage of the fair market value that is determined by local assessors to be the total taxable value of land and additions on the property. | Land | Improvement |
|---|---|---|---|---|
| 2024 | $5,423 | $264,300 | $96,400 | $167,900 |
| 2023 | $2,679 | $252,600 | $92,700 | $159,900 |
| 2022 | $4,797 | $236,400 | $92,700 | $143,700 |
| 2021 | $4,703 | $226,400 | $73,000 | $153,400 |
| 2020 | $4,602 | $223,000 | $69,000 | $154,000 |
| 2019 | $3,833 | $182,300 | $51,300 | $131,000 |
| 2018 | $3,757 | $178,300 | $51,300 | $127,000 |
| 2017 | $3,595 | $170,200 | $49,300 | $120,900 |
| 2016 | $1,289 | $163,000 | $49,300 | $113,700 |
| 2014 | $1,014 | $152,600 | $51,500 | $101,100 |
Map
Source: Indiana Regional MLS
MLS Number: 201601868
APN: 53-05-34-423-007.000-005
- 106 S Roosevelt St
- 104 S Jefferson St
- 122 N Roosevelt St
- 401 S High St
- 2612 E Dekist St
- 2619 E 5th St
- 2612 E 7th St
- 421 S Clifton Ave
- 2606 E 2nd St Unit D
- 2606 E 2nd St Unit E
- 504 S Eastside Dr
- 1605 E University St
- 815 S Rose Ave
- 905 S Eastside Dr
- 2611 E Windermere Woods Dr
- 3220 E John Hinkle Place Unit B
- 3230 E John Hinkle Place Unit D11
- 133 N Glenwood Ave W
- 336 S Wilmington Ct Unit C
- 334 S Wilmington Ct
- 2301 1/2 E 4th St
- 123 S Roosevelt St
- 2304 E 4th St
- 126 S Clark St
- 211 S Roosevelt St
- 126 S Roosevelt St
- 111 S Roosevelt St
- 124 S Clark St
- 120 S Roosevelt St
- 202 S Clark St
- 200 S Roosevelt St
- 118 S Clark St
- 116 S Roosevelt St
- 204 S Clark St
- 204 S Roosevelt St Unit 206
- 213 S Roosevelt St
- 110 S Clark St
- 114 S Roosevelt St
- 109 S Roosevelt St
- 206 S Clark St
