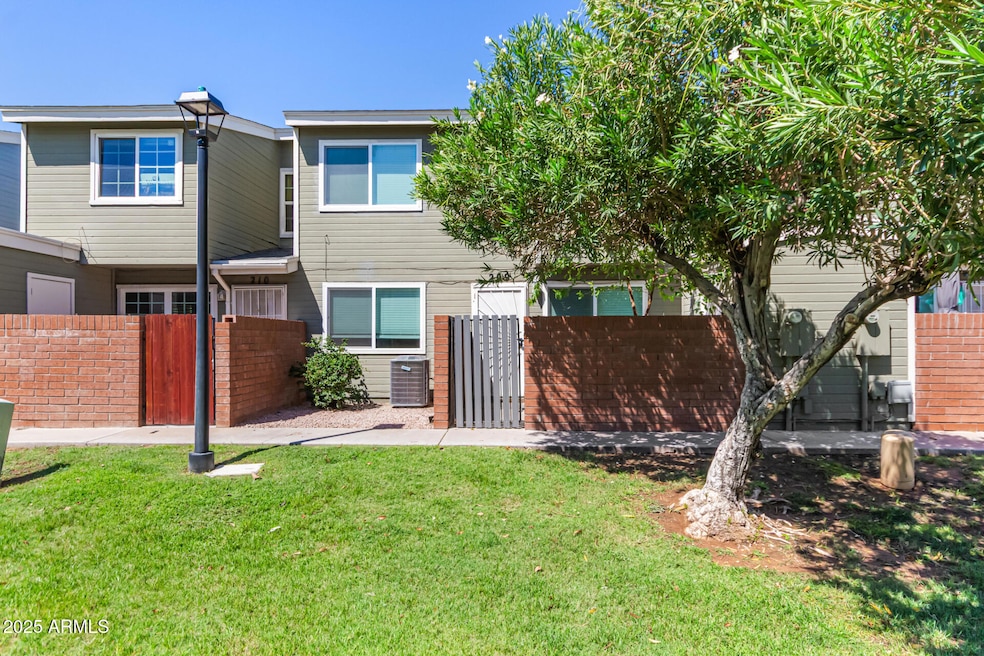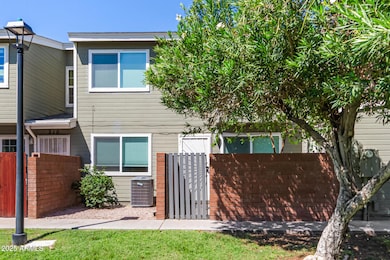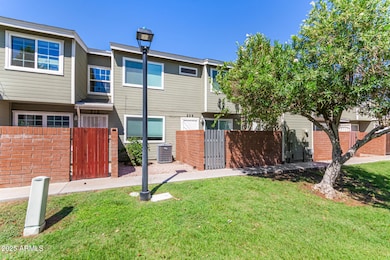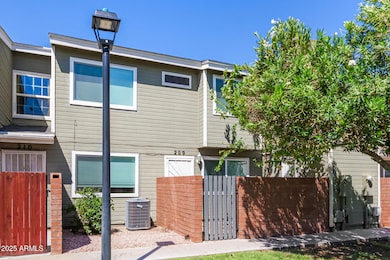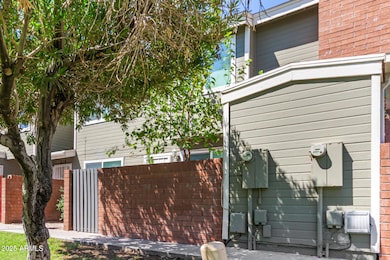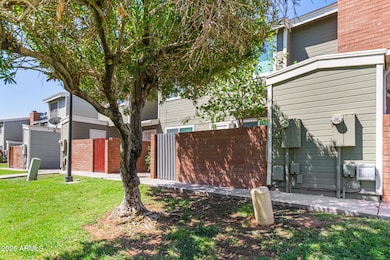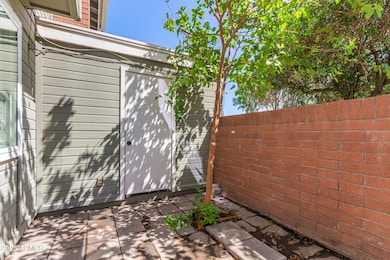2301 E University Dr Unit 209 Mesa, AZ 85213
North Central Mesa NeighborhoodEstimated payment $1,794/month
Highlights
- Wood Flooring
- Spanish Architecture
- Heated Community Pool
- Franklin at Brimhall Elementary School Rated A
- Private Yard
- Eat-In Kitchen
About This Home
Beautiful townhouse ready to go! This two-story unit offers a welcoming courtyard with lovely pavers and a storage shed. Inside, you'll find a serene living room with blinds, stylish wood-look flooring, and abundant natural light for endless entertainment. The gourmet kitchen showcases essential built-in appliances for your culinary adventures, gorgeous white shaker cabinets, a tile backsplash, a pantry, quartz counters, and a two-tier peninsula with a breakfast bar for casual meals. The main bedroom boasts vaulted ceilings, a cozy sitting nook, soft carpeting, a private bathroom, and a walk-in closet. Enjoy the community pool, greenbelts, a relaxing spa, and carport spaces for ample parking. Perfect community location close to parks, schools, buses, freeways, and shopping. Make it yours!
Townhouse Details
Home Type
- Townhome
Est. Annual Taxes
- $523
Year Built
- Built in 1985
Lot Details
- 717 Sq Ft Lot
- Two or More Common Walls
- Block Wall Fence
- Private Yard
HOA Fees
- $206 Monthly HOA Fees
Home Design
- Spanish Architecture
- Wood Frame Construction
- Composition Roof
- Stucco
Interior Spaces
- 1,118 Sq Ft Home
- 2-Story Property
- Ceiling Fan
- Washer and Dryer Hookup
Kitchen
- Eat-In Kitchen
- Breakfast Bar
- Built-In Microwave
Flooring
- Wood
- Carpet
- Tile
Bedrooms and Bathrooms
- 3 Bedrooms
- Primary Bathroom is a Full Bathroom
- 2 Bathrooms
Parking
- 1 Carport Space
- Assigned Parking
- Community Parking Structure
Schools
- Field Elementary School
- Poston Junior High School
- Mountain View High School
Utilities
- Central Air
- Heating Available
- High Speed Internet
- Cable TV Available
Additional Features
- Outdoor Storage
- Property is near a bus stop
Listing and Financial Details
- Tax Lot 209
- Assessor Parcel Number 140-24-287
Community Details
Overview
- Association fees include roof repair, insurance, sewer, ground maintenance, trash, water, roof replacement, maintenance exterior
- Golden Valley Pm Association, Phone Number (602) 294-0999
- Eastbrook Subdivision
Recreation
- Heated Community Pool
- Community Spa
- Bike Trail
Map
Home Values in the Area
Average Home Value in this Area
Tax History
| Year | Tax Paid | Tax Assessment Tax Assessment Total Assessment is a certain percentage of the fair market value that is determined by local assessors to be the total taxable value of land and additions on the property. | Land | Improvement |
|---|---|---|---|---|
| 2025 | $622 | $6,303 | -- | -- |
| 2024 | $529 | $6,003 | -- | -- |
| 2023 | $529 | $18,100 | $3,620 | $14,480 |
| 2022 | $518 | $14,520 | $2,900 | $11,620 |
| 2021 | $532 | $12,810 | $2,560 | $10,250 |
| 2020 | $525 | $11,480 | $2,290 | $9,190 |
| 2019 | $486 | $10,400 | $2,080 | $8,320 |
| 2018 | $464 | $9,520 | $1,900 | $7,620 |
| 2017 | $531 | $8,210 | $1,640 | $6,570 |
| 2016 | $521 | $8,130 | $1,620 | $6,510 |
| 2015 | $417 | $6,830 | $1,360 | $5,470 |
Property History
| Date | Event | Price | List to Sale | Price per Sq Ft |
|---|---|---|---|---|
| 11/05/2025 11/05/25 | Price Changed | $292,500 | -0.8% | $262 / Sq Ft |
| 10/03/2025 10/03/25 | Price Changed | $295,000 | -1.0% | $264 / Sq Ft |
| 09/17/2025 09/17/25 | Price Changed | $298,000 | -0.3% | $267 / Sq Ft |
| 08/30/2025 08/30/25 | For Sale | $299,000 | -- | $267 / Sq Ft |
Purchase History
| Date | Type | Sale Price | Title Company |
|---|---|---|---|
| Warranty Deed | $195,000 | Pioneer Title Agency | |
| Warranty Deed | $195,000 | Wfg National Title Insurance C | |
| Quit Claim Deed | -- | -- | |
| Warranty Deed | $119,800 | Magnus Title Agency | |
| Cash Sale Deed | $101,000 | Lawyers Title Insurance Corp | |
| Trustee Deed | $90,400 | Tnt | |
| Warranty Deed | $84,000 | Lawyers Title Of Arizona Inc | |
| Warranty Deed | -- | -- | |
| Grant Deed | -- | Chicago Title Insurance Co | |
| Trustee Deed | -- | Chicago Title Insurance Co |
Mortgage History
| Date | Status | Loan Amount | Loan Type |
|---|---|---|---|
| Open | $178,000 | New Conventional | |
| Previous Owner | $84,000 | New Conventional | |
| Previous Owner | $55,112 | FHA |
Source: Arizona Regional Multiple Listing Service (ARMLS)
MLS Number: 6912915
APN: 140-24-287
- 2301 E University Dr Unit 341
- 2301 E University Dr Unit 334
- 2301 E University Dr Unit 505
- 2301 E University Dr Unit 339
- 2301 E University Dr Unit 401
- 2301 E University Dr Unit 172
- 2301 E University Dr Unit 144
- 235 N 22nd Place Unit 535
- 2416 E University Dr Unit 4
- 2458 E University Dr Unit 2
- 220 N 22nd Place Unit 2059
- 220 N 22nd Place Unit 2063
- 220 N 22nd Place Unit 1011
- 220 N 22nd Place Unit 2029
- 2434 E Main St Unit 83
- 2434 E Main St Unit 123
- 2434 E Main St Unit 110
- 148 N Glenview
- 2460 E Main St Unit B9
- 2460 E Main St Unit G3
- 2301 E University #494 Dr Unit 494
- 2301 E University Dr
- 125 N 22nd Place Unit 98
- 2434 E Baltimore St
- 2459 E Baltimore St
- 125 N 22nd Place
- 225 N Gilbert Rd
- 265 N Gilbert Rd
- 45 N Lyn Rae Dr Unit 5
- 2305 E Main St Unit 1
- 2305 E Main St Unit 2
- 214 N Gilbert Rd
- 1800 E Covina St
- 1821 E Covina St
- 2329 E Enrose St
- 1742 E Pepper Cir Unit 2
- 2458 E Alpine Ave
- 2352 E Broadway Rd Unit A
- 2340 E Broadway Rd Unit A
- 507 N Williams Unit A
