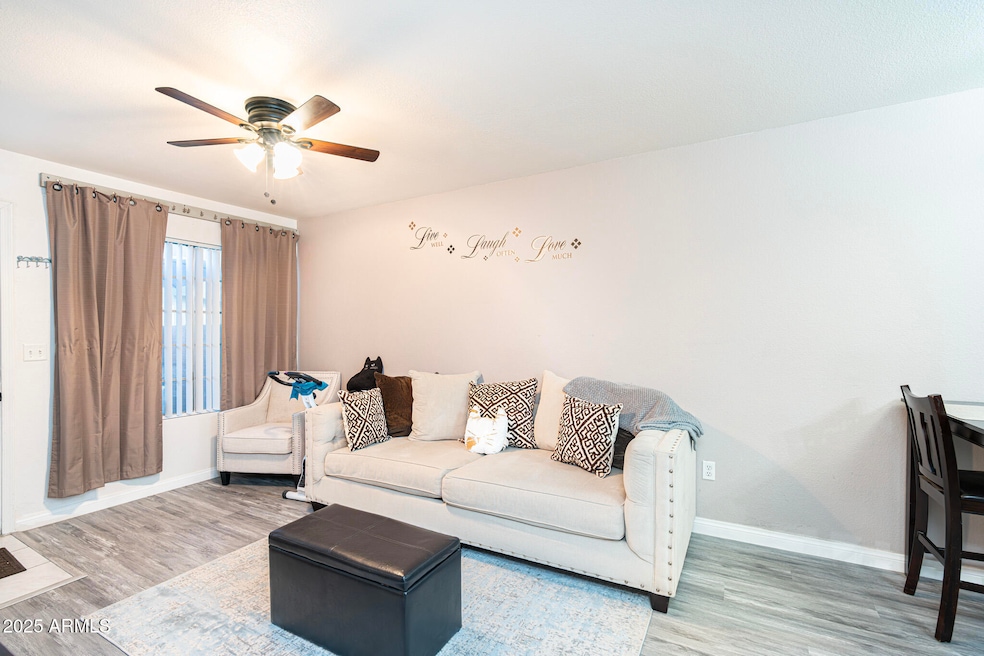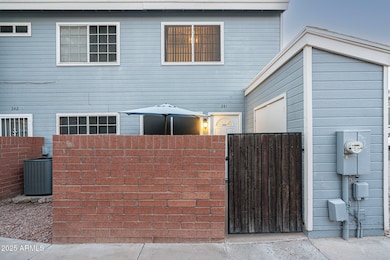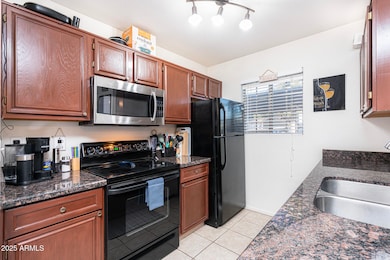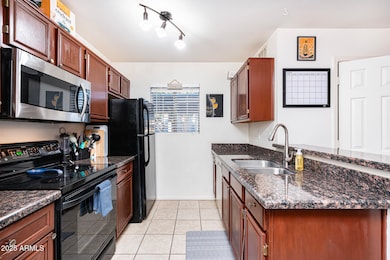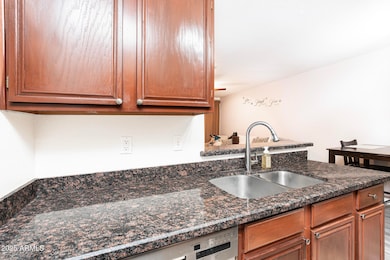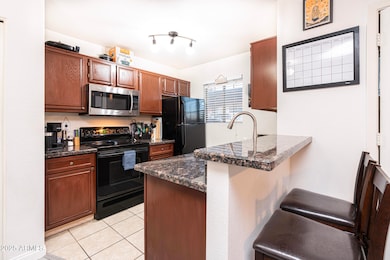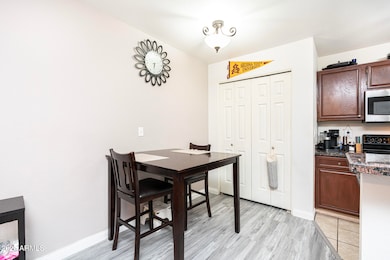2301 E University Dr Unit 341 Mesa, AZ 85213
North Central Mesa NeighborhoodEstimated payment $1,617/month
Total Views
723
2
Beds
1.5
Baths
792
Sq Ft
$328
Price per Sq Ft
Highlights
- Granite Countertops
- Private Yard
- Eat-In Kitchen
- Franklin at Brimhall Elementary School Rated A
- Fenced Community Pool
- Patio
About This Home
Charming, Updated & Ready to Go! This 2-bedroom, 1.5-bath townhome-style unit in Eastbrook Townhomes is the perfect blend of style and convenience—ideal for first-time buyers, snowbirds, or anyone looking for low-maintenance living in the heart of Mesa! Freshly updated with modern finishes and neutral tones, this home features an open downstairs layout that flows seamlessly from the living area to the kitchen and dining space. Both bedrooms are located upstairs, offering comfort and privacy with a shared full bathroom and plenty of natural light.
Townhouse Details
Home Type
- Townhome
Est. Annual Taxes
- $414
Year Built
- Built in 1994
Lot Details
- 533 Sq Ft Lot
- Block Wall Fence
- Private Yard
HOA Fees
- $212 Monthly HOA Fees
Parking
- 1 Carport Space
Home Design
- Wood Frame Construction
- Composition Roof
Interior Spaces
- 792 Sq Ft Home
- 2-Story Property
- Ceiling Fan
- Washer and Dryer Hookup
Kitchen
- Eat-In Kitchen
- Breakfast Bar
- Built-In Microwave
- Granite Countertops
Flooring
- Floors Updated in 2024
- Carpet
- Tile
- Vinyl
Bedrooms and Bathrooms
- 2 Bedrooms
- Bathroom Updated in 2024
- 1.5 Bathrooms
Outdoor Features
- Patio
- Outdoor Storage
Schools
- Field Elementary School
- Poston Junior High School
- Mountain View High School
Utilities
- Central Air
- Heating Available
- High Speed Internet
- Cable TV Available
Listing and Financial Details
- Tax Lot 341
- Assessor Parcel Number 140-24-419
Community Details
Overview
- Association fees include roof repair, insurance, sewer, ground maintenance, trash, water, roof replacement, maintenance exterior
- Gud Community Manage Association, Phone Number (480) 635-1133
- Built by AMERIWEST BUILDERS INC
- Eastbrook Subdivision
Recreation
- Community Playground
- Fenced Community Pool
Map
Create a Home Valuation Report for This Property
The Home Valuation Report is an in-depth analysis detailing your home's value as well as a comparison with similar homes in the area
Home Values in the Area
Average Home Value in this Area
Tax History
| Year | Tax Paid | Tax Assessment Tax Assessment Total Assessment is a certain percentage of the fair market value that is determined by local assessors to be the total taxable value of land and additions on the property. | Land | Improvement |
|---|---|---|---|---|
| 2025 | $414 | $4,986 | -- | -- |
| 2024 | $419 | $4,748 | -- | -- |
| 2023 | $419 | $15,950 | $3,190 | $12,760 |
| 2022 | $409 | $12,710 | $2,540 | $10,170 |
| 2021 | $421 | $11,070 | $2,210 | $8,860 |
| 2020 | $415 | $9,760 | $1,950 | $7,810 |
| 2019 | $384 | $8,670 | $1,730 | $6,940 |
| 2018 | $367 | $7,630 | $1,520 | $6,110 |
| 2017 | $356 | $6,630 | $1,320 | $5,310 |
| 2016 | $349 | $6,360 | $1,270 | $5,090 |
| 2015 | $330 | $5,180 | $1,030 | $4,150 |
Source: Public Records
Property History
| Date | Event | Price | List to Sale | Price per Sq Ft |
|---|---|---|---|---|
| 11/07/2025 11/07/25 | For Sale | $260,000 | -- | $328 / Sq Ft |
Source: Arizona Regional Multiple Listing Service (ARMLS)
Purchase History
| Date | Type | Sale Price | Title Company |
|---|---|---|---|
| Warranty Deed | $120,000 | Magnus Title Agency Llc | |
| Warranty Deed | $85,000 | Empire West Title Agency | |
| Cash Sale Deed | $62,900 | None Available | |
| Cash Sale Deed | $58,259 | Fidelity National Title Agen | |
| Trustee Deed | $65,000 | None Available | |
| Corporate Deed | $49,900 | First American Title |
Source: Public Records
Mortgage History
| Date | Status | Loan Amount | Loan Type |
|---|---|---|---|
| Open | $116,400 | New Conventional | |
| Previous Owner | $83,460 | FHA | |
| Previous Owner | $49,700 | FHA |
Source: Public Records
Source: Arizona Regional Multiple Listing Service (ARMLS)
MLS Number: 6944053
APN: 140-24-419
Nearby Homes
- 2301 E University Dr Unit 244
- 2301 E University Dr Unit 209
- 2301 E University Dr Unit 334
- 2301 E University Dr Unit 505
- 2301 E University Dr Unit 339
- 2301 E University Dr Unit 401
- 2301 E University Dr Unit 172
- 2301 E University Dr Unit 144
- 235 N 22nd Place Unit 535
- 2416 E University Dr Unit 4
- 2458 E University Dr Unit 2
- 2166 E University Dr
- 220 N 22nd Place Unit 2097
- 220 N 22nd Place Unit 2036
- 220 N 22nd Place Unit 2059
- 220 N 22nd Place Unit 1011
- 220 N 22nd Place Unit 2029
- 2434 E Main St Unit 83
- 2434 E Main St Unit 123
- 2434 E Main St Unit 110
- 2301 E University #494 Dr Unit 494
- 2301 E University Dr
- 125 N 22nd Place Unit 98
- 2434 E Baltimore St
- 2459 E Baltimore St
- 125 N 22nd Place
- 225 N Gilbert Rd
- 265 N Gilbert Rd
- 45 N Lyn Rae Dr Unit 5
- 2305 E Main St Unit 2
- 2305 E Main St Unit 1
- 214 N Gilbert Rd
- 1800 E Covina St
- 1821 E Covina St
- 2458 E Alpine Ave
- 2340 E Broadway Rd Unit A
- 453 N Williams Unit B
- 507 N Williams Unit B
- 507 N Williams Unit A
- 1720 E Dana Ave
