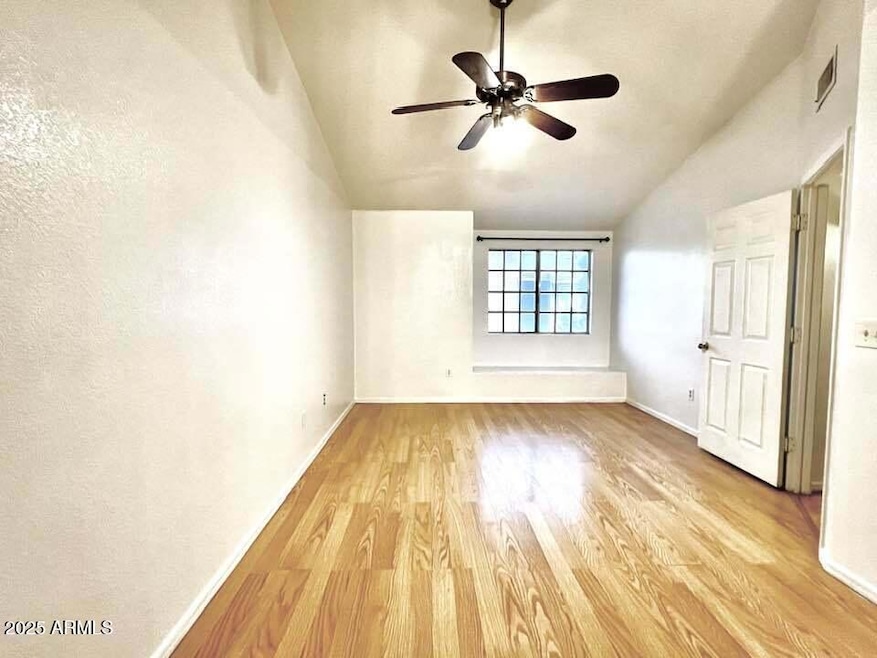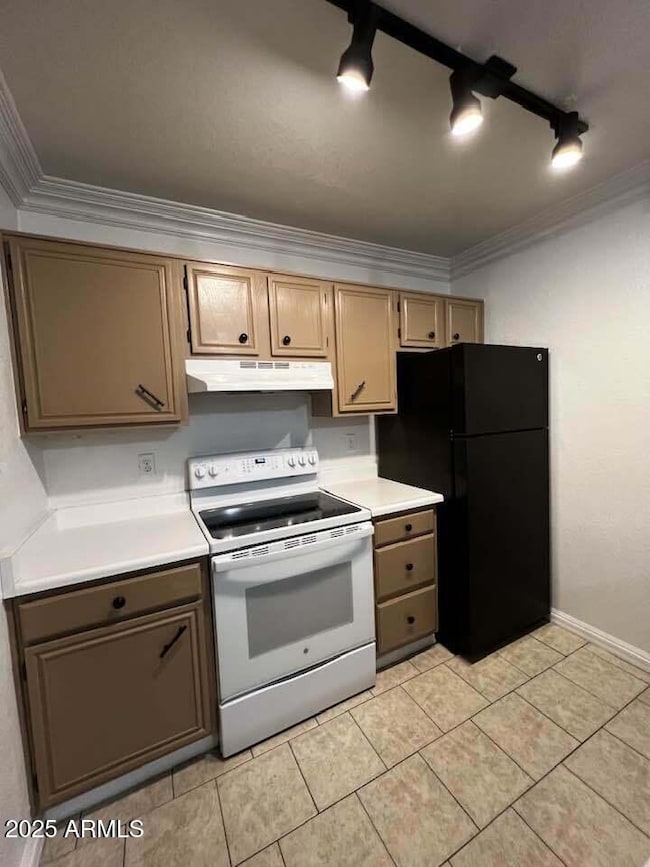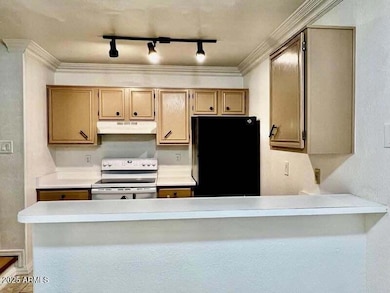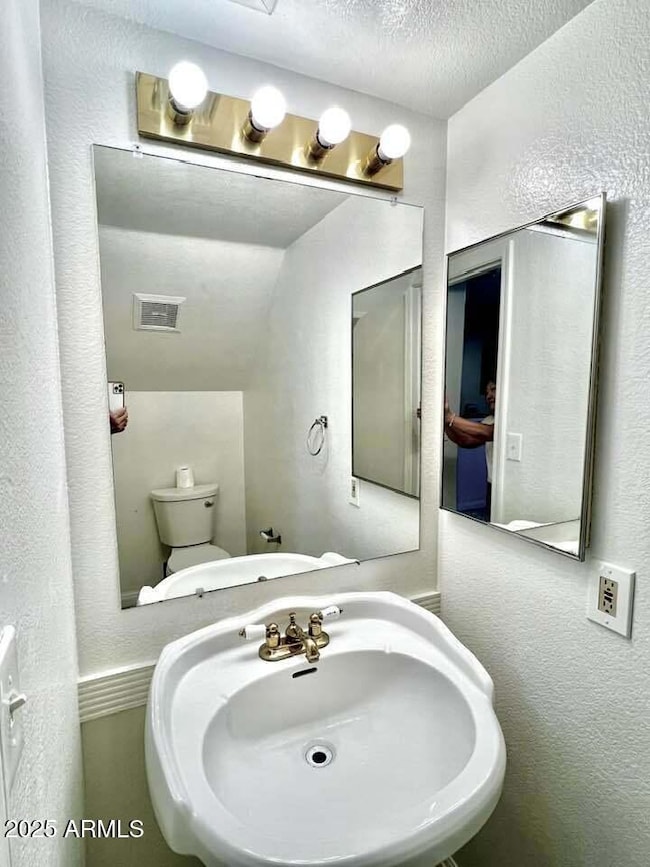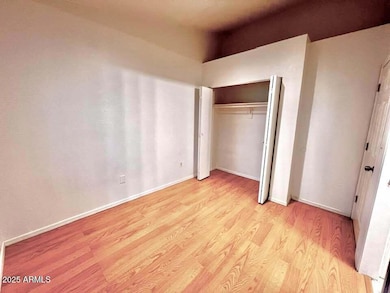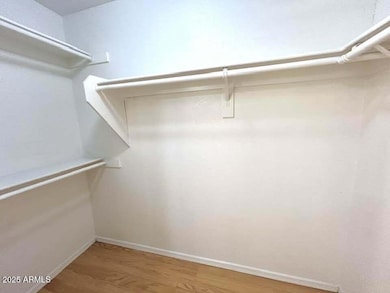2301 E University Dr Unit 499 Mesa, AZ 85213
North Central Mesa NeighborhoodHighlights
- Vaulted Ceiling
- Community Pool
- Evaporated cooling system
- Franklin at Brimhall Elementary School Rated A
- Eat-In Kitchen
- Patio
About This Home
This charming townhome is ready for you to move in and make it your own. Don't miss the opportunity to experience comfortable living in a prime Mesa location.3 bedroom, 2.5-bathroom townhome. Spacious living area with beautiful tile flooring throughout the downstairs. Open kitchen featuring a built-in pantry and breakfast bar, ideal for casual dining. Master suite with a bay window, large walk-in closet, and an en-suite bathroom with a separate vanity area. Private fenced front patio, perfect for outdoor relaxation. Access to a refreshing community pool, great for cooling off during warm Arizona days. Lots of closet space. Well-maintained grounds with assigned covered parking. Fridge, washer and dryer included.
Last Listed By
Better Homes & Gardens Real Estate SJ Fowler License #SA659847000 Listed on: 06/14/2025

Open House Schedule
-
Saturday, June 21, 202511:00 am to 12:00 pm6/21/2025 11:00:00 AM +00:006/21/2025 12:00:00 PM +00:00Add to Calendar
Townhouse Details
Home Type
- Townhome
Est. Annual Taxes
- $646
Year Built
- Built in 1992
Lot Details
- 717 Sq Ft Lot
- Desert faces the front and back of the property
- Block Wall Fence
Home Design
- Wood Frame Construction
- Composition Roof
- Vinyl Siding
Interior Spaces
- 1,118 Sq Ft Home
- 2-Story Property
- Vaulted Ceiling
Kitchen
- Eat-In Kitchen
- Built-In Microwave
- Laminate Countertops
Flooring
- Laminate
- Tile
Bedrooms and Bathrooms
- 3 Bedrooms
- Primary Bathroom is a Full Bathroom
- 2.5 Bathrooms
Laundry
- Dryer
- Washer
Parking
- 1 Carport Space
- Assigned Parking
Outdoor Features
- Patio
Schools
- Field Elementary School
- Poston Junior High School
- Mountain View High School
Utilities
- Evaporated cooling system
- Heating Available
Listing and Financial Details
- Property Available on 6/21/25
- $300 Move-In Fee
- 12-Month Minimum Lease Term
- Tax Lot 499
- Assessor Parcel Number 140-24-577
Community Details
Overview
- Property has a Home Owners Association
- Eastbrook Association, Phone Number (480) 635-1133
- Eastbrook Subdivision
Recreation
- Community Pool
Map
Source: Arizona Regional Multiple Listing Service (ARMLS)
MLS Number: 6880426
APN: 140-24-577
- 2301 E University Dr Unit 280
- 2301 E University Dr Unit 488
- 2301 E University Dr Unit 334
- 2301 E University Dr Unit 172
- 2301 E University Dr Unit 256
- 2301 E University Dr Unit 233
- 2301 E University Dr Unit 509
- 2301 E University Dr Unit 505
- 2301 E University Dr Unit 339
- 2419 E Billings St
- 125 N 22nd Place Unit 53
- 125 N 22nd Place Unit 14
- 125 N 22nd Place Unit 77
- 332 N 25th St
- 2459 E Baltimore St
- 2442 E University Dr Unit 6
- 220 N 22nd Place Unit 1022
- 220 N 22nd Place Unit 1011
- 220 N 22nd Place Unit 2041
- 220 N 22nd Place Unit 2059
